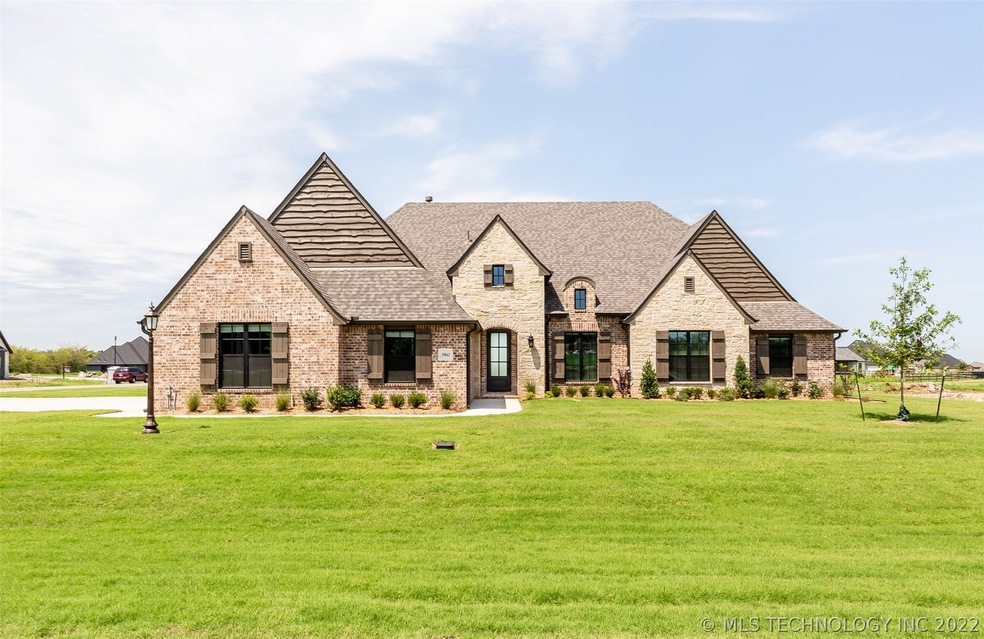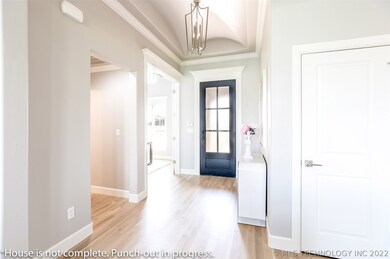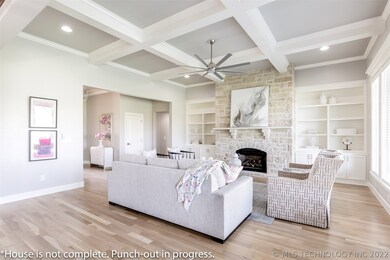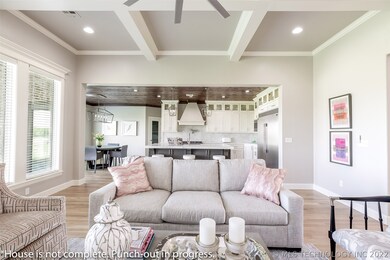
19041 E Chokeberry St Owasso, OK 74055
Stone Canyon NeighborhoodEstimated Value: $594,514 - $686,000
Highlights
- Contemporary Architecture
- Wood Flooring
- Granite Countertops
- Vaulted Ceiling
- Corner Lot
- Covered patio or porch
About This Home
As of September 2020TRANSITIONAL STYLE - HELMERICH PLUS: 4/2.5/3 + Study & Game Room. LOADED with upgraded features - Viking appliances, Frigidaire fridge/freezer, farm sink, soft-close doors & drawers in kitchen, cabinets to the ceiling with clear glass fronts, 6cm island, 3-car approach with insulated garage, sprinkler system, giant master suite, coffered ceiling in the living, utility sink, tankless HWH, built-in cabinets with extra-wide vented fireplace, additional attic decking, and more!
Last Agent to Sell the Property
Executive Homes Realty, LLC License #180542 Listed on: 12/18/2019
Home Details
Home Type
- Single Family
Est. Annual Taxes
- $5,210
Year Built
- Built in 2019 | Under Construction
Lot Details
- 0.52 Acre Lot
- East Facing Home
- Landscaped
- Corner Lot
- Sprinkler System
HOA Fees
- $69 Monthly HOA Fees
Parking
- 3 Car Attached Garage
- Side Facing Garage
Home Design
- Contemporary Architecture
- Brick Exterior Construction
- Slab Foundation
- Wood Frame Construction
- Fiberglass Roof
- Asphalt
- Stone
Interior Spaces
- 3,071 Sq Ft Home
- 1-Story Property
- Vaulted Ceiling
- Ceiling Fan
- Gas Log Fireplace
- Vinyl Clad Windows
- Insulated Windows
- Fire and Smoke Detector
- Gas Dryer Hookup
Kitchen
- Built-In Oven
- Electric Oven
- Gas Range
- Microwave
- Freezer
- Plumbed For Ice Maker
- Dishwasher
- Granite Countertops
- Disposal
Flooring
- Wood
- Carpet
- Tile
Bedrooms and Bathrooms
- 4 Bedrooms
Eco-Friendly Details
- Energy-Efficient Appliances
- Energy-Efficient Windows
- Energy-Efficient HVAC
- Energy-Efficient Insulation
Outdoor Features
- Covered patio or porch
- Rain Gutters
Schools
- Stone Canyon Elementary School
- Owasso High School
Utilities
- Zoned Heating and Cooling
- Heating System Uses Gas
- Tankless Water Heater
- Gas Water Heater
- Aerobic Septic System
- Phone Available
- Cable TV Available
Community Details
- Deer Run At Stone Canyon Phase Ii Subdivision
Listing and Financial Details
- Home warranty included in the sale of the property
Ownership History
Purchase Details
Home Financials for this Owner
Home Financials are based on the most recent Mortgage that was taken out on this home.Purchase Details
Purchase Details
Similar Homes in Owasso, OK
Home Values in the Area
Average Home Value in this Area
Purchase History
| Date | Buyer | Sale Price | Title Company |
|---|---|---|---|
| Truitt Steven | $470,000 | Titan Title | |
| Executive Homes Llc | $77,500 | Investors Title & Escrow Co | |
| Earnest Gary L | $60,000 | -- |
Mortgage History
| Date | Status | Borrower | Loan Amount |
|---|---|---|---|
| Previous Owner | Executive Homes Llc | $336,800 |
Property History
| Date | Event | Price | Change | Sq Ft Price |
|---|---|---|---|---|
| 09/15/2020 09/15/20 | Sold | $473,348 | +3.3% | $154 / Sq Ft |
| 12/18/2019 12/18/19 | Pending | -- | -- | -- |
| 12/18/2019 12/18/19 | For Sale | $458,050 | -- | $149 / Sq Ft |
Tax History Compared to Growth
Tax History
| Year | Tax Paid | Tax Assessment Tax Assessment Total Assessment is a certain percentage of the fair market value that is determined by local assessors to be the total taxable value of land and additions on the property. | Land | Improvement |
|---|---|---|---|---|
| 2024 | $5,210 | $58,596 | $9,824 | $48,772 |
| 2023 | $5,210 | $56,889 | $8,986 | $47,903 |
| 2022 | $4,808 | $55,232 | $8,415 | $46,817 |
| 2021 | $4,628 | $52,602 | $8,415 | $44,187 |
| 2020 | $745 | $8,415 | $8,415 | $0 |
| 2019 | $56 | $626 | $626 | $0 |
| 2018 | $56 | $626 | $626 | $0 |
| 2017 | $857 | $9,252 | $1,085 | $8,167 |
| 2016 | $836 | $8,983 | $1,021 | $7,962 |
| 2015 | $803 | $8,721 | $950 | $7,771 |
| 2014 | $789 | $8,466 | $879 | $7,587 |
Agents Affiliated with this Home
-
Alex Trinidad
A
Seller's Agent in 2020
Alex Trinidad
Executive Homes Realty, LLC
(918) 863-4414
44 in this area
1,598 Total Sales
-
Melanie Colt
M
Buyer's Agent in 2020
Melanie Colt
Keller Williams Premier
(918) 272-0809
8 in this area
25 Total Sales
Map
Source: MLS Technology
MLS Number: 1944002
APN: 660000771
- 6340 N Twin Creeks Dr
- 6110 N Creekwood Dr
- 18923 E Red Fox Trail
- 0 N 193rd Ave E Unit 2514879
- 5961 N Meadows Ridge Rd
- 5851 N River Birch Rd
- 5870 N River Birch Rd
- 6750 Hummingbird Ct
- 6717 Hummingbird Ct
- 6431 S Ridgeview
- 18805 Crooked Oak Dr
- 18420 E Persimmon Ln
- 6914 N Garden Stone Ln
- 6407 N Blue Sage Dr
- 6940 N Garden Stone Ln
- 18323 E Dogwood Trail
- 6922 Hackberry Ridge
- 18319 E Red Fox Trail
- 6941 Greenbriar Dr
- 6568 N Blue Sage Dr
- 19041 E Chokeberry St
- 6145 N Water Way St
- 6145 N Water Way St
- 19021 E Chokeberry St
- 19042 E Chokeberry St
- 6118 N Water Way St
- 6144 N Water Way St
- 6144 N Water Way St
- 6144 N North Water Way St
- 19022 E Chokeberry St
- 18963 E Red Fox Trail
- 6163 N Water Way St
- 6163 N Water Way St
- 6164 N Water Way St
- 6164 N Water Way St
- 6164 N Water Way St
- 6164 N Water Way St
- 6087 N Water Way St
- 18943 E Red Fox Trail
- 6170 N Creekwood Dr






