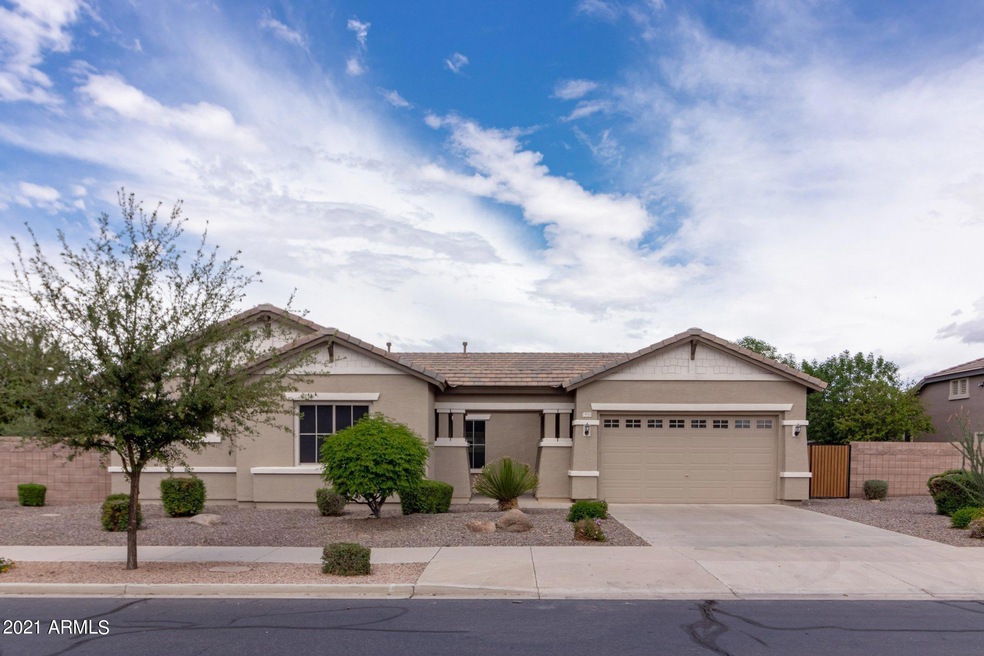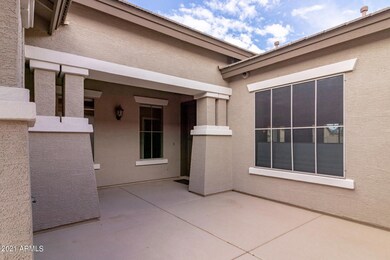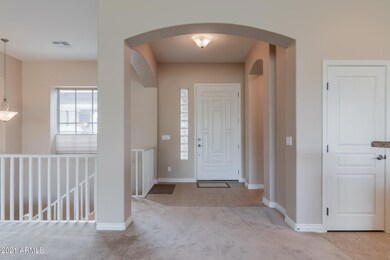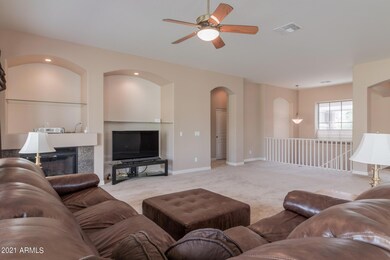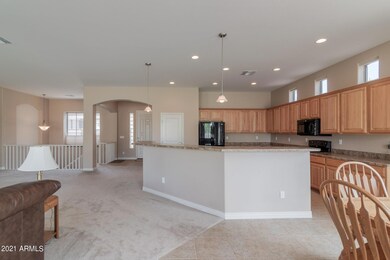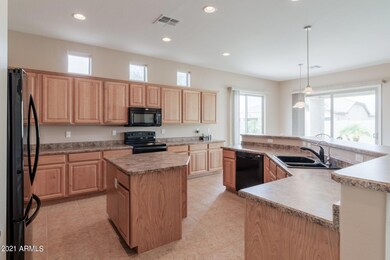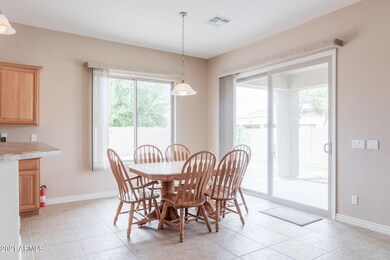
19042 E Arrowhead Trail Queen Creek, AZ 85142
Cortina NeighborhoodHighlights
- 0.33 Acre Lot
- Community Pool
- 4 Car Direct Access Garage
- Cortina Elementary School Rated A
- Covered patio or porch
- Double Pane Windows
About This Home
As of June 2025Gorgeous Basement Home in Cortina. This Home has 6 bedrooms 3 1/2 bath at 4182 sq ft with 4 Car Tandem Garage ! The Basement has 2 bedrooms full bath and Large Rec/Theater Room with theater equipment included at a cost of $11K. Main Floor has 4 Bedrooms plus an Office which are all split !! Large open Great Room and Kitchen with Island Breakfast bar and Dining area. Also an awesome Courtyard as you enter. Numerous updates come take a peak !!! Floorplan is The Atlantis which is Awesome cause I helped Design it when I was selling these new for Fulton Homes :-)
Last Agent to Sell the Property
Leslie George
West USA Realty License #BR103087000 Listed on: 04/30/2021

Home Details
Home Type
- Single Family
Est. Annual Taxes
- $3,283
Year Built
- Built in 2005
Lot Details
- 0.33 Acre Lot
- Desert faces the front and back of the property
- Block Wall Fence
- Front and Back Yard Sprinklers
- Sprinklers on Timer
HOA Fees
- $92 Monthly HOA Fees
Parking
- 4 Car Direct Access Garage
- 2 Open Parking Spaces
- Garage Door Opener
Home Design
- Wood Frame Construction
- Cellulose Insulation
- Tile Roof
- Stucco
Interior Spaces
- 4,182 Sq Ft Home
- 1-Story Property
- Gas Fireplace
- Double Pane Windows
- Low Emissivity Windows
- Solar Screens
- Family Room with Fireplace
- Finished Basement
Kitchen
- Breakfast Bar
- Built-In Microwave
- Kitchen Island
- Laminate Countertops
Flooring
- Carpet
- Tile
Bedrooms and Bathrooms
- 6 Bedrooms
- Primary Bathroom is a Full Bathroom
- 3.5 Bathrooms
- Dual Vanity Sinks in Primary Bathroom
Outdoor Features
- Covered patio or porch
Schools
- Cortina Elementary School
- Sossaman Middle School
- Higley High School
Utilities
- Central Air
- Heating System Uses Natural Gas
- Water Purifier
Listing and Financial Details
- Home warranty included in the sale of the property
- Tax Lot 82
- Assessor Parcel Number 314-05-148
Community Details
Overview
- Association fees include ground maintenance
- City Prop Management Association, Phone Number (602) 437-4777
- Built by Fulton Homes
- Cortina Parcel 10 Subdivision
Recreation
- Community Playground
- Community Pool
Ownership History
Purchase Details
Home Financials for this Owner
Home Financials are based on the most recent Mortgage that was taken out on this home.Purchase Details
Purchase Details
Purchase Details
Home Financials for this Owner
Home Financials are based on the most recent Mortgage that was taken out on this home.Purchase Details
Purchase Details
Home Financials for this Owner
Home Financials are based on the most recent Mortgage that was taken out on this home.Similar Homes in Queen Creek, AZ
Home Values in the Area
Average Home Value in this Area
Purchase History
| Date | Type | Sale Price | Title Company |
|---|---|---|---|
| Warranty Deed | $910,000 | Pioneer Title Agency | |
| Warranty Deed | -- | None Listed On Document | |
| Warranty Deed | -- | None Listed On Document | |
| Warranty Deed | $660,000 | American Title Svc Agcy Llc | |
| Warranty Deed | -- | Accommodation | |
| Special Warranty Deed | $394,708 | -- | |
| Cash Sale Deed | $314,611 | -- |
Mortgage History
| Date | Status | Loan Amount | Loan Type |
|---|---|---|---|
| Open | $347,500 | New Conventional | |
| Previous Owner | $528,000 | New Conventional | |
| Previous Owner | $301,000 | VA | |
| Previous Owner | $359,600 | VA |
Property History
| Date | Event | Price | Change | Sq Ft Price |
|---|---|---|---|---|
| 06/26/2025 06/26/25 | Sold | $910,000 | -1.0% | $224 / Sq Ft |
| 05/24/2025 05/24/25 | Pending | -- | -- | -- |
| 05/22/2025 05/22/25 | Price Changed | $919,000 | -4.3% | $226 / Sq Ft |
| 04/29/2025 04/29/25 | For Sale | $960,000 | +45.5% | $237 / Sq Ft |
| 05/25/2021 05/25/21 | Sold | $660,000 | 0.0% | $158 / Sq Ft |
| 05/03/2021 05/03/21 | Pending | -- | -- | -- |
| 04/30/2021 04/30/21 | For Sale | $659,979 | -- | $158 / Sq Ft |
Tax History Compared to Growth
Tax History
| Year | Tax Paid | Tax Assessment Tax Assessment Total Assessment is a certain percentage of the fair market value that is determined by local assessors to be the total taxable value of land and additions on the property. | Land | Improvement |
|---|---|---|---|---|
| 2025 | $3,241 | $38,192 | -- | -- |
| 2024 | $3,280 | $36,373 | -- | -- |
| 2023 | $3,280 | $60,550 | $12,110 | $48,440 |
| 2022 | $3,167 | $46,080 | $9,210 | $36,870 |
| 2021 | $3,236 | $42,450 | $8,490 | $33,960 |
| 2020 | $3,283 | $38,850 | $7,770 | $31,080 |
| 2019 | $3,324 | $35,650 | $7,130 | $28,520 |
| 2018 | $3,296 | $33,530 | $6,700 | $26,830 |
| 2017 | $3,278 | $32,430 | $6,480 | $25,950 |
| 2016 | $3,180 | $32,580 | $6,510 | $26,070 |
| 2015 | $2,803 | $32,060 | $6,410 | $25,650 |
Agents Affiliated with this Home
-
Andrew Watts

Seller's Agent in 2025
Andrew Watts
Coldwell Banker Realty
(602) 820-0739
15 in this area
59 Total Sales
-
Eric Crane

Buyer's Agent in 2025
Eric Crane
DPR Realty
(480) 994-0800
1 in this area
52 Total Sales
-
L
Seller's Agent in 2021
Leslie George
West USA Realty
-
Katrina McCarthy

Buyer's Agent in 2021
Katrina McCarthy
Citiea
(480) 406-8857
1 in this area
231 Total Sales
-
Brandon Repp

Buyer Co-Listing Agent in 2021
Brandon Repp
Citiea
(480) 406-8857
1 in this area
217 Total Sales
Map
Source: Arizona Regional Multiple Listing Service (ARMLS)
MLS Number: 6229303
APN: 314-05-148
- 18868 E Canary Way
- 19903 S 187th Dr
- 19617 S 190th St
- 19009 E Cattle Dr
- 19305 E Oriole Way
- 18618 E Mockingbird Dr
- 19323 E Canary Way
- 19318 E Reins Rd
- 19291 E Thornton Rd
- 20351 S 186th Place
- 19016 E Alfalfa Dr
- 18998 E Lark Dr
- 19319 E Thornton Rd
- 20423 S 186th St
- 19403 E Arrowhead Trail
- 20701 S 189th St
- 18614 E Oriole Way
- 19172 E Kingbird Dr
- 18530 E Mockingbird Ct
- 18851 E Swan Dr
