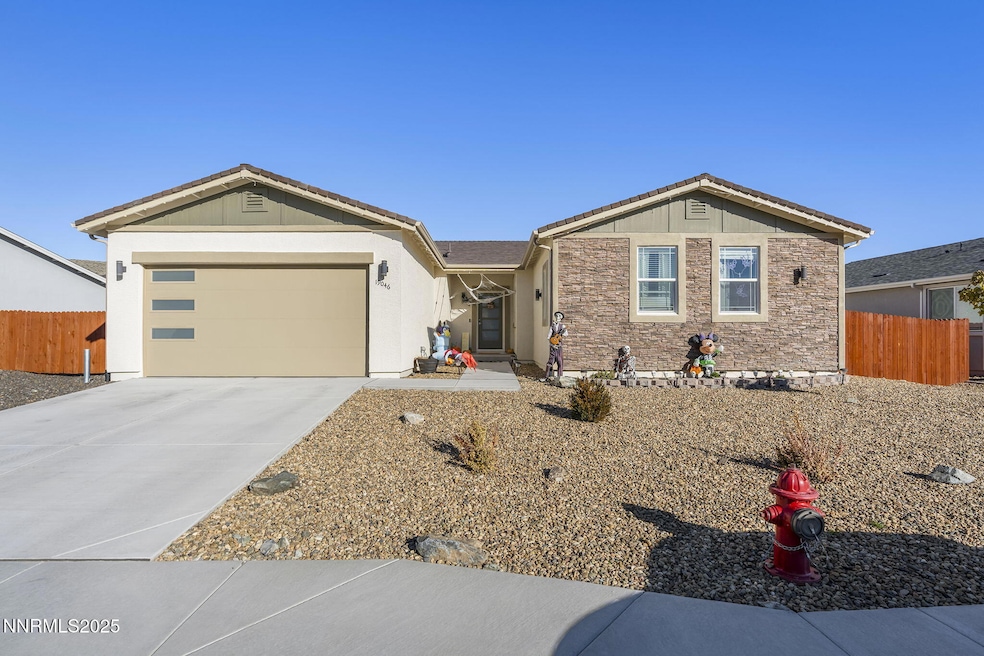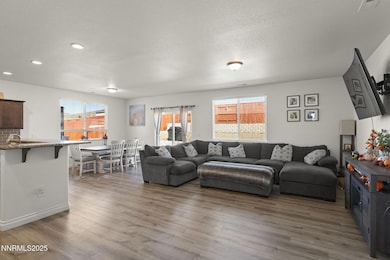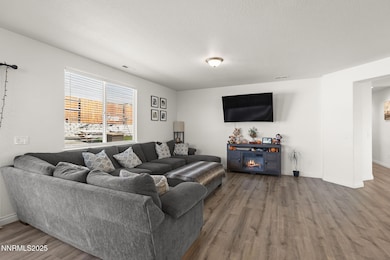19046 Bronco Creek Ct Reno, NV 89508
Cold Springs NeighborhoodEstimated payment $3,165/month
Highlights
- Hot Property
- Near a National Forest
- Great Room
- RV Access or Parking
- High Ceiling
- 2 Car Attached Garage
About This Home
Live the Nevada Lifestyle: Modern Comfort Meets Outdoor Adventure. Step into a home where open, sun-filled spaces meet modern design and everyday comfort. Just minutes from BLM land, enjoy hiking, biking, and exploring right from your backyard, while still being part of the welcoming Woodland Village community. The open floor plan seamlessly connects living, dining, and kitchen areas, featuring a step-up island, granite countertops, full tile backsplash, gas range, and warm light-brown cabinetry—perfect for cooking, entertaining, and family life. The private primary suite offers a peaceful retreat with a large walk-in closet, double vanity, and tile shower with glass doors. Outdoors, enjoy a low-maintenance backyard with built-in retaining walls for gardening, an 8-foot rear yard access gate, RV parking, and built-in all-season lighting. Woodland Village provides a close-knit, small-town feel with miles of walking paths, three parks, a dog park, and an aspen grove with fruit trees and berries. Nearby local favorites, including the award-winning Cold Springs Bar & Grill, a gym, child watch center, and tea and spice shop, make it easy to embrace a lifestyle that blends nature, convenience, and connection.
Home Details
Home Type
- Single Family
Est. Annual Taxes
- $4,093
Year Built
- Built in 2022
Lot Details
- 0.25 Acre Lot
- Back Yard Fenced
- Front and Back Yard Sprinklers
- Property is zoned Mds
HOA Fees
- $44 Monthly HOA Fees
Parking
- 2 Car Attached Garage
- Garage Door Opener
- RV Access or Parking
Home Design
- Slab Foundation
- Pitched Roof
- Shingle Roof
- Stick Built Home
- Stone Veneer
- Stucco
Interior Spaces
- 1,977 Sq Ft Home
- 1-Story Property
- High Ceiling
- Double Pane Windows
- Vinyl Clad Windows
- Smart Doorbell
- Great Room
- Laundry Room
Kitchen
- Breakfast Bar
- Gas Range
- Microwave
- Dishwasher
- ENERGY STAR Qualified Appliances
- Kitchen Island
- Disposal
Flooring
- Carpet
- Luxury Vinyl Tile
Bedrooms and Bathrooms
- 4 Bedrooms
- Walk-In Closet
- 2 Full Bathrooms
- Dual Sinks
- Primary Bathroom includes a Walk-In Shower
Home Security
- Smart Thermostat
- Fire and Smoke Detector
Schools
- Michael Inskeep Elementary School
- Cold Springs Middle School
- North Valleys High School
Utilities
- Forced Air Heating and Cooling System
- Heating System Uses Natural Gas
- Natural Gas Connected
- Gas Water Heater
- Cable TV Available
Additional Features
- No Interior Steps
- Rain Gutters
Community Details
- $350 HOA Transfer Fee
- Associa Association, Phone Number (775) 626-7333
- Cold Springs Cdp Community
- Woodland Village Phase 23 Subdivision
- Maintained Community
- The community has rules related to covenants, conditions, and restrictions
- Near a National Forest
Listing and Financial Details
- Assessor Parcel Number 556-681-17
Map
Home Values in the Area
Average Home Value in this Area
Tax History
| Year | Tax Paid | Tax Assessment Tax Assessment Total Assessment is a certain percentage of the fair market value that is determined by local assessors to be the total taxable value of land and additions on the property. | Land | Improvement |
|---|---|---|---|---|
| 2025 | $4,093 | $140,210 | $33,320 | $106,890 |
| 2024 | $4,093 | $133,725 | $27,020 | $106,705 |
| 2023 | $3,790 | $34,066 | $24,864 | $9,202 |
| 2022 | $838 | $28,608 | $21,000 | $7,608 |
| 2021 | $282 | $17,049 | $16,828 | $221 |
| 2020 | $0 | $8,272 | $8,050 | $222 |
Property History
| Date | Event | Price | List to Sale | Price per Sq Ft |
|---|---|---|---|---|
| 10/29/2025 10/29/25 | For Sale | $530,000 | -- | $268 / Sq Ft |
Purchase History
| Date | Type | Sale Price | Title Company |
|---|---|---|---|
| Bargain Sale Deed | $474,500 | Stewart Title |
Mortgage History
| Date | Status | Loan Amount | Loan Type |
|---|---|---|---|
| Open | $465,535 | FHA |
Source: Northern Nevada Regional MLS
MLS Number: 250057608
APN: 556-681-17
- 19064 Bronco Creek Ct
- 1160 Church Peak Ct
- 18828 Trinity Range Ct
- Home Plan 1731 at Woodland Village
- Home Plan 2291 at Woodland Village
- Home Plan 1977 at Woodland Village
- Home Plan 2304 at Woodland Village
- 1075 W Slab Cliffs Ct
- 18520 Silverbell Ct
- 17640 Lake Powell Dr
- 17330 Desert Lake Dr
- 18197 Almondleaf Ct
- 18260 Alderwood Ct
- 18204 Cedar View Dr
- 18119 Cherryleaf Ct
- 17795 Oakview Ct
- 115 Calistoga Ct
- 17710 Fairfax Ct
- 17870 Fairfax Ct
- 17862 Bear River Ct
- 17391 Crystal Canyon Blvd
- 17795 Oakview Ct
- 17950 Drift Creek Ct
- 3815 Petrel Ct
- 17880 Mockingbird Dr
- 13840 Mount Babcock St
- 205 Silver Lake Rd
- 13162 Blue Sage Ct
- 11090 Marymount Dr
- 12002 Himalaya St
- 9755 Silver Sky Pkwy
- 6745 Peppermint Dr
- 904 Convair Ct
- 8952 Wolf River Dr
- 9455 Sky Vista Pkwy
- 9774 Silver Dollar Ln
- 9175 Brown Eagle Ct
- 7600 Appenzell St Unit 1
- 548 Aurora View Ct
- 7711 Sky Vista Pkwy







