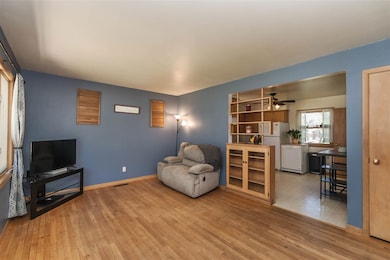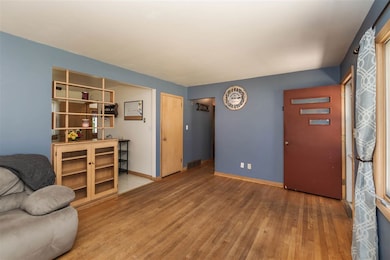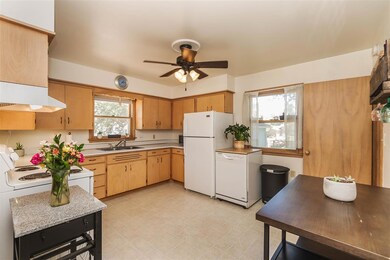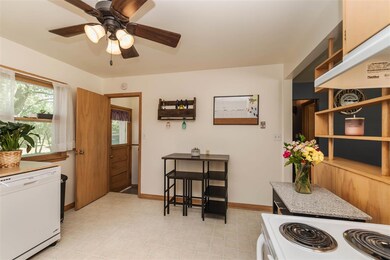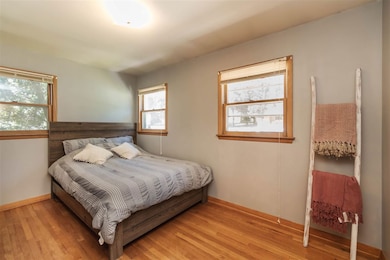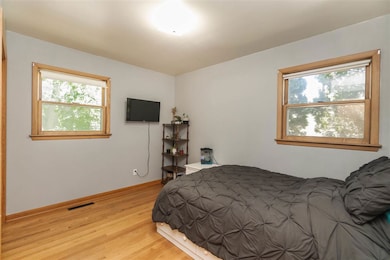
1905 5th Ave NW Waverly, IA 50677
Estimated Value: $161,000 - $204,000
Highlights
- Wood Flooring
- Landscaped
- Ceiling Fan
- 1 Car Detached Garage
- Forced Air Heating and Cooling System
- Wood Siding
About This Home
As of August 2021Step inside this 3 bedroom, 2 bath home with nice hardwood floors on the main level. Lots of natural light streams in from the large picture window in the front living room and you'll enjoy all three bedrooms on the main floor. The living room flows nicely into the kitchen that looks out over the large backyard. Enjoy relaxing under the mature trees while surrounded by the beautiful landscaping. Downstairs you'll find another bathroom, built-ins, brand new carpet in the family room and a non-conforming bedroom. This home is ready to move in and enjoy!
Home Details
Home Type
- Single Family
Year Built
- Built in 1964
Lot Details
- 0.26 Acre Lot
- Lot Dimensions are 65x172
- Landscaped
Home Design
- Concrete Foundation
- Block Foundation
- Shingle Roof
- Asphalt Roof
- Wood Siding
Interior Spaces
- 1,362 Sq Ft Home
- Ceiling Fan
- Wood Flooring
- Fire and Smoke Detector
- Free-Standing Range
- Laundry on lower level
- Partially Finished Basement
Bedrooms and Bathrooms
- 3 Bedrooms
Parking
- 1 Car Detached Garage
- Garage Door Opener
Schools
- Waverly/Shell Rock Elementary And Middle School
- Waverly/Shell Rock High School
Utilities
- Forced Air Heating and Cooling System
- Vented Exhaust Fan
- Heating System Uses Gas
- Gas Water Heater
Listing and Financial Details
- Assessor Parcel Number 0903101006
Ownership History
Purchase Details
Home Financials for this Owner
Home Financials are based on the most recent Mortgage that was taken out on this home.Purchase Details
Home Financials for this Owner
Home Financials are based on the most recent Mortgage that was taken out on this home.Purchase Details
Home Financials for this Owner
Home Financials are based on the most recent Mortgage that was taken out on this home.Similar Homes in Waverly, IA
Home Values in the Area
Average Home Value in this Area
Purchase History
| Date | Buyer | Sale Price | Title Company |
|---|---|---|---|
| Smith Brandon M | $141,000 | None Available | |
| Bolton Emily A | $124,500 | -- | |
| Davis Michael | $106,000 | Ts |
Mortgage History
| Date | Status | Borrower | Loan Amount |
|---|---|---|---|
| Open | Smith Brandon M | $126,900 | |
| Previous Owner | Bolton Emily A | $18,675 | |
| Previous Owner | Bolton Emily A | $99,600 | |
| Previous Owner | Davis Michael W | $84,720 | |
| Previous Owner | Davis Michael | $84,720 |
Property History
| Date | Event | Price | Change | Sq Ft Price |
|---|---|---|---|---|
| 08/06/2021 08/06/21 | Sold | $141,000 | +3.3% | $104 / Sq Ft |
| 06/16/2021 06/16/21 | Pending | -- | -- | -- |
| 06/15/2021 06/15/21 | For Sale | $136,500 | +9.6% | $100 / Sq Ft |
| 08/29/2018 08/29/18 | Sold | $124,500 | 0.0% | $91 / Sq Ft |
| 08/07/2018 08/07/18 | Off Market | $124,500 | -- | -- |
| 06/05/2018 06/05/18 | For Sale | $124,500 | -- | $91 / Sq Ft |
Tax History Compared to Growth
Tax History
| Year | Tax Paid | Tax Assessment Tax Assessment Total Assessment is a certain percentage of the fair market value that is determined by local assessors to be the total taxable value of land and additions on the property. | Land | Improvement |
|---|---|---|---|---|
| 2024 | $2,430 | $154,300 | $31,590 | $122,710 |
| 2023 | $2,292 | $149,580 | $26,330 | $123,250 |
| 2022 | $2,212 | $126,820 | $26,330 | $100,490 |
| 2021 | $2,186 | $126,820 | $26,330 | $100,490 |
| 2020 | $2,186 | $117,560 | $26,330 | $91,230 |
| 2019 | $1,896 | $100,450 | $0 | $0 |
| 2018 | $1,858 | $100,450 | $0 | $0 |
| 2017 | $1,858 | $99,920 | $0 | $0 |
| 2016 | $1,994 | $99,920 | $0 | $0 |
| 2015 | $1,994 | $93,380 | $0 | $0 |
| 2014 | $1,906 | $93,380 | $0 | $0 |
Agents Affiliated with this Home
-
Jonathan Rogers
J
Seller's Agent in 2021
Jonathan Rogers
Oakridge Real Estate
(319) 504-6445
22 Total Sales
-

Seller's Agent in 2018
Tammy McKenzie, CRS
Century 21 Signature Real Estate-Waverly
(319) 230-3230
Map
Source: Northeast Iowa Regional Board of REALTORS®
MLS Number: NBR20212730
APN: 09-03-101-006
- 1700 4th Ave NW
- 1706 3rd Ave NW
- 1711 2nd Ave NW
- 2205 1st Ave NW
- 106 23rd St NW
- 301 Park 26th St NW
- 2601 Park 2nd Ave NW
- 1302 4th Ave SW
- 614 1st Ave NW
- 215 6th St NW
- 1404 Leitha Terrace
- 508 5th Ave NW
- 1404 Meadow View Ln
- 420 1st Ave NW
- 120 3rd Ave NW
- 410 4th St SW
- 516 2nd St NW
- 207 Deerfield Cir Unit Whitetail Bluff Lot
- 523 1st St NW
- 1107 Fawn Hollow Unit Whitetail Bluff Lot
- 1905 5th Ave NW
- 1831 5th Ave NW
- 1911 5th Ave NW
- 1825 5th Ave NW
- 1917 5th Ave NW
- 1819 5th Ave NW
- 1904 4th Ave NW
- 1923 5th Ave NW
- 1830 4th Ave NW
- 1910 4th Ave NW
- 1824 4th Ave NW
- 1916 4th Ave NW
- 1922 5th Ave NW
- 1813 5th Ave NW
- 1929 5th Ave NW
- 1818 4th Ave NW
- 1922 4th Ave NW
- 1812 4th Ave NW
- 1807 5th Ave NW
- 1935 5th Ave NW

