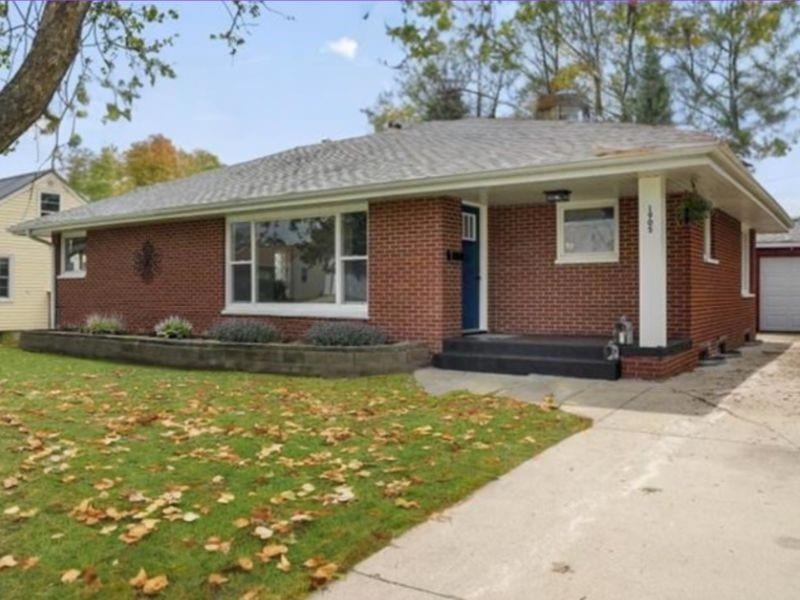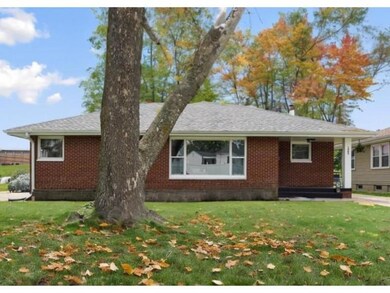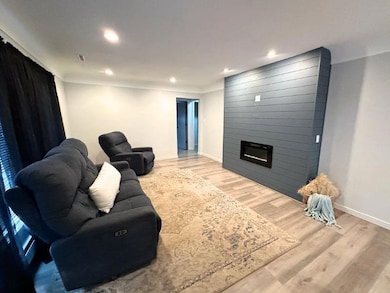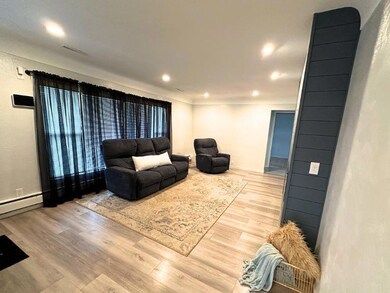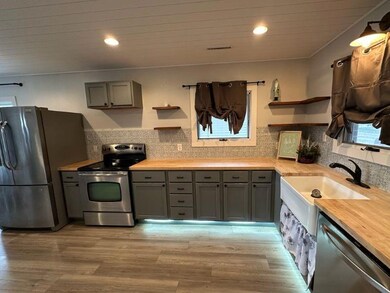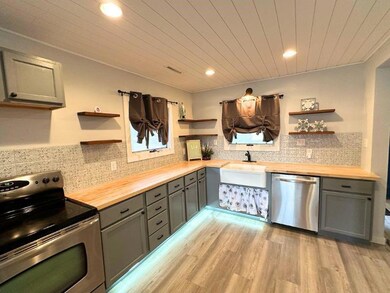
1905 9th Ave SW Cedar Rapids, IA 52404
Cleveland Area NeighborhoodHighlights
- Home Theater
- Recreation Room
- Central Air
- Deck
- Ranch Style House
- Combination Kitchen and Dining Room
About This Home
As of February 2024This Charming Brick Home is Move-In Ready. With nothing to be done except moving in your own things, you'll soon find yourself warming up this winter by the new electric fireplace. The open kitchen features butcher block counter tops, newer appliances, and a large farmhouse style sink. LVP throughout the home gives such a sharp look to and easy to clean with your busy day-to-day. The lower level features plenty of storage, cute laundry room, another full bathroom, office space or maybe a bedroom (make it whatever you'd like) as well as an expansive Rec Room or Perfect Theater Room. Call your agent today to get a personal tour. **Showings Start After Open House on 11/26/23 @ 12pm**
Home Details
Home Type
- Single Family
Est. Annual Taxes
- $3,529
Year Built
- 1956
Parking
- 1 Car Garage
Home Design
- Ranch Style House
- Brick Exterior Construction
- Frame Construction
Interior Spaces
- Electric Fireplace
- Living Room with Fireplace
- Combination Kitchen and Dining Room
- Home Theater
- Recreation Room
- Basement Fills Entire Space Under The House
Kitchen
- Range
- Microwave
- Dishwasher
Bedrooms and Bathrooms
- 4 Bedrooms | 3 Main Level Bedrooms
Laundry
- Dryer
- Washer
Utilities
- Central Air
- Hot Water Heating System
Additional Features
- Deck
- 7,013 Sq Ft Lot
Ownership History
Purchase Details
Home Financials for this Owner
Home Financials are based on the most recent Mortgage that was taken out on this home.Purchase Details
Home Financials for this Owner
Home Financials are based on the most recent Mortgage that was taken out on this home.Purchase Details
Home Financials for this Owner
Home Financials are based on the most recent Mortgage that was taken out on this home.Purchase Details
Home Financials for this Owner
Home Financials are based on the most recent Mortgage that was taken out on this home.Purchase Details
Home Financials for this Owner
Home Financials are based on the most recent Mortgage that was taken out on this home.Purchase Details
Similar Homes in the area
Home Values in the Area
Average Home Value in this Area
Purchase History
| Date | Type | Sale Price | Title Company |
|---|---|---|---|
| Warranty Deed | $215,000 | None Listed On Document | |
| Warranty Deed | $205,000 | None Available | |
| Warranty Deed | $112,000 | None Available | |
| Warranty Deed | $107,500 | None Available | |
| Warranty Deed | $109,500 | -- | |
| Interfamily Deed Transfer | -- | -- |
Mortgage History
| Date | Status | Loan Amount | Loan Type |
|---|---|---|---|
| Open | $208,550 | New Conventional | |
| Previous Owner | $20,500 | New Conventional | |
| Previous Owner | $184,500 | New Conventional | |
| Previous Owner | $142,000 | Future Advance Clause Open End Mortgage | |
| Previous Owner | $114,750 | Stand Alone Refi Refinance Of Original Loan | |
| Previous Owner | $108,000 | Stand Alone Refi Refinance Of Original Loan | |
| Previous Owner | $115,640 | Unknown | |
| Previous Owner | $108,400 | Unknown |
Property History
| Date | Event | Price | Change | Sq Ft Price |
|---|---|---|---|---|
| 02/16/2024 02/16/24 | Sold | $215,000 | -2.7% | $103 / Sq Ft |
| 01/20/2024 01/20/24 | Pending | -- | -- | -- |
| 12/16/2023 12/16/23 | Price Changed | $221,000 | -1.8% | $106 / Sq Ft |
| 11/25/2023 11/25/23 | For Sale | $225,000 | +9.8% | $108 / Sq Ft |
| 06/25/2021 06/25/21 | Sold | $205,000 | +5.4% | $94 / Sq Ft |
| 05/24/2021 05/24/21 | Pending | -- | -- | -- |
| 05/21/2021 05/21/21 | For Sale | $194,500 | -- | $89 / Sq Ft |
Tax History Compared to Growth
Tax History
| Year | Tax Paid | Tax Assessment Tax Assessment Total Assessment is a certain percentage of the fair market value that is determined by local assessors to be the total taxable value of land and additions on the property. | Land | Improvement |
|---|---|---|---|---|
| 2023 | $3,702 | $197,300 | $27,000 | $170,300 |
| 2022 | $3,450 | $175,500 | $23,000 | $152,500 |
| 2021 | $3,530 | $166,500 | $23,000 | $143,500 |
| 2020 | $3,530 | $160,000 | $21,600 | $138,400 |
| 2019 | $3,140 | $145,700 | $21,600 | $124,100 |
| 2018 | $3,054 | $145,700 | $21,600 | $124,100 |
| 2017 | $3,048 | $140,000 | $21,600 | $118,400 |
| 2016 | $2,898 | $136,300 | $21,600 | $114,700 |
| 2015 | $2,978 | $139,977 | $21,600 | $118,377 |
| 2014 | $3,067 | $144,961 | $21,600 | $123,361 |
| 2013 | $2,490 | $144,961 | $21,600 | $123,361 |
Agents Affiliated with this Home
-
Melissa Redinbaugh
M
Seller's Agent in 2024
Melissa Redinbaugh
RE/MAX
(319) 550-5114
4 in this area
159 Total Sales
-
Donald Fieldhouse
D
Buyer's Agent in 2024
Donald Fieldhouse
Cedar Rapids Area Association of REALTORS
(239) 774-6598
7 in this area
4,916 Total Sales
-
Chassy Pollard

Seller's Agent in 2021
Chassy Pollard
Pinnacle Realty LLC
(319) 720-5700
1 in this area
187 Total Sales
Map
Source: Cedar Rapids Area Association of REALTORS®
MLS Number: 2307606
APN: 14304-07014-00000
- 143 21st St SW
- 908 18th St SW
- 1935 1st Ave SW
- 2175 Chandler St SW
- 2241 Williams Blvd SW
- 2410 8th Ave SW
- 2226 Chandler St SW
- 2424 8th Ave SW
- 1507 10th Ave SW
- 1514 14th Ave SW
- 214 15th St NW
- 1919 Holly Meadow Ave SW
- 1907 Holly Meadow Ave SW
- 1913 Holly Meadow Ave SW
- 1400 7th Ave SW
- 336 20th St NW
- 273 Highland Dr NW
- 1807 Shady Grove Rd SW
- 344 19th St NW
- 340 18th St NW
