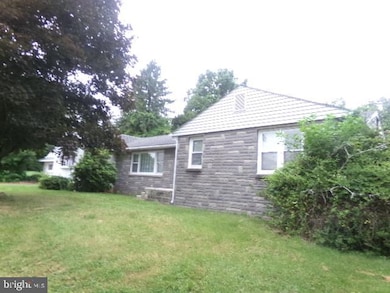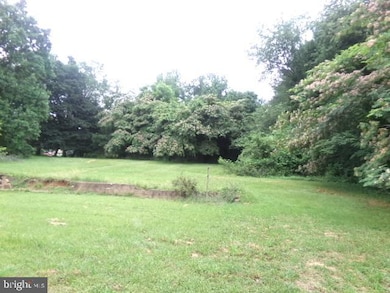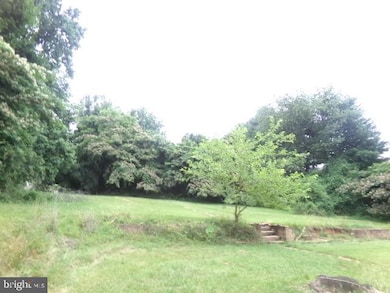1905 Capitol Trail Newark, DE 19711
Estimated payment $5,579/month
Total Views
41,688
3
Beds
1.5
Baths
1,950
Sq Ft
$513
Price per Sq Ft
Highlights
- 3.81 Acre Lot
- Rambler Architecture
- No HOA
- Wilson (Etta J.) Elementary School Rated 10
- 1 Fireplace
- 2 Car Detached Garage
About This Home
***PRIME LOCATION - - HIGH VISIBILITY - GREAT COMMERCIAL POTENTIAL*** This home and +- 4 acre lot are conveniently located near the intersection of KIRKWOOD HIGHWAY and HARMONY ROAD. The home and detached garage in need renovation and sold as-is where is. New heat pump installed two years ago. Plot plan available upon request. Current zoning is NC6.5
Home Details
Home Type
- Single Family
Est. Annual Taxes
- $3,263
Year Built
- Built in 1952
Lot Details
- 3.81 Acre Lot
- Property is zoned NC6.5
Parking
- 2 Car Detached Garage
- 6 Driveway Spaces
- Front Facing Garage
- Side Facing Garage
Home Design
- Rambler Architecture
- Entry on the 1st floor
- Block Foundation
- Shingle Roof
- Stone Siding
Interior Spaces
- 1,950 Sq Ft Home
- Property has 1 Level
- 1 Fireplace
- Basement Fills Entire Space Under The House
Bedrooms and Bathrooms
- 3 Main Level Bedrooms
Utilities
- Central Air
- Heat Pump System
- Electric Water Heater
Community Details
- No Home Owners Association
Listing and Financial Details
- Assessor Parcel Number 08-054.00-032
Map
Create a Home Valuation Report for This Property
The Home Valuation Report is an in-depth analysis detailing your home's value as well as a comparison with similar homes in the area
Home Values in the Area
Average Home Value in this Area
Tax History
| Year | Tax Paid | Tax Assessment Tax Assessment Total Assessment is a certain percentage of the fair market value that is determined by local assessors to be the total taxable value of land and additions on the property. | Land | Improvement |
|---|---|---|---|---|
| 2024 | $2 | $80,600 | $28,900 | $51,700 |
| 2023 | $3,338 | $80,600 | $28,900 | $51,700 |
| 2022 | $3,330 | $80,600 | $28,900 | $51,700 |
| 2021 | $206 | $80,600 | $28,900 | $51,700 |
| 2020 | $206 | $80,600 | $28,900 | $51,700 |
| 2019 | $206 | $80,600 | $28,900 | $51,700 |
| 2018 | $2,733 | $80,600 | $28,900 | $51,700 |
| 2017 | $2,636 | $80,600 | $28,900 | $51,700 |
| 2016 | $2,629 | $80,600 | $28,900 | $51,700 |
| 2015 | -- | $80,600 | $28,900 | $51,700 |
| 2014 | -- | $80,600 | $28,900 | $51,700 |
Source: Public Records
Property History
| Date | Event | Price | List to Sale | Price per Sq Ft |
|---|---|---|---|---|
| 06/27/2025 06/27/25 | For Sale | $1,000,000 | -- | $513 / Sq Ft |
Source: Bright MLS
Purchase History
| Date | Type | Sale Price | Title Company |
|---|---|---|---|
| Deed | -- | None Listed On Document | |
| Deed | $56,000 | -- |
Source: Public Records
Source: Bright MLS
MLS Number: DENC2084862
APN: 08-054.00-032
Nearby Homes
- 17 Phyllis Dr
- 408 Margit Ct
- 2101 Creekside Dr Unit 33
- 102 Upper Valley Ln
- 59 Valley Cir
- 147 Spruceglen Dr
- 106 Caladium Ln
- 105 Berry Dr
- 35 Old Manor Rd
- 91 Old Red Mill Rd
- 21 Dunbar Rd
- 324 Delaplane Ave
- 6 Harmony Ct
- 819 Old Harmony Rd
- 179 Rhythm Ct
- 139 Harmony Crest Dr
- 120 Diminish Dr
- 16 Pinedale Rd
- 337 Nicholas Ct
- 151 W Rutherford Dr
- 406 Margit Ct Unit 182
- 11 Maple Ave Unit B
- 41 Fairway Rd
- 15 Fox Hall
- 107 Melrose Place Dr
- 129 Emery Ct Unit B
- 39 Abbey Ln
- 104 Chadd Rd
- 100 Red Fox Ln
- 122 Piano Dr
- 177 Melodic Dr
- 26 Cheswold Blvd
- 11 Acapella Ct
- 6F Sussex Rd
- 13 Aronimink Dr
- 1 Allandale Dr
- 758 Christiana Rd
- 5426 Valley Green Dr Unit 4 B
- 5416 Valley Green Dr Unit 10A5
- 5420 Valley Green Dr Unit C-1




