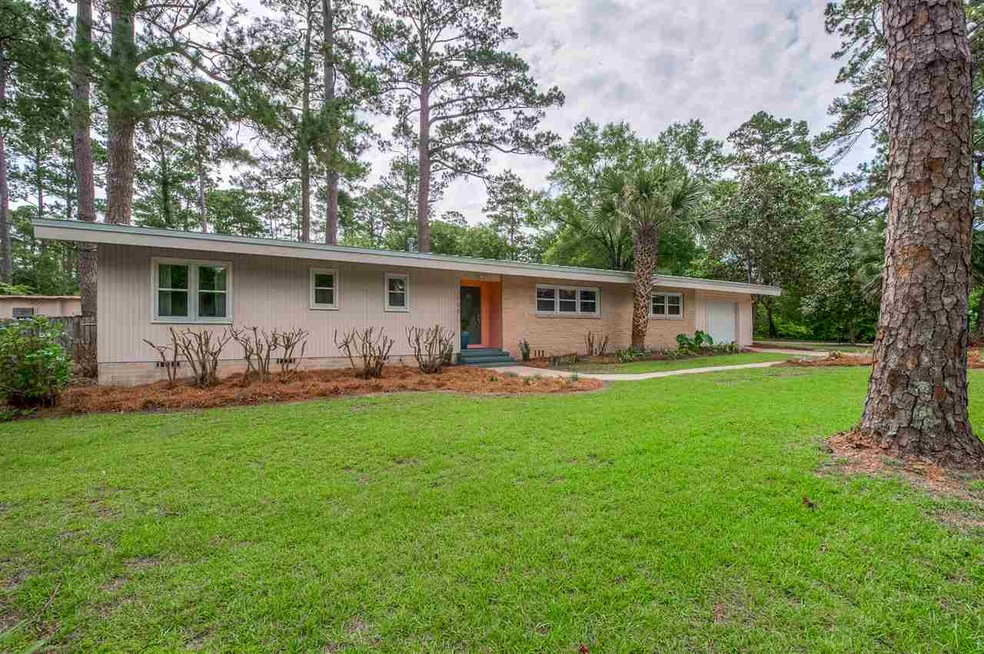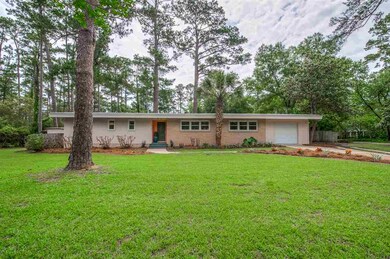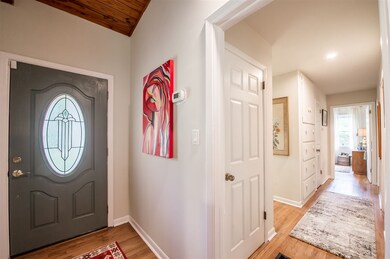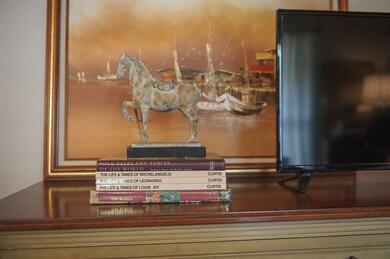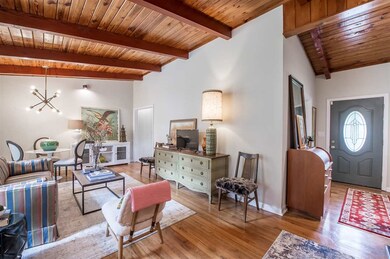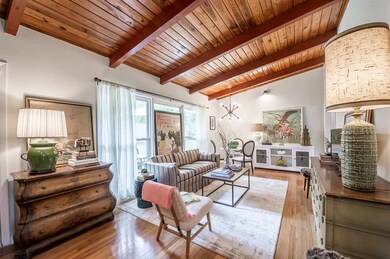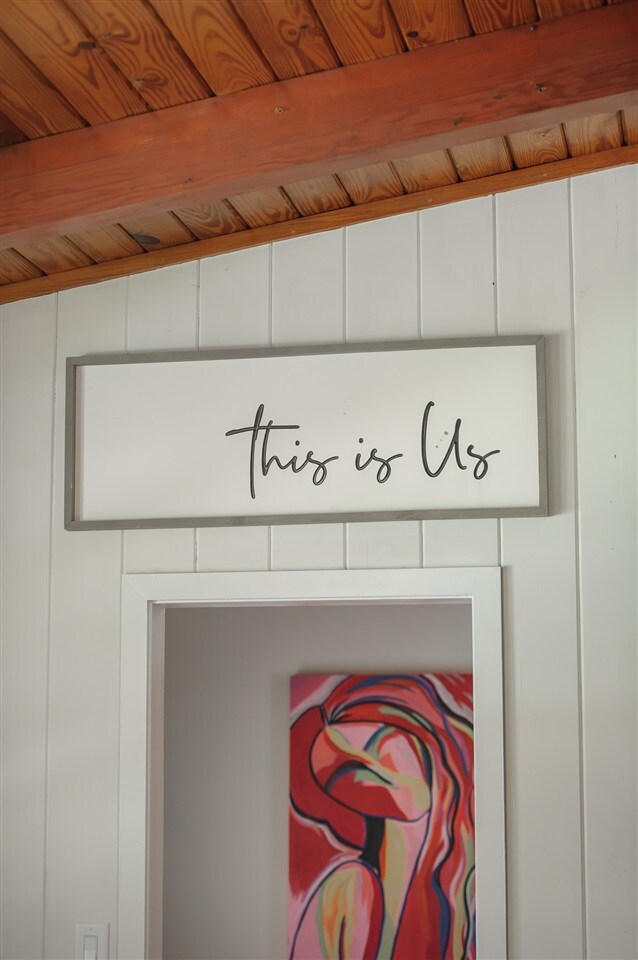
1905 Chowkeebin Nene Tallahassee, FL 32301
Hilaman NeighborhoodEstimated Value: $343,000 - $418,000
Highlights
- Traditional Architecture
- Separate Formal Living Room
- Formal Dining Room
- Wood Flooring
- Screened Porch
- Entrance Foyer
About This Home
As of July 2020Mid-Century home offers 3 bedrooms and 3 full baths with 1 car garage. Newly updated kitchen include marble counter tops, new cook top & hood, sink & fixtures. Master bath recently updated as well. This beautiful home offers wood-paneled ceilings, hardwood floors, original tiles in 2 of the baths keeping with the mid-century style. Windows are recently updated. Screen porch and fully fenced. HVAC is recent and hot water heater is new. Home staged & styled by Style & Sold.
Last Agent to Sell the Property
The Brokerage License #3075433 Listed on: 05/30/2020
Last Buyer's Agent
Margaret Steele
Primesouth Fezler, Russell and License #3014890
Home Details
Home Type
- Single Family
Est. Annual Taxes
- $3,668
Year Built
- Built in 1960
Lot Details
- 0.35 Acre Lot
- Privacy Fence
- Fenced
Parking
- 1 Car Garage
Home Design
- Traditional Architecture
- Wood Siding
- Four Sided Brick Exterior Elevation
Interior Spaces
- 1,862 Sq Ft Home
- 1-Story Property
- Ceiling height of 9 feet or more
- Wood Burning Fireplace
- Entrance Foyer
- Separate Formal Living Room
- Formal Dining Room
- Screened Porch
- Utility Room
- Utility Room Outside
Kitchen
- Oven
- Cooktop
- Dishwasher
Flooring
- Wood
- Carpet
Bedrooms and Bathrooms
- 3 Bedrooms
- 3 Full Bathrooms
- Walk-in Shower
Schools
- Hartsfield Elementary School
- Fairview Middle School
- Rickards High School
Utilities
- Central Heating and Cooling System
- Heat Pump System
- Multiple Water Heaters
Community Details
- Indian Head Acres Subdivision
Listing and Financial Details
- Legal Lot and Block 23 / TT
- Assessor Parcel Number 12073-31-05-05-000-023-0
Ownership History
Purchase Details
Home Financials for this Owner
Home Financials are based on the most recent Mortgage that was taken out on this home.Similar Homes in Tallahassee, FL
Home Values in the Area
Average Home Value in this Area
Purchase History
| Date | Buyer | Sale Price | Title Company |
|---|---|---|---|
| Franklin Michael David | $280,000 | Attorney |
Mortgage History
| Date | Status | Borrower | Loan Amount |
|---|---|---|---|
| Open | Franklin Michael David | $249,300 |
Property History
| Date | Event | Price | Change | Sq Ft Price |
|---|---|---|---|---|
| 07/06/2020 07/06/20 | Sold | $280,000 | +126.8% | $150 / Sq Ft |
| 06/29/2020 06/29/20 | Price Changed | $123,456 | +12345500.0% | $66 / Sq Ft |
| 06/18/2020 06/18/20 | Pending | -- | -- | -- |
| 06/03/2020 06/03/20 | For Sale | $1 | -100.0% | $0 / Sq Ft |
| 05/31/2020 05/31/20 | Off Market | $280,000 | -- | -- |
| 05/30/2020 05/30/20 | For Sale | $1 | -- | $0 / Sq Ft |
Tax History Compared to Growth
Tax History
| Year | Tax Paid | Tax Assessment Tax Assessment Total Assessment is a certain percentage of the fair market value that is determined by local assessors to be the total taxable value of land and additions on the property. | Land | Improvement |
|---|---|---|---|---|
| 2024 | $3,668 | $233,660 | -- | -- |
| 2023 | $3,559 | $226,854 | $0 | $0 |
| 2022 | $3,335 | $220,247 | $0 | $0 |
| 2021 | $3,292 | $213,832 | $38,000 | $175,832 |
| 2020 | $1,568 | $125,527 | $0 | $0 |
| 2019 | $1,534 | $122,705 | $0 | $0 |
| 2018 | $1,507 | $120,417 | $0 | $0 |
| 2017 | $1,481 | $117,940 | $0 | $0 |
| 2016 | $1,459 | $115,514 | $0 | $0 |
| 2015 | $1,447 | $114,711 | $0 | $0 |
| 2014 | $1,447 | $113,801 | $0 | $0 |
Agents Affiliated with this Home
-
Patricia Wilson

Seller's Agent in 2020
Patricia Wilson
The Brokerage
(850) 656-0009
2 in this area
104 Total Sales
-
Scott Cowart

Seller Co-Listing Agent in 2020
Scott Cowart
The Brokerage
(850) 637-0867
44 Total Sales
-

Buyer's Agent in 2020
Margaret Steele
Primesouth Fezler, Russell and
(850) 556-3774
Map
Source: Capital Area Technology & REALTOR® Services (Tallahassee Board of REALTORS®)
MLS Number: 318380
APN: 31-05-05-000-023.0
- 1909 Chowkeebin Ct
- 1808 Chowkeebin Nene
- 2003 Chuli Nene
- 1527 Dacron Dr
- 2011 E Indianhead Dr
- 1516 Myrtle Dr Unit 1516 - 1518
- 1512 Myrtle Dr Unit 1512 - 1514
- 1521 Heechee Nene
- 1510 Chocksacka Nene
- 1603 Old St Augustine Rd
- 1522 Atapha Nene
- 1926 Atapha Nene
- 3036 Blair Stone Ct
- 1640 Willow Bend Way
- 1607 Wekewa Nene
- 1914 Larette Dr Unit A
- 1903 Larette Dr
- 1515 Paul Russell Rd Unit 12
- 2479 Sunburst Place
- 1239 Camellia Dr
- 1905 Chowkeebin Nene
- 2004 Chowkeebin Ct
- 1522 Chowkeebin Ct
- 1703 Semalachee Dr
- 1707 Semalachee Dr
- 1904 Wahalaw Ct
- 1915 Chowkeebin Nene
- 1911 Chowkeebin Nene
- 1711 Semalachee Dr
- 1909 Chowkeebin Nene
- 1908 Chowkeebin Nene
- 1904 Chowkeebin Nene
- 1912 Chowkeebin Nene
- 1912 Chowkeebin Nene
- 1902 Chowkeebin Nene
- 1917 Chowkeebin Nene
- 1715 Semalachee Dr
- 1912 Wahalaw Ct
- 1914 Chowkeebin Nene
- 1810 Chowkeebin Nene
