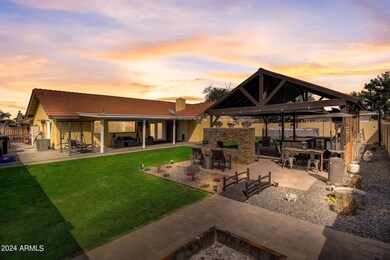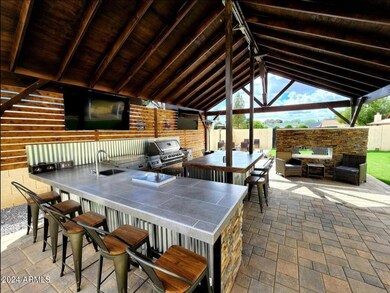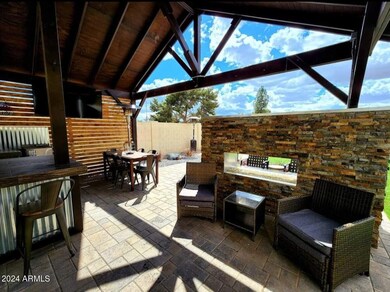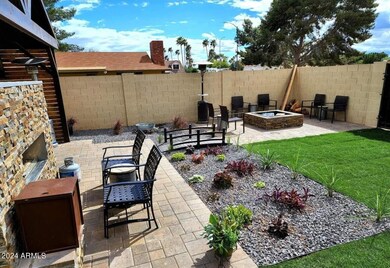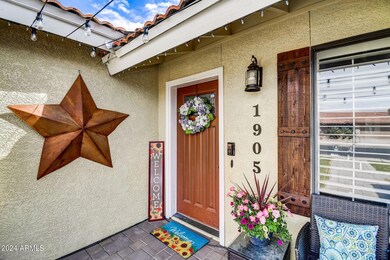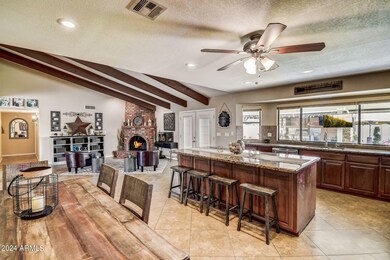
1905 E Juniper Cir Mesa, AZ 85203
North Central Mesa NeighborhoodHighlights
- Mountain View
- Vaulted Ceiling
- Hydromassage or Jetted Bathtub
- Macarthur Elementary School Rated A-
- Outdoor Fireplace
- Corner Lot
About This Home
As of May 2024Host the best parties, watch sports, or relax in this home's $80k dream backyard, with NO HOA! This yard features 2 RV gates, an over-sized fire pit,a double-sided,color-changing, linear gas fireplace, lighting under countertops, and features a Napoleon Grill,over-sized griddle, stove-top burner, mini-fridge, sink, ice-compartment, and space for a smoker! Inside you will find tile flooring in living areas, luxury vinyl in bedrooms, a wood-burning fireplace, massive island, and a travertine primary bathroom with a jacuzzi tub,HUGE walk-in shower with TWO shower heads,TWO walk-in closets, and a private courtyard!Corner lot N/S facing. This home is a MUST SEE!Located by an ''A'' rated school, Dutch Bros, Starbucks, and dining! Owner is a licensed agent with HomeSmart.
Home Details
Home Type
- Single Family
Est. Annual Taxes
- $1,687
Year Built
- Built in 1980
Lot Details
- 9,784 Sq Ft Lot
- Cul-De-Sac
- Block Wall Fence
- Corner Lot
- Private Yard
- Grass Covered Lot
Parking
- 3 Open Parking Spaces
- 2 Car Garage
Home Design
- Wood Frame Construction
- Tile Roof
- Stucco
Interior Spaces
- 2,429 Sq Ft Home
- 1-Story Property
- Vaulted Ceiling
- Living Room with Fireplace
- Mountain Views
- Security System Owned
Kitchen
- Eat-In Kitchen
- Electric Cooktop
- Built-In Microwave
- Kitchen Island
- Granite Countertops
Flooring
- Floors Updated in 2023
- Stone
- Tile
- Vinyl
Bedrooms and Bathrooms
- 4 Bedrooms
- Primary Bathroom is a Full Bathroom
- 2 Bathrooms
- Dual Vanity Sinks in Primary Bathroom
- Hydromassage or Jetted Bathtub
- Bathtub With Separate Shower Stall
Accessible Home Design
- No Interior Steps
Outdoor Features
- Covered patio or porch
- Outdoor Fireplace
- Fire Pit
- Outdoor Storage
- Built-In Barbecue
Schools
- Macarthur Elementary School
- Stapley Junior High School
- Mountain View High School
Utilities
- Central Air
- Heating Available
- Water Purifier
- High Speed Internet
- Cable TV Available
Listing and Financial Details
- Tax Lot 8
- Assessor Parcel Number 136-29-061
Community Details
Overview
- No Home Owners Association
- Association fees include no fees
- La Dulce Vida Subdivision
Recreation
- Community Playground
Ownership History
Purchase Details
Home Financials for this Owner
Home Financials are based on the most recent Mortgage that was taken out on this home.Purchase Details
Home Financials for this Owner
Home Financials are based on the most recent Mortgage that was taken out on this home.Purchase Details
Home Financials for this Owner
Home Financials are based on the most recent Mortgage that was taken out on this home.Purchase Details
Home Financials for this Owner
Home Financials are based on the most recent Mortgage that was taken out on this home.Purchase Details
Home Financials for this Owner
Home Financials are based on the most recent Mortgage that was taken out on this home.Similar Homes in the area
Home Values in the Area
Average Home Value in this Area
Purchase History
| Date | Type | Sale Price | Title Company |
|---|---|---|---|
| Warranty Deed | $645,000 | Navi Title Agency | |
| Warranty Deed | $277,000 | First American Title | |
| Warranty Deed | $184,000 | First American Title Ins Co | |
| Interfamily Deed Transfer | -- | First American Title Ins Co | |
| Warranty Deed | $172,000 | First American Title Ins Co | |
| Warranty Deed | $160,000 | Security Title Agency |
Mortgage History
| Date | Status | Loan Amount | Loan Type |
|---|---|---|---|
| Open | $612,750 | New Conventional | |
| Previous Owner | $274,962 | New Conventional | |
| Previous Owner | $249,300 | New Conventional | |
| Previous Owner | $185,000 | Stand Alone Refi Refinance Of Original Loan | |
| Previous Owner | $164,000 | Purchase Money Mortgage | |
| Previous Owner | $120,000 | Purchase Money Mortgage | |
| Previous Owner | $40,000 | Credit Line Revolving | |
| Previous Owner | $248,000 | Unknown | |
| Previous Owner | $128,000 | New Conventional | |
| Previous Owner | $32,000 | Unknown | |
| Closed | $32,000 | No Value Available |
Property History
| Date | Event | Price | Change | Sq Ft Price |
|---|---|---|---|---|
| 05/23/2024 05/23/24 | Sold | $645,000 | -0.8% | $266 / Sq Ft |
| 04/15/2024 04/15/24 | Price Changed | $649,900 | -1.5% | $268 / Sq Ft |
| 03/28/2024 03/28/24 | Pending | -- | -- | -- |
| 03/26/2024 03/26/24 | Price Changed | $659,900 | -2.2% | $272 / Sq Ft |
| 03/20/2024 03/20/24 | For Sale | $674,900 | +143.6% | $278 / Sq Ft |
| 04/16/2015 04/16/15 | Sold | $277,000 | -3.1% | $126 / Sq Ft |
| 03/10/2015 03/10/15 | Pending | -- | -- | -- |
| 01/30/2015 01/30/15 | Price Changed | $285,900 | -1.4% | $131 / Sq Ft |
| 01/01/2015 01/01/15 | Price Changed | $289,900 | -1.7% | $132 / Sq Ft |
| 12/05/2014 12/05/14 | For Sale | $294,900 | +6.5% | $135 / Sq Ft |
| 11/26/2014 11/26/14 | Off Market | $277,000 | -- | -- |
| 11/04/2014 11/04/14 | Price Changed | $294,900 | +1.7% | $135 / Sq Ft |
| 11/03/2014 11/03/14 | Price Changed | $290,000 | -1.7% | $132 / Sq Ft |
| 10/31/2014 10/31/14 | Price Changed | $294,900 | -1.7% | $135 / Sq Ft |
| 10/17/2014 10/17/14 | For Sale | $300,000 | +100.0% | $137 / Sq Ft |
| 12/31/2013 12/31/13 | Sold | $150,000 | 0.0% | $68 / Sq Ft |
| 07/21/2013 07/21/13 | Pending | -- | -- | -- |
| 07/21/2013 07/21/13 | For Sale | $150,000 | -- | $68 / Sq Ft |
Tax History Compared to Growth
Tax History
| Year | Tax Paid | Tax Assessment Tax Assessment Total Assessment is a certain percentage of the fair market value that is determined by local assessors to be the total taxable value of land and additions on the property. | Land | Improvement |
|---|---|---|---|---|
| 2025 | $1,648 | $20,093 | -- | -- |
| 2024 | $1,687 | $19,136 | -- | -- |
| 2023 | $1,687 | $36,280 | $7,250 | $29,030 |
| 2022 | $1,650 | $31,950 | $6,390 | $25,560 |
| 2021 | $1,695 | $28,910 | $5,780 | $23,130 |
| 2020 | $1,672 | $27,230 | $5,440 | $21,790 |
| 2019 | $1,549 | $24,060 | $4,810 | $19,250 |
| 2018 | $1,479 | $21,510 | $4,300 | $17,210 |
| 2017 | $1,433 | $18,420 | $3,680 | $14,740 |
| 2016 | $1,407 | $17,810 | $3,560 | $14,250 |
| 2015 | $1,328 | $15,830 | $3,160 | $12,670 |
Agents Affiliated with this Home
-
Amanda Doyle

Seller's Agent in 2024
Amanda Doyle
HomeSmart
(480) 335-3422
5 in this area
42 Total Sales
-
Tim Hunt
T
Buyer's Agent in 2024
Tim Hunt
Epic Realty
(602) 228-9435
1 in this area
23 Total Sales
-
FONG Denison

Seller's Agent in 2015
FONG Denison
Cactus Mountain Properties, LLC
(602) 762-1527
61 Total Sales
-
Debbie Johnson
D
Buyer's Agent in 2013
Debbie Johnson
Cactus Mountain Properties, LLC
(480) 326-7124
96 Total Sales
Map
Source: Arizona Regional Multiple Listing Service (ARMLS)
MLS Number: 6673229
APN: 136-29-061
- 1917 E Jensen St
- 2021 E Calle Maderas
- 1905 N Calle Maderas
- 2929 N Gilbert Rd
- 2105 N Kachina
- 2107 E Inca St
- 2213 N Ashbrook
- 1631 E Kael St
- 1907 E Huber St
- 2160 E Kenwood St
- 1744 E Huber St
- 2226 N Gentry
- 2258 N Gentry
- 1810 N Barkley
- 2306 N Hall Cir
- 1944 N Lazona Dr
- 1436 E Kramer St
- 2435 E Jensen St
- 2424 E Ivy St
- 2011 E Gary Cir

