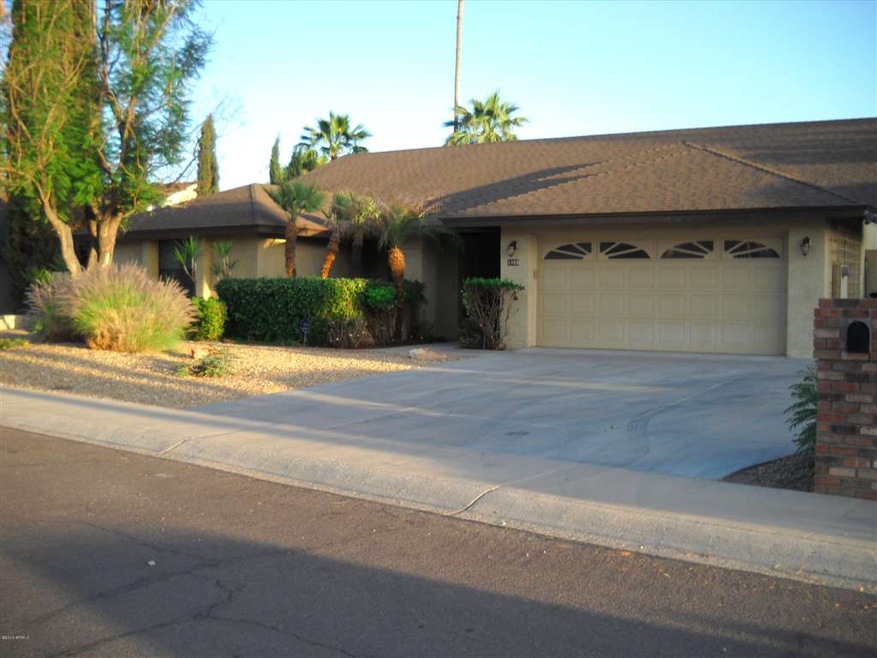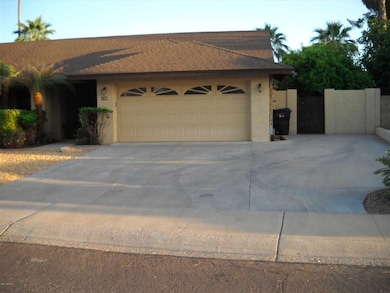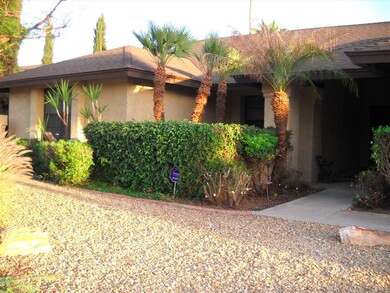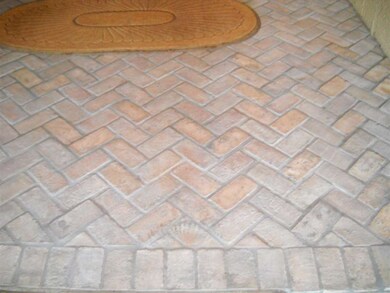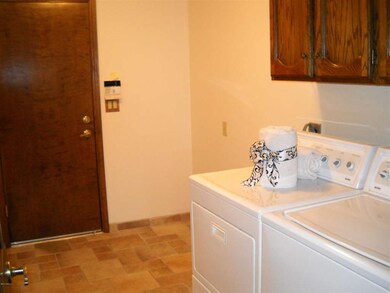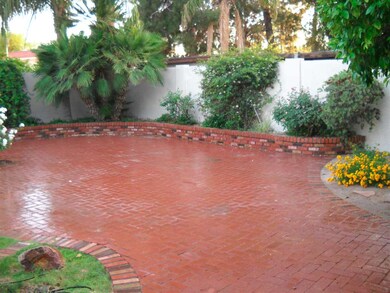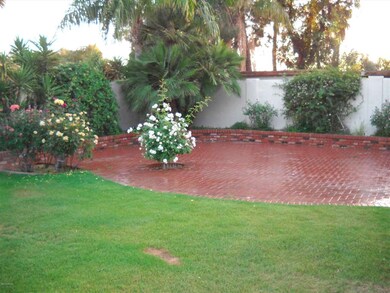
1905 E Myrna Ln Tempe, AZ 85284
West Chandler NeighborhoodHighlights
- 0.26 Acre Lot
- Vaulted Ceiling
- Covered patio or porch
- Kyrene del Cielo Elementary School Rated A
- No HOA
- 1-minute walk to Goodwin Park
About This Home
As of October 2024Lovely ranch home situated on an interior 1/4 acre lot near community park. Backyard boasts a secret garden, citrus, covered & paved patios for entertaining and attached gardening/storage building. Private backyard is surrounded by other single level family homes. A bright kitchen offers plenty of storage, dual ovens and breakfast bar open to the family room. Plantation shutters dress the combined formal living and dining rooms. Guest bedrooms include walk-in closets and organization systems. Spacious Master with french door walk out. Master Bath updates and garden view. New carpet! Top Kyrene schools & No HOA. Traditional sale.
Last Agent to Sell the Property
Keller Williams Realty East Valley License #SA571141000 Listed on: 05/01/2013

Home Details
Home Type
- Single Family
Est. Annual Taxes
- $2,077
Year Built
- Built in 1983
Lot Details
- 0.26 Acre Lot
- Desert faces the front of the property
- Block Wall Fence
- Front and Back Yard Sprinklers
- Grass Covered Lot
Parking
- 2 Car Garage
- 1 Open Parking Space
- 2 Carport Spaces
- Garage Door Opener
Home Design
- Wood Frame Construction
- Composition Roof
- Block Exterior
- Stucco
Interior Spaces
- 2,276 Sq Ft Home
- 1-Story Property
- Vaulted Ceiling
- Ceiling Fan
- Solar Screens
- Family Room with Fireplace
Kitchen
- Eat-In Kitchen
- Breakfast Bar
Flooring
- Carpet
- Tile
Bedrooms and Bathrooms
- 4 Bedrooms
- Remodeled Bathroom
- Primary Bathroom is a Full Bathroom
- 2 Bathrooms
- Dual Vanity Sinks in Primary Bathroom
- Bathtub With Separate Shower Stall
Home Security
- Security System Owned
- Intercom
Accessible Home Design
- No Interior Steps
Outdoor Features
- Covered patio or porch
- Outdoor Storage
- Playground
Schools
- Kyrene Del Cielo Elementary School
- Kyrene Aprende Middle School
- Corona Del Sol High School
Utilities
- Refrigerated Cooling System
- Heating Available
- Cable TV Available
Listing and Financial Details
- Tax Lot 139
- Assessor Parcel Number 301-63-416
Community Details
Overview
- No Home Owners Association
- Association fees include no fees
- Built by UDC
- Alta Mira Subdivision
Recreation
- Community Playground
- Bike Trail
Ownership History
Purchase Details
Home Financials for this Owner
Home Financials are based on the most recent Mortgage that was taken out on this home.Purchase Details
Home Financials for this Owner
Home Financials are based on the most recent Mortgage that was taken out on this home.Purchase Details
Similar Homes in Tempe, AZ
Home Values in the Area
Average Home Value in this Area
Purchase History
| Date | Type | Sale Price | Title Company |
|---|---|---|---|
| Warranty Deed | $755,000 | None Listed On Document | |
| Cash Sale Deed | $324,000 | Fidelity National Title Agen | |
| Interfamily Deed Transfer | -- | None Available |
Mortgage History
| Date | Status | Loan Amount | Loan Type |
|---|---|---|---|
| Open | $679,500 | New Conventional |
Property History
| Date | Event | Price | Change | Sq Ft Price |
|---|---|---|---|---|
| 10/15/2024 10/15/24 | Sold | $755,000 | +0.8% | $332 / Sq Ft |
| 09/24/2024 09/24/24 | Pending | -- | -- | -- |
| 09/19/2024 09/19/24 | For Sale | $749,000 | 0.0% | $329 / Sq Ft |
| 03/18/2022 03/18/22 | Rented | $2,700 | 0.0% | -- |
| 03/03/2022 03/03/22 | Price Changed | $2,700 | -6.7% | $1 / Sq Ft |
| 02/12/2022 02/12/22 | For Rent | $2,895 | +7.2% | -- |
| 09/27/2021 09/27/21 | Rented | $2,700 | 0.0% | -- |
| 09/17/2021 09/17/21 | Price Changed | $2,700 | -3.4% | $1 / Sq Ft |
| 09/02/2021 09/02/21 | For Rent | $2,795 | +27.3% | -- |
| 09/15/2019 09/15/19 | Rented | $2,195 | 0.0% | -- |
| 08/16/2019 08/16/19 | Price Changed | $2,195 | -4.4% | $1 / Sq Ft |
| 08/14/2019 08/14/19 | For Rent | $2,295 | +31.5% | -- |
| 06/29/2013 06/29/13 | Rented | $1,745 | -2.8% | -- |
| 06/28/2013 06/28/13 | Under Contract | -- | -- | -- |
| 06/03/2013 06/03/13 | For Rent | $1,795 | 0.0% | -- |
| 05/31/2013 05/31/13 | Sold | $324,000 | -1.5% | $142 / Sq Ft |
| 05/08/2013 05/08/13 | Pending | -- | -- | -- |
| 05/01/2013 05/01/13 | For Sale | $328,800 | -- | $144 / Sq Ft |
Tax History Compared to Growth
Tax History
| Year | Tax Paid | Tax Assessment Tax Assessment Total Assessment is a certain percentage of the fair market value that is determined by local assessors to be the total taxable value of land and additions on the property. | Land | Improvement |
|---|---|---|---|---|
| 2025 | $3,595 | $34,015 | -- | -- |
| 2024 | $3,508 | $32,395 | -- | -- |
| 2023 | $3,508 | $46,810 | $9,360 | $37,450 |
| 2022 | $3,345 | $36,280 | $7,250 | $29,030 |
| 2021 | $3,420 | $34,430 | $6,880 | $27,550 |
| 2020 | $3,344 | $32,100 | $6,420 | $25,680 |
| 2019 | $3,245 | $30,500 | $6,100 | $24,400 |
| 2018 | $3,146 | $28,800 | $5,760 | $23,040 |
| 2017 | $3,025 | $28,020 | $5,600 | $22,420 |
| 2016 | $3,052 | $28,710 | $5,740 | $22,970 |
| 2015 | $2,815 | $25,980 | $5,190 | $20,790 |
Agents Affiliated with this Home
-
Bob Dickinson

Seller's Agent in 2024
Bob Dickinson
RETSY
(602) 527-8086
1 in this area
74 Total Sales
-
Josh Wein

Buyer's Agent in 2024
Josh Wein
HomeSmart
(480) 432-4771
1 in this area
76 Total Sales
-
Heather Foerster
H
Seller's Agent in 2022
Heather Foerster
Adira Realty Group
23 Total Sales
-
Destiny Northington

Buyer's Agent in 2022
Destiny Northington
Brokers Hub Realty, LLC
(602) 761-0471
9 Total Sales
-
Rocke Vacanti
R
Buyer's Agent in 2021
Rocke Vacanti
Realty One Group
(480) 321-8100
1 in this area
26 Total Sales
-
Samantha Smith

Seller Co-Listing Agent in 2019
Samantha Smith
RE/MAX
(860) 808-7826
11 Total Sales
Map
Source: Arizona Regional Multiple Listing Service (ARMLS)
MLS Number: 4929178
APN: 301-63-416
- 3740 W Kent Dr
- 3761 W Kent Dr
- 9203 S Heather Dr
- 1946 E Caroline Ln Unit 2
- 3921 W Jasper Dr
- 1927 E Ranch Rd
- 3581 W Ironwood Dr
- 3921 W Sheffield Ave
- 3821 W Barcelona Dr
- 3602 W Barcelona Dr
- 3962 W Roundabout Cir
- 3763 W Park Ave
- 1987 E Los Arboles Dr
- 1444 E Myrna Ln
- 8851 S Juniper St
- 1311 N Congress Dr
- 9310 S Bala Dr
- 3389 W Barcelona Dr
- 3702 W Megan St
- 1454 E Calle de Arcos
