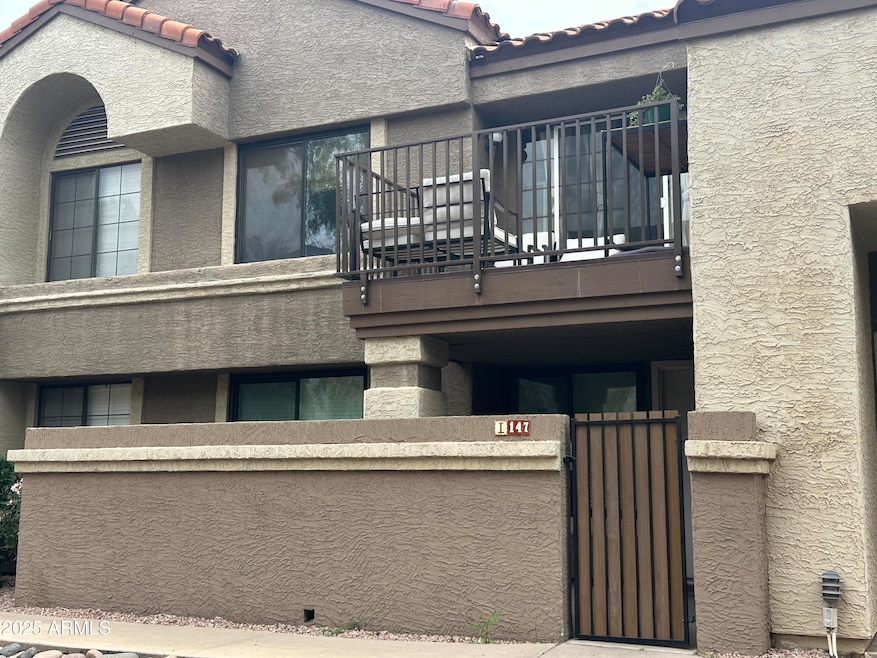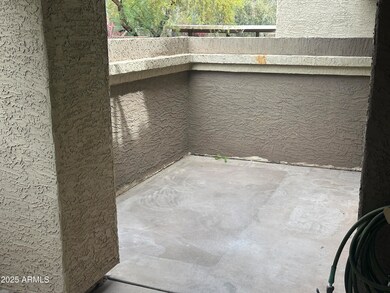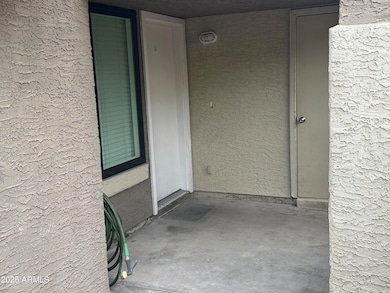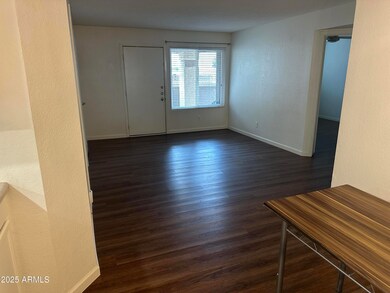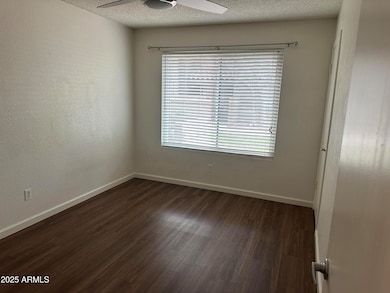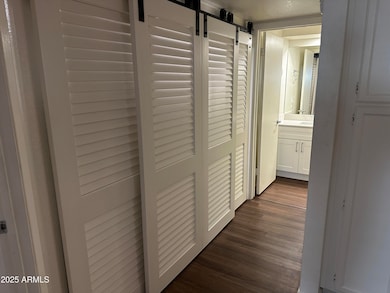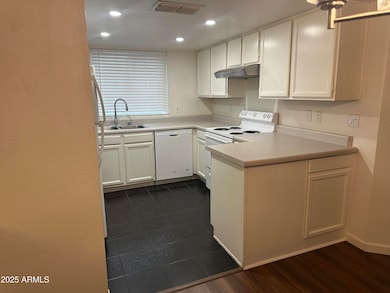1905 E University Dr Unit i147 Tempe, AZ 85288
Apache NeighborhoodHighlights
- Community Pool
- Eat-In Kitchen
- No Interior Steps
- Covered patio or porch
- Double Pane Windows
- Tile Flooring
About This Home
Beautifully Updated 2-Bedroom, 2-Bathroom Condo in Prime Tempe Location! This charming condo has been thoughtfully upgraded with brand new LVP flooring and a stylish barn door accent in the laundry area. Both bathrooms were fully remodeled in 2025, giving the space a fresh, modern feel. Enjoy a bright and functional layout with a tile-finished kitchen and easy access to both community pools. Perfectly situated near ASU, the 101 Freeway, and tons of shopping and dining options. A convenient bus stop right in front of the complex makes getting around a breeze!
Condo Details
Home Type
- Condominium
Year Built
- Built in 1985
Home Design
- Wood Frame Construction
- Tile Roof
- Stucco
Interior Spaces
- 934 Sq Ft Home
- 1-Story Property
- Double Pane Windows
- Low Emissivity Windows
- Vinyl Clad Windows
- Stacked Washer and Dryer
Kitchen
- Eat-In Kitchen
- Laminate Countertops
Flooring
- Laminate
- Tile
Bedrooms and Bathrooms
- 2 Bedrooms
- Primary Bathroom is a Full Bathroom
- 2 Bathrooms
Parking
- 1 Carport Space
- Assigned Parking
Outdoor Features
- Covered patio or porch
- Outdoor Storage
Location
- Unit is below another unit
- Property is near a bus stop
Schools
- Flora Thew Elementary School
- Connolly Middle School
- Tempe High School
Utilities
- Central Air
- Heating Available
- High Speed Internet
- Cable TV Available
Additional Features
- No Interior Steps
- Block Wall Fence
Listing and Financial Details
- Property Available on 4/11/25
- 12-Month Minimum Lease Term
- Tax Lot 136
- Assessor Parcel Number 132-64-115
Community Details
Overview
- Property has a Home Owners Association
- Papago Park Villiage Association, Phone Number (602) 358-0220
- Papago Park Village Subdivision
Recreation
- Community Pool
- Community Spa
Map
Source: Arizona Regional Multiple Listing Service (ARMLS)
MLS Number: 6849654
- 1905 E University Dr Unit L157
- 1905 E University Dr Unit P162
- 916 S Melody Ln Unit 8
- 1847 E Kirkland Ln Unit C
- 924 S Hacienda Dr Unit C
- 828 S Hacienda Dr Unit B
- 1986 E University Dr
- 901 S Smith Rd Unit 1012
- 1831 E Kirkland Ln Unit B
- 1986 E Univesity Dr
- 1823 E Kirkland Ln Unit C
- 1983 E Don Carlos Ave
- 909 S Acapulco Ln Unit A
- 930 S Acapulco Ln Unit D
- 2045 E Orange St
- 850 S River Dr Unit 1047
- 850 S River Dr Unit 1085
- 850 S River Dr Unit 1068
- 2068 E Orange St
- 1118 S Mcclintock Dr
