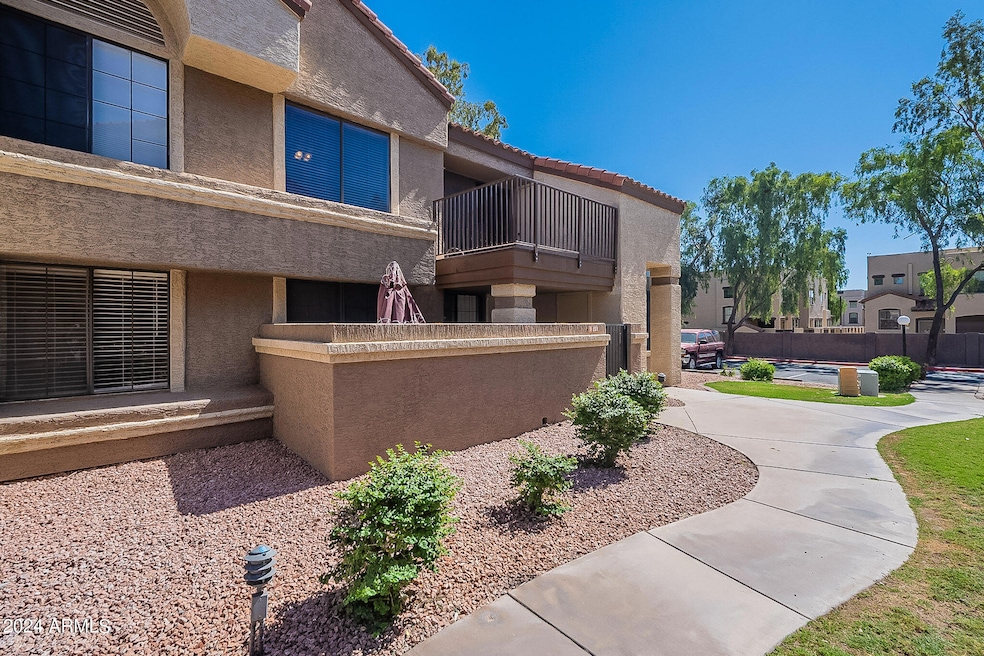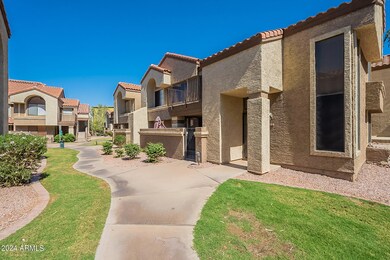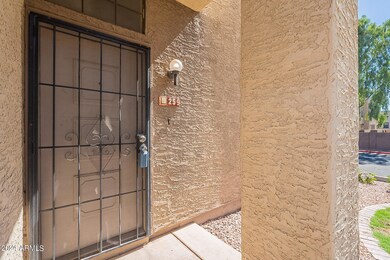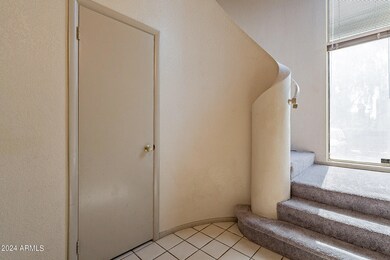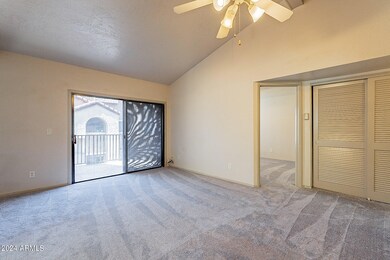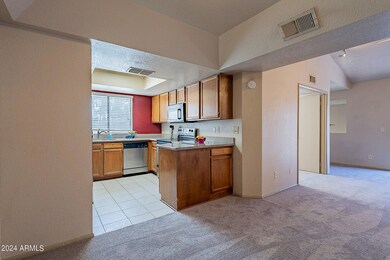1905 E University Dr Unit O259 Tempe, AZ 85288
Apache NeighborhoodHighlights
- Unit is on the top floor
- Corner Lot
- Heated Community Pool
- Vaulted Ceiling
- Granite Countertops
- Balcony
About This Home
Welcome to this bright and updated corner-unit townhome in the heart of Tempe! The open-concept living and dining area flows into a well-equipped kitchen, with natural light pouring through oversized sliding glass doors. Enjoy a smart split floor plan with 2 bedrooms, 2 full baths, and a private balcony—plus a stackable washer/dryer and newer carpet throughout. The fridge is included! Ideally located near ASU, major freeways (101/202/60), Tempe Marketplace, and endless dining options. Community amenities feature two sparkling pools, charcoal grills, and plenty of guest parking.
Townhouse Details
Home Type
- Townhome
Year Built
- Built in 1985
Lot Details
- 125 Sq Ft Lot
- Two or More Common Walls
- Block Wall Fence
Home Design
- Wood Frame Construction
- Tile Roof
- Stucco
Interior Spaces
- 1,055 Sq Ft Home
- 1-Story Property
- Vaulted Ceiling
- Ceiling Fan
- Solar Screens
Kitchen
- Built-In Microwave
- Granite Countertops
Flooring
- Carpet
- Tile
Bedrooms and Bathrooms
- 2 Bedrooms
- 2 Bathrooms
Laundry
- Laundry on upper level
- Stacked Washer and Dryer
Parking
- 2 Carport Spaces
- Assigned Parking
- Unassigned Parking
Outdoor Features
- Balcony
- Outdoor Storage
Location
- Unit is on the top floor
- Property is near a bus stop
Schools
- Flora Thew Elementary School
- Connolly Middle School
- Mcclintock High School
Utilities
- Central Air
- Heating Available
- High Speed Internet
- Cable TV Available
Listing and Financial Details
- Property Available on 6/1/25
- Rent includes water, sewer, garbage collection
- 12-Month Minimum Lease Term
- Tax Lot 245
- Assessor Parcel Number 132-64-196
Community Details
Overview
- Property has a Home Owners Association
- Papago Park Village Association, Phone Number (480) 539-1396
- Built by Richmond American
- Papago Park Village 2 Subdivision
Recreation
- Heated Community Pool
- Community Spa
- Bike Trail
Map
Source: Arizona Regional Multiple Listing Service (ARMLS)
MLS Number: 6860099
APN: 132-64-210
- 1905 E University Dr Unit L157
- 1905 E University Dr Unit P162
- 916 S Melody Ln Unit 8
- 1847 E Kirkland Ln Unit C
- 924 S Hacienda Dr Unit C
- 828 S Hacienda Dr Unit B
- 1986 E University Dr
- 901 S Smith Rd Unit 1012
- 1831 E Kirkland Ln Unit B
- 1986 E Univesity Dr
- 1823 E Kirkland Ln Unit C
- 1983 E Don Carlos Ave
- 909 S Acapulco Ln Unit A
- 930 S Acapulco Ln Unit D
- 2045 E Orange St
- 850 S River Dr Unit 1047
- 850 S River Dr Unit 1085
- 850 S River Dr Unit 1068
- 2068 E Orange St
- 1118 S Mcclintock Dr
