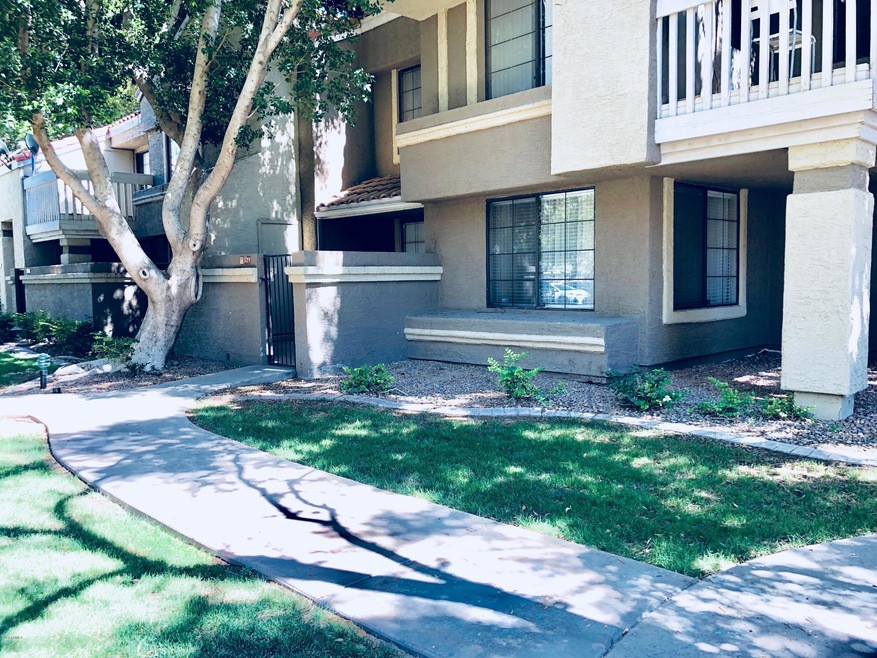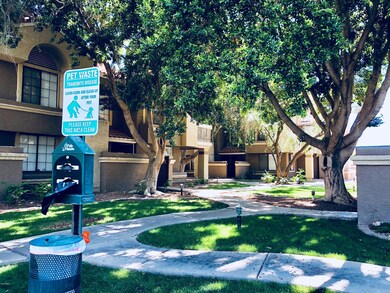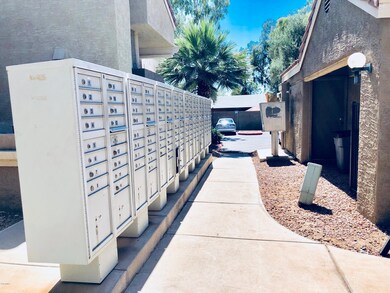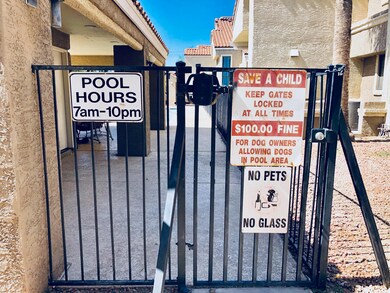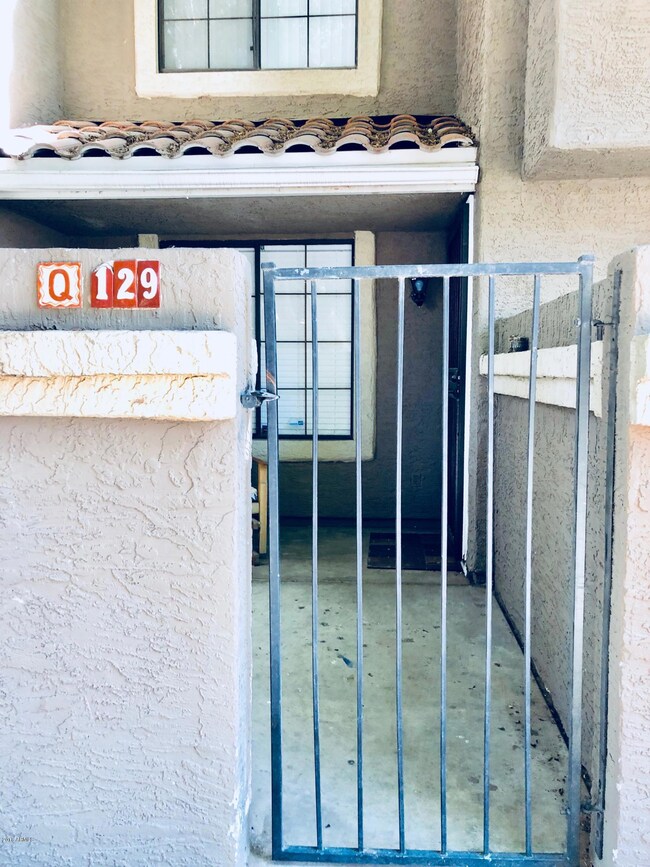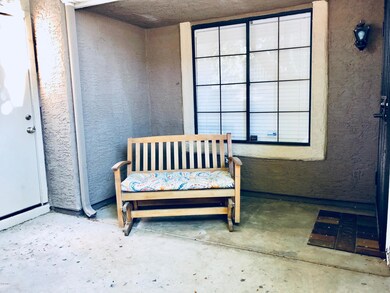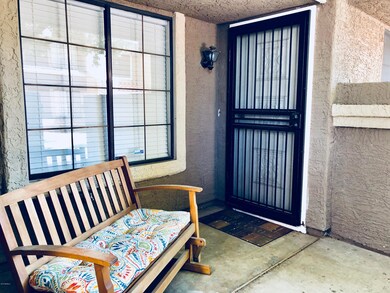
1905 E University Dr Unit Q129 Tempe, AZ 85288
Apache NeighborhoodHighlights
- Property is near public transit
- Community Pool
- Dual Vanity Sinks in Primary Bathroom
- Granite Countertops
- Eat-In Kitchen
- Tile Flooring
About This Home
As of June 2018Here's an awesome opportunity to own a really nice condo near campus. Check out some of the really nice upgrades to this great home: Granite counter tops, stainless appliances, fresh paint, updated fixtures, and more. This ground level unit is extremely clean, well maintained, located in a highly desirable complex. Papago Park Village 2 has great freeway access, is minutes from ASU and Mill Avenue, close to Tempe Marketplace and tons of restaurants and shops are nearby. Hurry and take a look at this awesome opportunity.
Property Details
Home Type
- Condominium
Est. Annual Taxes
- $971
Year Built
- Built in 1984
Lot Details
- Block Wall Fence
- Grass Covered Lot
HOA Fees
- $200 Monthly HOA Fees
Home Design
- Wood Frame Construction
- Tile Roof
- Stucco
Interior Spaces
- 1,084 Sq Ft Home
- 1-Story Property
- Ceiling Fan
- Tile Flooring
Kitchen
- Eat-In Kitchen
- Built-In Microwave
- Granite Countertops
Bedrooms and Bathrooms
- 2 Bedrooms
- Remodeled Bathroom
- Primary Bathroom is a Full Bathroom
- 2 Bathrooms
- Dual Vanity Sinks in Primary Bathroom
Parking
- 1 Carport Space
- Assigned Parking
Location
- Unit is below another unit
- Property is near public transit
- Property is near a bus stop
Schools
- Flora Thew Elementary School
- Connolly Middle School
- Mcclintock High School
Utilities
- Refrigerated Cooling System
- Heating Available
Listing and Financial Details
- Tax Lot 168
- Assessor Parcel Number 132-64-147
Community Details
Overview
- Association fees include insurance, ground maintenance, water
- Snowpropertyservices Association, Phone Number (480) 539-1396
- Built by Richmond American Homes
- Papago Park Village 2 Unit 101 172 201 272 Subdivision
Recreation
- Community Pool
- Community Spa
Similar Homes in the area
Home Values in the Area
Average Home Value in this Area
Property History
| Date | Event | Price | Change | Sq Ft Price |
|---|---|---|---|---|
| 06/29/2018 06/29/18 | Sold | $173,000 | +1.8% | $160 / Sq Ft |
| 06/07/2018 06/07/18 | For Sale | $169,900 | +38.7% | $157 / Sq Ft |
| 10/03/2014 10/03/14 | Sold | $122,495 | +2.1% | $113 / Sq Ft |
| 09/02/2014 09/02/14 | Pending | -- | -- | -- |
| 08/27/2014 08/27/14 | For Sale | $120,000 | -- | $111 / Sq Ft |
Tax History Compared to Growth
Agents Affiliated with this Home
-
Peter Vu

Seller's Agent in 2018
Peter Vu
Berkshire Hathaway HomeServices Arizona Properties
(865) 607-8429
52 Total Sales
-
Nick Bastian

Seller's Agent in 2014
Nick Bastian
Realty Executives
(602) 803-6425
141 Total Sales
-

Buyer's Agent in 2014
Chris F Campbell
Chris F Campbell
(602) 224-0554
Map
Source: Arizona Regional Multiple Listing Service (ARMLS)
MLS Number: 5777377
- 1905 E University Dr Unit L157
- 1905 E University Dr Unit P162
- 916 S Melody Ln Unit 8
- 1847 E Kirkland Ln Unit C
- 924 S Hacienda Dr Unit C
- 828 S Hacienda Dr Unit B
- 1986 E University Dr
- 901 S Smith Rd Unit 1012
- 1831 E Kirkland Ln Unit B
- 1986 E Univesity Dr
- 1823 E Kirkland Ln Unit C
- 1983 E Don Carlos Ave
- 909 S Acapulco Ln Unit A
- 930 S Acapulco Ln Unit D
- 850 S River Dr Unit 1085
- 850 S River Dr Unit 1068
- 850 S River Dr Unit 1092
- 2068 E Orange St
- 1118 S Mcclintock Dr
- 2057 E Howe Ave
