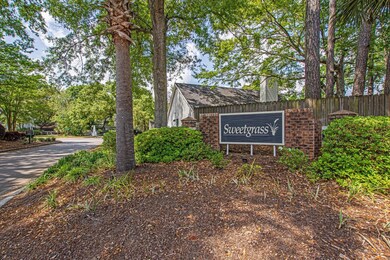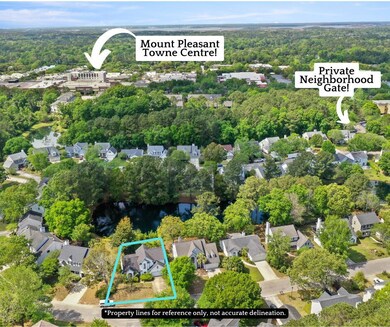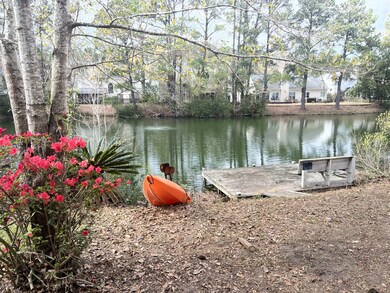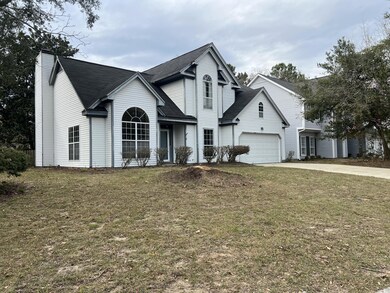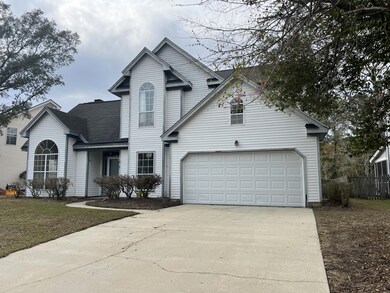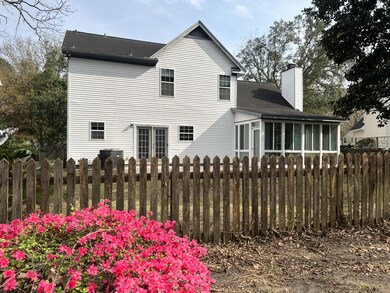
1905 Falling Creek Cir Mount Pleasant, SC 29464
Seaside NeighborhoodHighlights
- Pier or Dock
- Pond
- Cathedral Ceiling
- Mamie Whitesides Elementary School Rated A
- Traditional Architecture
- Sun or Florida Room
About This Home
As of March 2025Welcome to Sweetgrass! 3 bedroom 2.5 bath with space for an office! This home sits on one of the few ultra premium homesites that is on a large pond AND has a dock behind the home. Relish the privacy and water views from your primary bedroom windows! Sunroom adds natural light and a place to experience the special weather Charleston has to offer! This is one of the most desirable neighborhoods in Mount Pleasant directly across from the Isle of Palms! You can feel the sea air breezes from nearby marshes! Sweetgrass has unique benefits that neighbors love! At the rear of the neighborhood is a private security gate that allows you to golf cart to Mount Pleasant Towne Center for all their wonderful shopping options and local events. New Trader Joes location is opening here as well!Spend your evenings enjoying sitting on the dock watching ducks come in and land on the water. Your backyard is a nature lovers paradise!
Want other fun dining and shopping options? Target, Harris Teeter, UPS store, Basil, Opal, King Street Grille, playgrounds, walking trails & many more luxuries are all within a mile of your driveway. Close proximity to the stunning Isle of Palms sandy beaches located just across the bridge!
Home is in need of renovation and priced accordingly. Currently the home is a blank slate and ready for your own design studio creativity to complete it with your ideal finishes throughout. Ready to be transformed into your dream home!
If you have a boat or an RV, look into storing it at the neighborhood boatyard for the most affordable boat or RV storage in Mount Pleasant at $250 per year! HOA is also one of the most affordable in Mount Pleasant at only $275 per year. Home is not in a flood zone! Come see this today and make it yours!
Home Details
Home Type
- Single Family
Est. Annual Taxes
- $5,492
Year Built
- Built in 1992
Lot Details
- 10,019 Sq Ft Lot
- Wood Fence
HOA Fees
- $23 Monthly HOA Fees
Parking
- 2 Car Garage
Home Design
- Traditional Architecture
- Slab Foundation
- Asphalt Roof
- Vinyl Siding
Interior Spaces
- 1,832 Sq Ft Home
- 2-Story Property
- Cathedral Ceiling
- Great Room with Fireplace
- Family Room
- Combination Dining and Living Room
- Sun or Florida Room
- Ceramic Tile Flooring
Bedrooms and Bathrooms
- 3 Bedrooms
- Walk-In Closet
- Garden Bath
Outdoor Features
- Pond
- Patio
- Stoop
Schools
- Mamie Whitesides Elementary School
- Moultrie Middle School
- Lucy Beckham High School
Utilities
- Central Air
- Heating Available
Community Details
Overview
- Sweetgrass Subdivision
Recreation
- Pier or Dock
- RV or Boat Storage in Community
Ownership History
Purchase Details
Home Financials for this Owner
Home Financials are based on the most recent Mortgage that was taken out on this home.Purchase Details
Home Financials for this Owner
Home Financials are based on the most recent Mortgage that was taken out on this home.Purchase Details
Home Financials for this Owner
Home Financials are based on the most recent Mortgage that was taken out on this home.Similar Homes in Mount Pleasant, SC
Home Values in the Area
Average Home Value in this Area
Purchase History
| Date | Type | Sale Price | Title Company |
|---|---|---|---|
| Contract Of Sale | $859,000 | -- | |
| Contract Of Sale | $859,000 | -- | |
| Deed | $630,000 | None Listed On Document | |
| Trustee Deed | $551,000 | None Listed On Document |
Mortgage History
| Date | Status | Loan Amount | Loan Type |
|---|---|---|---|
| Open | $598,500 | New Conventional | |
| Previous Owner | $15,000 | Stand Alone Second | |
| Previous Owner | $502,500 | Reverse Mortgage Home Equity Conversion Mortgage |
Property History
| Date | Event | Price | Change | Sq Ft Price |
|---|---|---|---|---|
| 03/14/2025 03/14/25 | Sold | $859,000 | 0.0% | $469 / Sq Ft |
| 12/04/2024 12/04/24 | Price Changed | $859,000 | -2.9% | $469 / Sq Ft |
| 11/08/2024 11/08/24 | For Sale | $885,000 | +40.5% | $483 / Sq Ft |
| 04/15/2024 04/15/24 | Sold | $630,000 | -3.1% | $344 / Sq Ft |
| 03/15/2024 03/15/24 | For Sale | $649,900 | -- | $355 / Sq Ft |
Tax History Compared to Growth
Tax History
| Year | Tax Paid | Tax Assessment Tax Assessment Total Assessment is a certain percentage of the fair market value that is determined by local assessors to be the total taxable value of land and additions on the property. | Land | Improvement |
|---|---|---|---|---|
| 2023 | $5,492 | $21,420 | $0 | $0 |
| 2022 | $5,028 | $21,420 | $0 | $0 |
| 2021 | $5,024 | $21,420 | $0 | $0 |
| 2020 | $4,964 | $21,420 | $0 | $0 |
| 2019 | $4,513 | $18,620 | $0 | $0 |
| 2017 | $1,147 | $12,420 | $0 | $0 |
| 2016 | $1,095 | $12,420 | $0 | $0 |
| 2015 | $1,142 | $12,420 | $0 | $0 |
| 2014 | $967 | $0 | $0 | $0 |
| 2011 | -- | $0 | $0 | $0 |
Agents Affiliated with this Home
-
Jordan Scott
J
Seller's Agent in 2025
Jordan Scott
EXP Realty LLC
2 in this area
23 Total Sales
-
Lisa Nicole Thornton
L
Buyer's Agent in 2025
Lisa Nicole Thornton
Brand Name Real Estate
(843) 321-5493
2 in this area
17 Total Sales
-
Paul Smith

Seller's Agent in 2024
Paul Smith
EXP Realty LLC
(843) 974-6200
6 in this area
170 Total Sales
Map
Source: CHS Regional MLS
MLS Number: 24006700
APN: 558-15-00-194
- 1253 Horseshoe Bend
- 1255 Horseshoe Bend
- 1972 Gray Battery Ct
- 1930 Carolina Towne Ct
- 2000 Gray Battery Ct
- 1280 Waterfront Dr
- 2010 Armory Dr
- 1874 Rifle Range Rd
- 1304 Cadet Ct
- 1308 Cadet Ct
- 1813 Rifle Range Rd
- 1843 Rifle Range Rd
- 1843 Rifle Range Rd
- 1872 Montclair Dr Unit C
- 1409 Waterlily Dr
- 1441 Waterside Ct
- 1416 Dahlia Dr
- 1233 Bridgeport Dr
- 1416 Dahlia Rd
- 1423 Dahlia Dr

