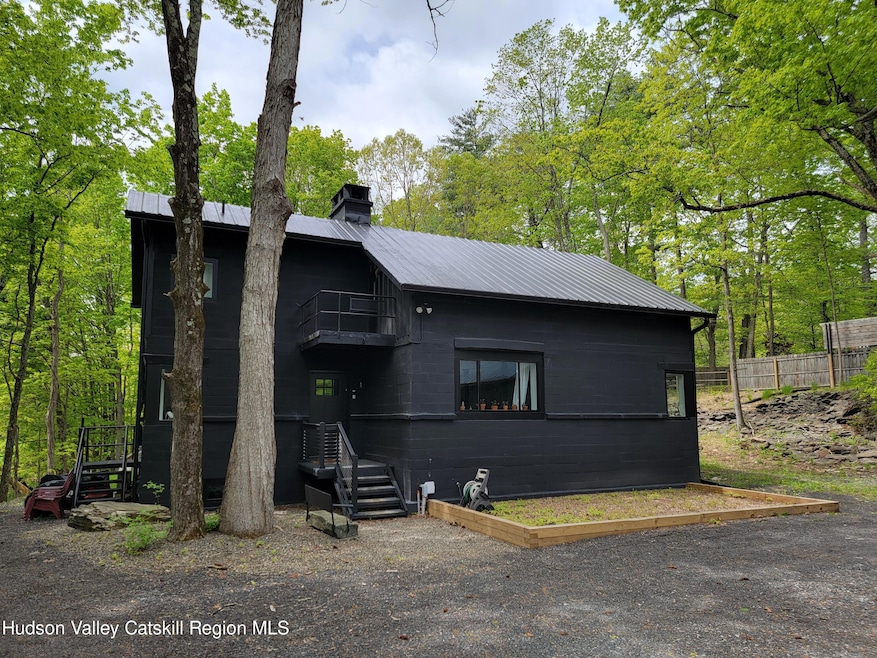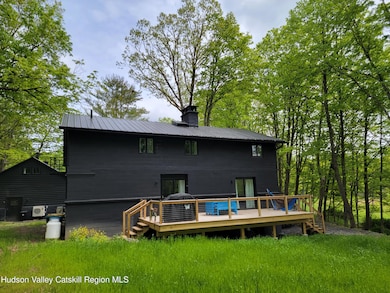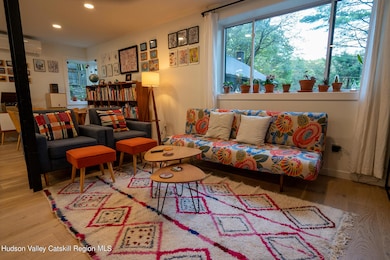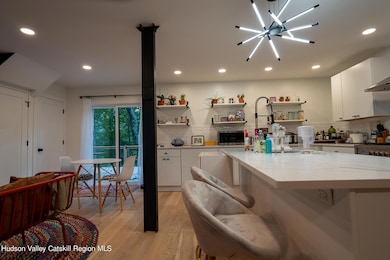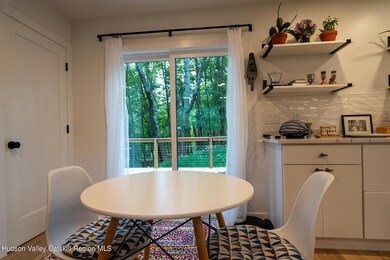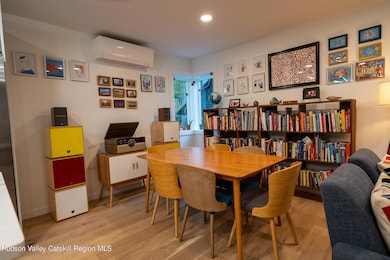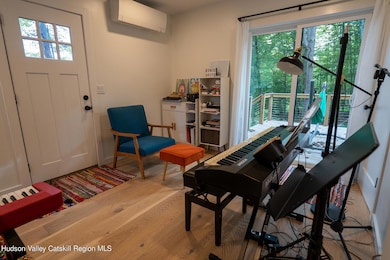
$265,000
- 3 Beds
- 2 Baths
- 1,080 Sq Ft
- 784 Old Route 28
- Fleischmanns, NY
Cottage on quiet road just west of the Village. Completely refurbished 3 br 2 bth home convenient to the Village of Fleischmanns. New roof, new kitchen, new laundry set, new furnace, new hot water heater, reinsulated, freshly painted, bounded by the Bush Kill trout stream. Just three miles to Belleayre Ski Area. All of the outdoor activities of the Central Catskills are available with skiing,
Sherret Chase Four Seasons Sotheby's International Realty
