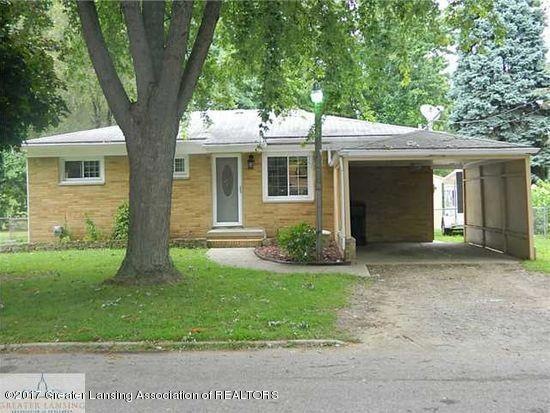
1905 Harden Dr Owosso, MI 48867
Estimated Value: $132,000 - $139,000
Highlights
- Ranch Style House
- Forced Air Heating and Cooling System
- South Facing Home
- Living Room
- Dining Room
About This Home
As of September 2017This home is located at 1905 Harden Dr, Owosso, MI 48867 since 12 September 2017 and is currently estimated at $136,828, approximately $138 per square foot. This property was built in 1948. 1905 Harden Dr is a home located in Shiawassee County with nearby schools including Corunna High School, St. Paul Catholic School, and St. Joseph School.
Last Listed By
Michael Larson
Berkshire Hathaway HomeServices License #6501375811 Listed on: 09/12/2017

Home Details
Home Type
- Single Family
Est. Annual Taxes
- $1,714
Year Built
- Built in 1948
Lot Details
- 7,405 Sq Ft Lot
- Lot Dimensions are 50x70
- South Facing Home
Parking
- 1 Car Garage
- Gravel Driveway
Home Design
- Ranch Style House
- Shingle Roof
- Aluminum Siding
Interior Spaces
- 987 Sq Ft Home
- Living Room
- Dining Room
- Basement Fills Entire Space Under The House
Kitchen
- Range
- Microwave
- Dishwasher
- Laminate Countertops
Bedrooms and Bathrooms
- 3 Bedrooms
- 0.5 Bathroom
Laundry
- Dryer
- Washer
Utilities
- Forced Air Heating and Cooling System
- Heating System Uses Natural Gas
- Gas Water Heater
Ownership History
Purchase Details
Home Financials for this Owner
Home Financials are based on the most recent Mortgage that was taken out on this home.Purchase Details
Purchase Details
Home Financials for this Owner
Home Financials are based on the most recent Mortgage that was taken out on this home.Similar Homes in Owosso, MI
Home Values in the Area
Average Home Value in this Area
Purchase History
| Date | Buyer | Sale Price | Title Company |
|---|---|---|---|
| Greely Tami | $70,000 | Cislo Title Company | |
| Genovese Andrew R | -- | Quicksilva Title Llc | |
| Genovese Kimberly M | $40,000 | -- |
Mortgage History
| Date | Status | Borrower | Loan Amount |
|---|---|---|---|
| Open | Greely Tami | $3,245 | |
| Open | Greely Tami | $6,496 | |
| Open | Greely Tami | $9,728 | |
| Open | Greely Tami | $68,732 | |
| Previous Owner | Genovese Kimberly M | $39,275 | |
| Previous Owner | Newman Matthew K | $103,200 |
Property History
| Date | Event | Price | Change | Sq Ft Price |
|---|---|---|---|---|
| 09/08/2017 09/08/17 | Sold | $70,000 | 0.0% | $71 / Sq Ft |
| 09/08/2017 09/08/17 | Pending | -- | -- | -- |
| 09/08/2017 09/08/17 | For Sale | $70,000 | -- | $71 / Sq Ft |
Tax History Compared to Growth
Tax History
| Year | Tax Paid | Tax Assessment Tax Assessment Total Assessment is a certain percentage of the fair market value that is determined by local assessors to be the total taxable value of land and additions on the property. | Land | Improvement |
|---|---|---|---|---|
| 2024 | $1,491 | $57,100 | $0 | $0 |
| 2023 | $454 | $53,000 | $0 | $0 |
| 2022 | $1,008 | $43,400 | $0 | $0 |
| 2021 | $953 | $39,400 | $0 | $0 |
| 2020 | $516 | $37,800 | $0 | $0 |
| 2019 | $0 | $35,500 | $0 | $0 |
| 2018 | $938 | $35,100 | $0 | $0 |
| 2016 | -- | $32,400 | $0 | $0 |
| 2015 | -- | $32,700 | $0 | $0 |
| 2014 | -- | $31,300 | $0 | $0 |
Agents Affiliated with this Home
-

Seller's Agent in 2017
Michael Larson
Berkshire Hathaway HomeServices
(517) 375-2848
-
Rob Buffington

Buyer's Agent in 2017
Rob Buffington
White Pine Sotheby's International Realty
(517) 862-5777
198 Total Sales
Map
Source: Greater Lansing Association of Realtors®
MLS Number: 219978
APN: 007-68-009-015
- 1930 Grove Ave
- 564 Aiken St
- 1856 Owosso Ave
- 1605 Corunna Ave
- V/L Short St
- 0 Copas Unit 50175117
- V/L Fairview Ave
- 1465 Mcmillan Rd
- 1431 E Oliver St
- 915 Corunna Ave
- 1866 E M 21
- V/L E Main St
- 1900 Maplewood Dr
- 638 Woodlawn Ave
- 603 Broadway Ave
- 504 E Howard St
- 532 Grover St
- 540 E Comstock St
- 201 Hastings St
- 420 Elizabeth Dr
