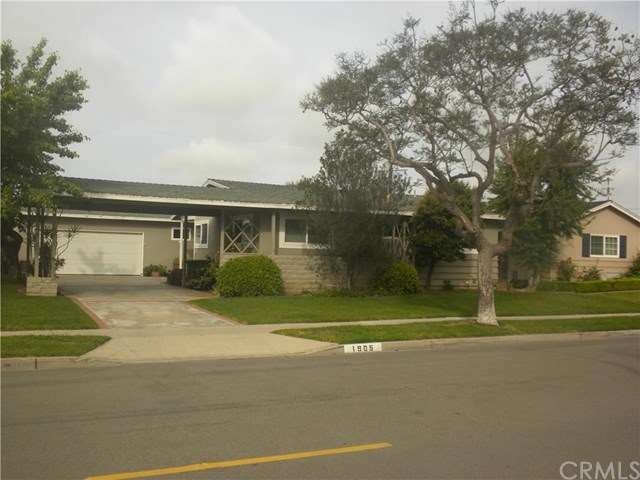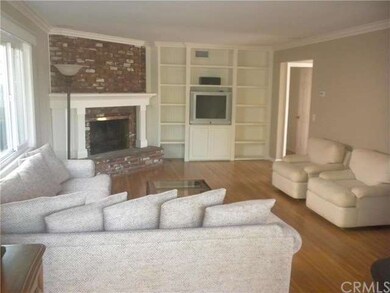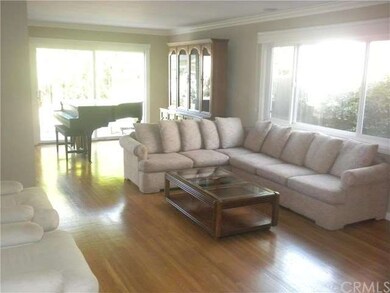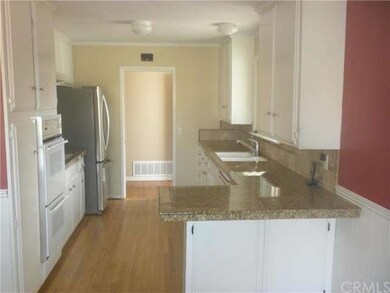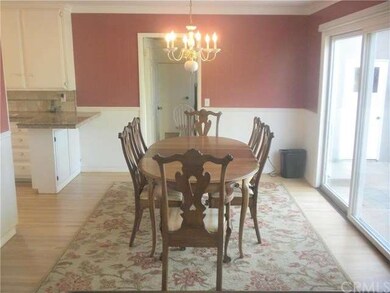
1905 Highland Dr Newport Beach, CA 92660
Mariners NeighborhoodEstimated Value: $2,038,000 - $2,989,000
Highlights
- Contemporary Architecture
- Wood Flooring
- No HOA
- Mariners Elementary School Rated A
- Granite Countertops
- Double Oven
About This Home
As of June 2016Opportunity is knocking! This home represents a great chance to get into on of Newport's premier family neighborhoods at a price well below the recent comps. Located within a short bike ride to parks, Mariners elementary and 17th Street shopping, it's no wonder there are lots of families and kids in the neighborhood. The house features hardwood floors and a cozy fireplace in the living room with built in bookcases. There are newer vinyl windows and doors throughout and the kitchen has granite tile counter tops. The guest bathroom has been upgraded and there is a large master bedroom as well. There is a nice sized back yard and a driveway for the kids to play in. The home is offered in AS-IS condition but for someone with a keen eye, and willing to put in some effort, this is a property you can upgrade and add value to very easily.
Last Agent to Sell the Property
Surterre Properties Inc. License #01311226 Listed on: 04/11/2016

Co-Listed By
Bill Ring
Harbor Realty License #00173461
Home Details
Home Type
- Single Family
Est. Annual Taxes
- $14,879
Year Built
- Built in 1956
Lot Details
- 7,150 Sq Ft Lot
- East Facing Home
- Wood Fence
- Needs Fence Repair
- Paved or Partially Paved Lot
- Back Yard
Parking
- 2 Car Attached Garage
- Parking Available
Home Design
- Contemporary Architecture
- Fixer Upper
- Raised Foundation
- Asphalt Roof
- Stucco
Interior Spaces
- 1,721 Sq Ft Home
- 1-Story Property
- Crown Molding
- Double Pane Windows
- Blinds
- Living Room with Fireplace
- Fire and Smoke Detector
- 220 Volts In Laundry
Kitchen
- Eat-In Kitchen
- Breakfast Bar
- Double Oven
- Dishwasher
- Granite Countertops
- Ceramic Countertops
- Disposal
Flooring
- Wood
- Carpet
Bedrooms and Bathrooms
- 3 Bedrooms
Utilities
- Heating Available
- Cable TV Available
Additional Features
- Concrete Porch or Patio
- Suburban Location
Community Details
- No Home Owners Association
Listing and Financial Details
- Tax Lot 8
- Assessor Parcel Number 11743606
Ownership History
Purchase Details
Purchase Details
Purchase Details
Home Financials for this Owner
Home Financials are based on the most recent Mortgage that was taken out on this home.Purchase Details
Home Financials for this Owner
Home Financials are based on the most recent Mortgage that was taken out on this home.Purchase Details
Similar Homes in the area
Home Values in the Area
Average Home Value in this Area
Purchase History
| Date | Buyer | Sale Price | Title Company |
|---|---|---|---|
| Callahan Living Trust | -- | None Listed On Document | |
| Callahan Colin P | -- | None Available | |
| Callahan Colin P | $1,186,500 | First American Title Company | |
| Denney Thomas W | -- | Fidelity National Title | |
| Denney Thomas W | -- | -- |
Mortgage History
| Date | Status | Borrower | Loan Amount |
|---|---|---|---|
| Previous Owner | Callahan Colin P | $288,000 | |
| Previous Owner | Callahan Colin P | $313,000 | |
| Previous Owner | Denney Thomas W | $938,250 | |
| Previous Owner | Denney Thomas W | $154,700 | |
| Previous Owner | Denney Thomas W | $149,900 | |
| Previous Owner | Denney Thomas W | $155,000 | |
| Previous Owner | Lane David M | $193,300 |
Property History
| Date | Event | Price | Change | Sq Ft Price |
|---|---|---|---|---|
| 06/22/2016 06/22/16 | Sold | $1,201,500 | +0.1% | $698 / Sq Ft |
| 04/28/2016 04/28/16 | Pending | -- | -- | -- |
| 04/11/2016 04/11/16 | For Sale | $1,200,000 | -- | $697 / Sq Ft |
Tax History Compared to Growth
Tax History
| Year | Tax Paid | Tax Assessment Tax Assessment Total Assessment is a certain percentage of the fair market value that is determined by local assessors to be the total taxable value of land and additions on the property. | Land | Improvement |
|---|---|---|---|---|
| 2024 | $14,879 | $1,376,684 | $1,279,819 | $96,865 |
| 2023 | $14,529 | $1,349,691 | $1,254,725 | $94,966 |
| 2022 | $14,286 | $1,323,227 | $1,230,123 | $93,104 |
| 2021 | $14,013 | $1,297,282 | $1,206,003 | $91,279 |
| 2020 | $13,879 | $1,283,980 | $1,193,636 | $90,344 |
| 2019 | $13,594 | $1,258,804 | $1,170,231 | $88,573 |
| 2018 | $13,325 | $1,234,122 | $1,147,285 | $86,837 |
| 2017 | $13,090 | $1,209,924 | $1,124,789 | $85,135 |
| 2016 | $1,252 | $93,187 | $45,685 | $47,502 |
| 2015 | $1,237 | $91,788 | $44,999 | $46,789 |
| 2014 | $1,207 | $89,990 | $44,117 | $45,873 |
Agents Affiliated with this Home
-
Mike Mullen
M
Seller's Agent in 2016
Mike Mullen
Surterre Properties Inc.
(949) 285-6906
12 Total Sales
-
B
Seller Co-Listing Agent in 2016
Bill Ring
Harbor Realty
Map
Source: California Regional Multiple Listing Service (CRMLS)
MLS Number: NP16082929
APN: 117-436-06
- 1812 Beryl Ln
- 1424 Mariners Dr
- 1751 Candlestick Ln
- 1620 Lincoln Ln
- 482 Costa Mesa St
- 1650 Galaxy Dr
- 1900 Holiday Rd
- 1530 Anita Ln
- 1955 Aliso Ave
- 1542 Galaxy Dr
- 1500 Lincoln Ln
- 423 Gloucester Dr
- 807 Aldebaran Cir
- 1601 Kent Ln
- 2100 Windward Ln
- 1235 Santiago Dr
- 1200 Rutland Rd Unit 4
- 1936 Galaxy Dr
- 1112 Pembroke Ln
- 459 E 18th St
- 1905 Highland Dr
- 1901 Highland Dr
- 1911 Highland Dr
- 1830 Beryl Ln
- 1900 Beryl Ln
- 1839 Highland Dr
- 1917 Highland Dr
- 1824 Beryl Ln
- 1906 Beryl Ln
- 1906 Highland Dr
- 1900 Highland Dr
- 1912 Highland Dr
- 1833 Highland Dr
- 1923 Highland Dr
- 1818 Beryl Ln
- 1912 Beryl Ln
- 1842 Highland Dr
- 1918 Highland Dr
- 1924 Highland Dr
- 1836 Highland Dr
