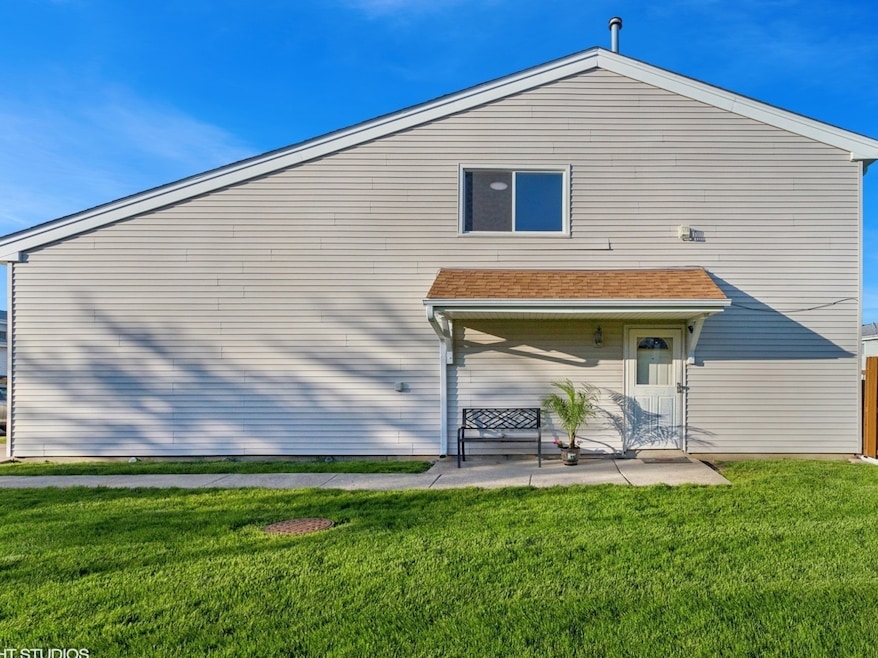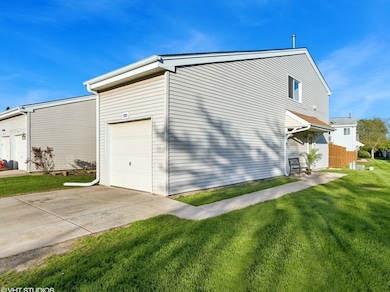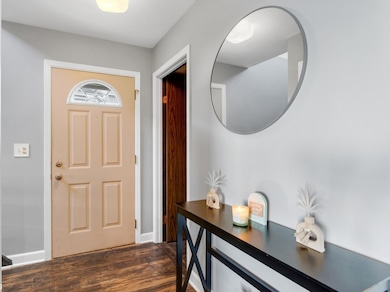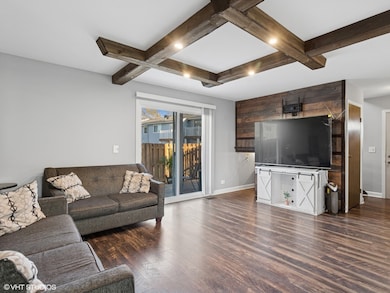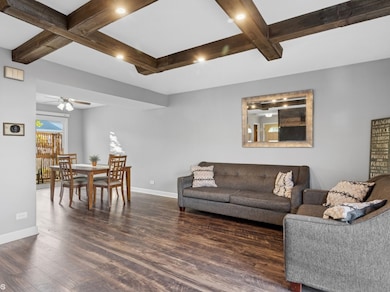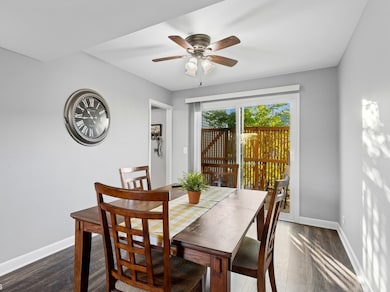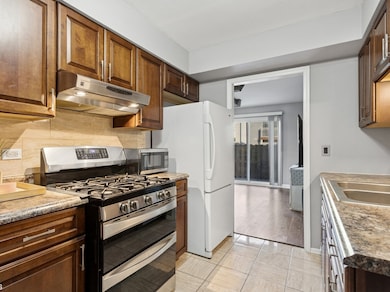
1905 N Alpine Dr Glendale Heights, IL 60139
Glendale NeighborhoodHighlights
- End Unit
- Corner Lot
- First Floor Utility Room
- Glenbard West High School Rated A+
- Community Pool
- Formal Dining Room
About This Home
As of June 2025Welcome to this stunning two story 3-bedroom, 1.5-bath townhome featuring a 1-car garage and an extended driveway for additional parking. As an end unit, it offers extra privacy and two outdoor paver patio spaces for entertaining-plus a private balcony of the primary bedroom, perfect for relaxing. Step inside to find an updated galley kitchen with maple soft-close cabinets, ceramic tile flooring, matching backsplash, a vent hood, and dishwasher. The separate dining room and open living room area include decorative wood columns and an accent wall, adding charm and character. Upstairs, enjoy beautiful wood laminate flooring throughout and a laundry closet with washer and dryer for convenience. The spacious primary bedroom features a wall-to-wall beveled mirrored closet and access to the private balcony. Both bathrooms have been tastefully updated. The home also offers central A/C, and a privacy fence enclosing both front and rear patios. Located walking distance to the clubhouse and pool, and just minutes from shopping, dining, and I-355. Don't miss this move-in-ready gem-schedule your showing today!
Last Agent to Sell the Property
Coldwell Banker Realty License #475138438 Listed on: 05/12/2025

Townhouse Details
Home Type
- Townhome
Est. Annual Taxes
- $5,437
Year Built
- Built in 1974
Lot Details
- Lot Dimensions are 26 x 83
- End Unit
- Fenced
HOA Fees
- $256 Monthly HOA Fees
Parking
- 1 Car Garage
- Driveway
- Parking Included in Price
Home Design
- Asphalt Roof
- Concrete Perimeter Foundation
Interior Spaces
- 1,248 Sq Ft Home
- 2-Story Property
- Ceiling Fan
- Window Screens
- Entrance Foyer
- Family Room
- Living Room
- Formal Dining Room
- First Floor Utility Room
- Storage
Kitchen
- Range with Range Hood
- Dishwasher
Flooring
- Laminate
- Ceramic Tile
Bedrooms and Bathrooms
- 3 Bedrooms
- 3 Potential Bedrooms
Laundry
- Laundry Room
- Dryer
- Washer
Home Security
Outdoor Features
- Balcony
- Patio
Schools
- Glen Hill Primary Elementary School
- Glenside Middle School
- Glenbard West High School
Utilities
- Forced Air Heating and Cooling System
- Heating System Uses Natural Gas
- Lake Michigan Water
Listing and Financial Details
- Homeowner Tax Exemptions
Community Details
Overview
- Association fees include insurance, clubhouse, pool, exterior maintenance, lawn care, scavenger, snow removal
- 6 Units
- Ashley Ashleydnwpro.Com Association, Phone Number (630) 402-6558
- Westlake Subdivision, Ensign Floorplan
- Property managed by NORTHWEST PROPERTY MANAGEMENT
Recreation
- Community Pool
Pet Policy
- Dogs and Cats Allowed
Security
- Resident Manager or Management On Site
- Carbon Monoxide Detectors
Ownership History
Purchase Details
Home Financials for this Owner
Home Financials are based on the most recent Mortgage that was taken out on this home.Purchase Details
Home Financials for this Owner
Home Financials are based on the most recent Mortgage that was taken out on this home.Similar Homes in Glendale Heights, IL
Home Values in the Area
Average Home Value in this Area
Purchase History
| Date | Type | Sale Price | Title Company |
|---|---|---|---|
| Warranty Deed | $185,000 | Attorneys Ttl Guaranty Fund | |
| Warranty Deed | $169,000 | Baird & Warner Title Service |
Mortgage History
| Date | Status | Loan Amount | Loan Type |
|---|---|---|---|
| Open | $181,649 | FHA | |
| Previous Owner | $163,930 | New Conventional |
Property History
| Date | Event | Price | Change | Sq Ft Price |
|---|---|---|---|---|
| 06/20/2025 06/20/25 | Sold | $280,000 | +8.1% | $224 / Sq Ft |
| 05/18/2025 05/18/25 | Pending | -- | -- | -- |
| 05/12/2025 05/12/25 | For Sale | $259,000 | +40.0% | $208 / Sq Ft |
| 03/13/2020 03/13/20 | Sold | $185,000 | -0.5% | $148 / Sq Ft |
| 02/10/2020 02/10/20 | Pending | -- | -- | -- |
| 01/12/2020 01/12/20 | For Sale | $186,000 | +10.1% | $149 / Sq Ft |
| 05/14/2018 05/14/18 | Sold | $169,000 | 0.0% | $135 / Sq Ft |
| 04/13/2018 04/13/18 | Pending | -- | -- | -- |
| 04/06/2018 04/06/18 | For Sale | $169,000 | -- | $135 / Sq Ft |
Tax History Compared to Growth
Tax History
| Year | Tax Paid | Tax Assessment Tax Assessment Total Assessment is a certain percentage of the fair market value that is determined by local assessors to be the total taxable value of land and additions on the property. | Land | Improvement |
|---|---|---|---|---|
| 2023 | $5,222 | $62,310 | $13,750 | $48,560 |
| 2022 | $4,837 | $54,970 | $13,100 | $41,870 |
| 2021 | $4,566 | $52,230 | $12,450 | $39,780 |
| 2020 | $4,388 | $50,960 | $12,150 | $38,810 |
| 2019 | $4,235 | $48,980 | $11,680 | $37,300 |
| 2018 | $3,131 | $34,540 | $8,230 | $26,310 |
| 2017 | $2,994 | $32,020 | $7,630 | $24,390 |
| 2016 | $2,834 | $29,630 | $7,060 | $22,570 |
| 2015 | $2,754 | $27,650 | $6,590 | $21,060 |
| 2014 | $2,880 | $28,390 | $6,590 | $21,800 |
| 2013 | $2,869 | $29,370 | $6,820 | $22,550 |
Agents Affiliated with this Home
-
Jose Gonzalez

Seller's Agent in 2025
Jose Gonzalez
Coldwell Banker Realty
(630) 439-4015
4 in this area
84 Total Sales
-
Pete Rodriguez

Seller Co-Listing Agent in 2025
Pete Rodriguez
Coldwell Banker Realty
(630) 886-6397
5 in this area
131 Total Sales
-
Kris Maranda

Buyer's Agent in 2025
Kris Maranda
@ Properties
(630) 699-2211
8 in this area
264 Total Sales
-
Elva Shima

Buyer Co-Listing Agent in 2025
Elva Shima
@ Properties
(708) 264-6665
1 in this area
5 Total Sales
-
Mabel Garcia
M
Seller's Agent in 2020
Mabel Garcia
Garcia Realty & Finance Inc
(630) 421-3288
7 in this area
42 Total Sales
-
Maria Hronopoulos

Buyer's Agent in 2020
Maria Hronopoulos
Kettley & Co. Inc. - Aurora
(630) 235-5996
67 Total Sales
Map
Source: Midwest Real Estate Data (MRED)
MLS Number: 12351920
APN: 02-27-205-043
- 1938 Wildwood Cir
- 294 Blue Spruce Ln
- 2012 Juniper Ct
- 2026 Juniper Ct
- 250 Blue Spruce Ln Unit N
- 265 Concord Dr
- 1800 Whirlaway Ct
- 137 Harding Ct
- 133 Harding Ct
- 200 Ahmed Ct
- 2 Bloomingdale Rd
- 64 Stonefield Dr
- 58 Stonefield Dr
- 2121 Pepperwood Ln
- 39 Mill Pond Dr
- 231 E Fullerton Ave
- 2181 Lake Ridge Dr Unit 58
- 2205 Gladstone Ct Unit 124
- 177 E Fullerton Ave
- 323 Mark Ave
