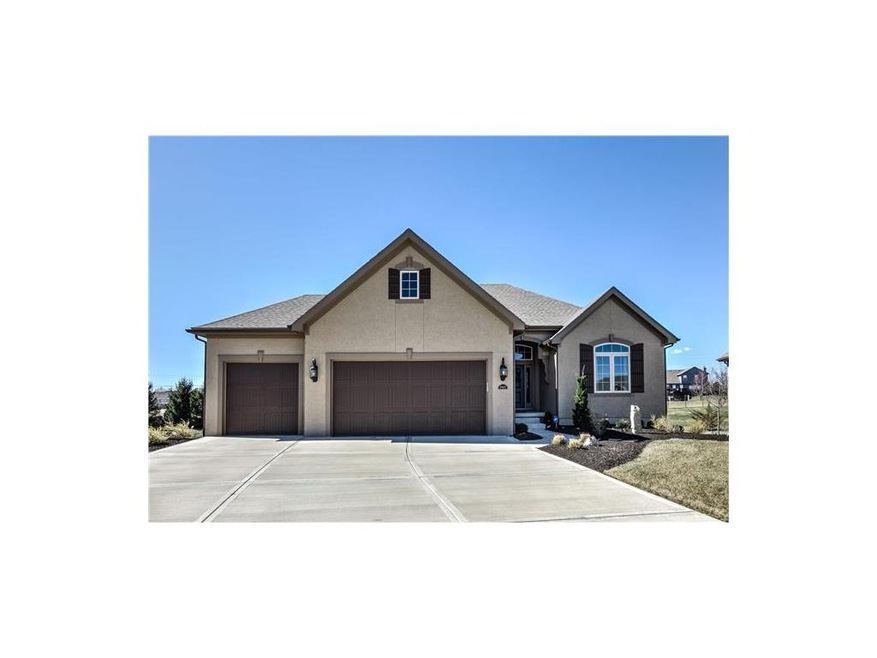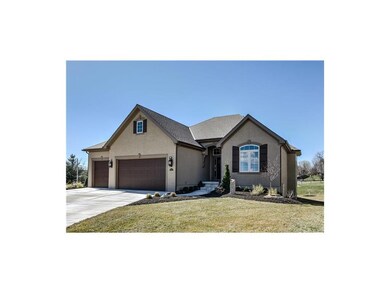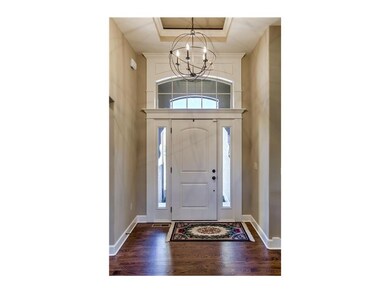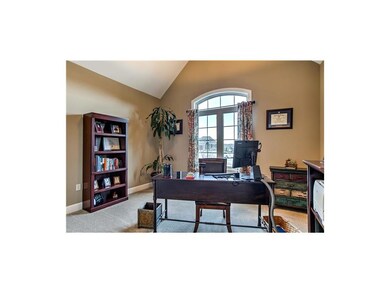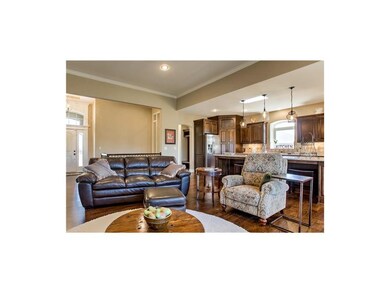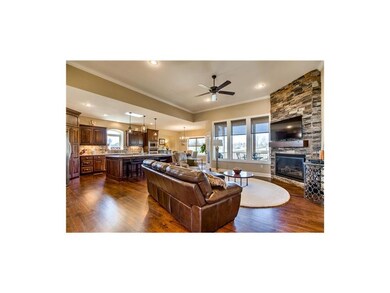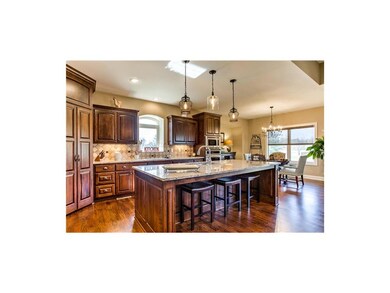
1905 NE 100th Terrace Kansas City, MO 64155
Northland NeighborhoodHighlights
- Golf Course Community
- Custom Closet System
- Vaulted Ceiling
- Bell Prairie Elementary School Rated A
- Clubhouse
- Ranch Style House
About This Home
As of May 2025This is a Gem! Pristine, popular Encore built villa. Master plus 2nd Bedroom/Office on main floor. Easy living, open plan, great for intimate time or large gatherings. Attractive decor w/$9,000. additional upgrades include a screened-in deck, sec. system, lush landscaping, and more! Walk-out Lower level has family rm with wet bar and 2 additional bedrooms. Relax on the covered patio and view one of the largest private lots in the Elan. Enjoy the life without doing the work-$145. month for lawn care & snow removal This home has a Lg. kitchen island, walk-in pantry, gorgeous custom cabinets w/soft close drawers. Roller shades and blinds throughout, many electrical, plumbing, & carpet upgrades, garage door openers, low-maintenance stucco exterior. Fantastic location in a most desired golf community w/amenities.
Last Agent to Sell the Property
Keller Williams KC North License #1999031585 Listed on: 03/09/2017

Home Details
Home Type
- Single Family
Est. Annual Taxes
- $5,953
Year Built
- Built in 2015
Lot Details
- Cul-De-Sac
- Level Lot
- Sprinkler System
HOA Fees
- $96 Monthly HOA Fees
Parking
- 3 Car Attached Garage
- Front Facing Garage
- Garage Door Opener
Home Design
- Ranch Style House
- Traditional Architecture
- Composition Roof
- Stucco
Interior Spaces
- 2,740 Sq Ft Home
- Wet Bar: Built-in Features, Ceramic Tiles, Shower Only, All Carpet, Walk-In Closet(s), Wet Bar, Cathedral/Vaulted Ceiling, Shower Over Tub, Separate Shower And Tub, Whirlpool Tub, Ceiling Fan(s), Granite Counters, Hardwood, Pantry, Fireplace
- Built-In Features: Built-in Features, Ceramic Tiles, Shower Only, All Carpet, Walk-In Closet(s), Wet Bar, Cathedral/Vaulted Ceiling, Shower Over Tub, Separate Shower And Tub, Whirlpool Tub, Ceiling Fan(s), Granite Counters, Hardwood, Pantry, Fireplace
- Vaulted Ceiling
- Ceiling Fan: Built-in Features, Ceramic Tiles, Shower Only, All Carpet, Walk-In Closet(s), Wet Bar, Cathedral/Vaulted Ceiling, Shower Over Tub, Separate Shower And Tub, Whirlpool Tub, Ceiling Fan(s), Granite Counters, Hardwood, Pantry, Fireplace
- Skylights
- Fireplace With Gas Starter
- Thermal Windows
- Shades
- Plantation Shutters
- Drapes & Rods
- Great Room with Fireplace
- Family Room
- Screened Porch
- Home Security System
Kitchen
- Breakfast Area or Nook
- Built-In Range
- Dishwasher
- Kitchen Island
- Granite Countertops
- Laminate Countertops
- Disposal
Flooring
- Wood
- Wall to Wall Carpet
- Linoleum
- Laminate
- Stone
- Ceramic Tile
- Luxury Vinyl Plank Tile
- Luxury Vinyl Tile
Bedrooms and Bathrooms
- 4 Bedrooms
- Custom Closet System
- Cedar Closet: Built-in Features, Ceramic Tiles, Shower Only, All Carpet, Walk-In Closet(s), Wet Bar, Cathedral/Vaulted Ceiling, Shower Over Tub, Separate Shower And Tub, Whirlpool Tub, Ceiling Fan(s), Granite Counters, Hardwood, Pantry, Fireplace
- Walk-In Closet: Built-in Features, Ceramic Tiles, Shower Only, All Carpet, Walk-In Closet(s), Wet Bar, Cathedral/Vaulted Ceiling, Shower Over Tub, Separate Shower And Tub, Whirlpool Tub, Ceiling Fan(s), Granite Counters, Hardwood, Pantry, Fireplace
- 3 Full Bathrooms
- Double Vanity
- Whirlpool Bathtub
- Built-in Features
Laundry
- Laundry Room
- Laundry on main level
Finished Basement
- Walk-Out Basement
- Basement Fills Entire Space Under The House
Schools
- Bell Prairie Elementary School
- Staley High School
Additional Features
- Playground
- City Lot
- Forced Air Heating and Cooling System
Listing and Financial Details
- Assessor Parcel Number 09-916-00-08-6.00
Community Details
Overview
- Association fees include lawn maintenance, snow removal
- Staley Farms Subdivision, The Stanton Floorplan
- On-Site Maintenance
Amenities
- Clubhouse
- Party Room
Recreation
- Golf Course Community
- Tennis Courts
- Community Pool
Ownership History
Purchase Details
Home Financials for this Owner
Home Financials are based on the most recent Mortgage that was taken out on this home.Purchase Details
Home Financials for this Owner
Home Financials are based on the most recent Mortgage that was taken out on this home.Purchase Details
Home Financials for this Owner
Home Financials are based on the most recent Mortgage that was taken out on this home.Purchase Details
Home Financials for this Owner
Home Financials are based on the most recent Mortgage that was taken out on this home.Purchase Details
Home Financials for this Owner
Home Financials are based on the most recent Mortgage that was taken out on this home.Purchase Details
Home Financials for this Owner
Home Financials are based on the most recent Mortgage that was taken out on this home.Similar Homes in Kansas City, MO
Home Values in the Area
Average Home Value in this Area
Purchase History
| Date | Type | Sale Price | Title Company |
|---|---|---|---|
| Warranty Deed | -- | Security Land Title Agency | |
| Warranty Deed | -- | Security Land Title Agency | |
| Deed | -- | None Listed On Document | |
| Warranty Deed | -- | None Available | |
| Warranty Deed | -- | Secured Title Kansas City No | |
| Warranty Deed | -- | Secured Title Of Kansas City | |
| Warranty Deed | -- | Secured Title Of Kansas City |
Mortgage History
| Date | Status | Loan Amount | Loan Type |
|---|---|---|---|
| Previous Owner | $200,000 | New Conventional | |
| Previous Owner | $192,500 | New Conventional | |
| Previous Owner | $336,861 | New Conventional | |
| Previous Owner | $306,850 | Construction |
Property History
| Date | Event | Price | Change | Sq Ft Price |
|---|---|---|---|---|
| 05/29/2025 05/29/25 | Sold | -- | -- | -- |
| 04/04/2025 04/04/25 | Pending | -- | -- | -- |
| 04/03/2025 04/03/25 | For Sale | $595,000 | +45.2% | $217 / Sq Ft |
| 05/11/2017 05/11/17 | Sold | -- | -- | -- |
| 03/27/2017 03/27/17 | Pending | -- | -- | -- |
| 03/09/2017 03/09/17 | For Sale | $409,900 | +10.8% | $150 / Sq Ft |
| 10/09/2015 10/09/15 | Sold | -- | -- | -- |
| 08/19/2015 08/19/15 | Pending | -- | -- | -- |
| 07/29/2015 07/29/15 | For Sale | $369,900 | -- | $135 / Sq Ft |
Tax History Compared to Growth
Tax History
| Year | Tax Paid | Tax Assessment Tax Assessment Total Assessment is a certain percentage of the fair market value that is determined by local assessors to be the total taxable value of land and additions on the property. | Land | Improvement |
|---|---|---|---|---|
| 2024 | $6,862 | $85,180 | -- | -- |
| 2023 | $6,802 | $85,180 | $0 | $0 |
| 2022 | $6,121 | $73,260 | $0 | $0 |
| 2021 | $6,128 | $73,264 | $15,675 | $57,589 |
| 2020 | $6,109 | $67,550 | $0 | $0 |
| 2019 | $5,995 | $67,550 | $0 | $0 |
| 2018 | $6,063 | $65,280 | $0 | $0 |
| 2017 | $5,953 | $65,280 | $14,630 | $50,650 |
| 2016 | $5,953 | $65,280 | $14,630 | $50,650 |
| 2015 | $953 | $19,060 | $14,630 | $4,430 |
| 2014 | $967 | $10,450 | $10,450 | $0 |
Agents Affiliated with this Home
-
Jenny Burkhead

Seller's Agent in 2025
Jenny Burkhead
Keller Williams KC North
(816) 547-9699
123 in this area
183 Total Sales
-
Sarah Johnson
S
Seller Co-Listing Agent in 2025
Sarah Johnson
Keller Williams KC North
(816) 452-4200
95 in this area
111 Total Sales
-
Tradition Home Group
T
Buyer's Agent in 2017
Tradition Home Group
Compass Realty Group
(816) 857-5700
48 in this area
412 Total Sales
-
C
Seller's Agent in 2015
Carter Buschardt
ReeceNichols-KCN
-
Rob Ellerman

Seller Co-Listing Agent in 2015
Rob Ellerman
ReeceNichols - Lees Summit
(816) 304-4434
55 in this area
5,207 Total Sales
Map
Source: Heartland MLS
MLS Number: 2034671
APN: 09-916-00-08-006.00
- 1915 NE 101st St
- 10001 N Wayne Place
- 10126 N Highland Terrace
- 1309 NE 102nd St
- 9627 N Wayne Ave
- 9623 N Wayne Ave
- 9638 N Wayne Ave
- 2605 NE 101st St
- 9617 N Lydia Ave
- 1910 NE 104th Terrace
- 1012 NE 99th St
- 9705 N Virginia Ave
- 10220 N Prospect Ave
- 10233 N Prospect Ave
- 10115 N Kansas Ct
- 10522 N Garfield Ave
- 2819 NE 102nd Terrace
- 2136 NE 105th St
- 10601 N Euclid Ave
- 10414 N Tracy Ave
