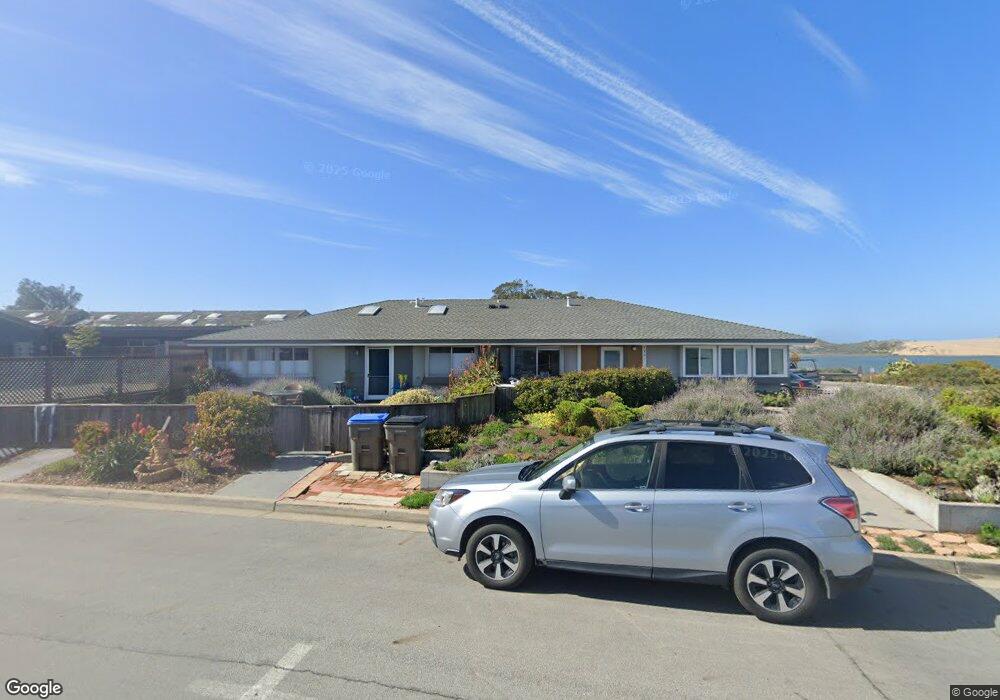1905 Nevada Ct Los Osos, CA 93402
Los Osos NeighborhoodHighlights
- Back Bay Views
- Main Floor Primary Bedroom
- Furnished
- Monarch Grove Elementary School Rated A
- End Unit
- No HOA
About This Home
Beautiful furnished rental has been completely renovated from top to bottom! Rental includes Direct TV, wireless internet and all utilities. Newer kitchen with stainless steel appliances, glass tile back splash, beautiful quartz counter tops and island that opens to the living room with peek-a-boo bay views. Two sky lights added to soak the area in natural light, newer wood/laminate flooring, and window coverings throughout. Full bathroom with tiled counter top, double sinks and tiled flooring. 2 Spacious bedrooms, lots of storage. Fenced front yard with bay and rock views. You are only steps to Montana De Oro State Park and the back bay. Walk for miles on sand all the way to the ocean with nothing in front of you except the dunes and the bay at your side. It's a great way to start and end your day. Sea Pines Golf Resort only 2 blocks away where there is a sports bar, restaurant, and free concerts during the summer. Minutes to Baywood Farmers Market. Furniture and furniture layout may be different than whats pictured.
Listing Agent
Coastal Real Estate Brokerage Phone: 805-441-5018 License #01193039
Property Details
Home Type
- Multi-Family
Est. Annual Taxes
- $17,964
Year Built
- Built in 1975
Lot Details
- 2,800 Sq Ft Lot
- End Unit
- Two or More Common Walls
Parking
- On-Street Parking
Property Views
- Back Bay
- Peek-A-Boo
- Dune
Home Design
- Triplex
Interior Spaces
- 1,200 Sq Ft Home
- Furnished
- Living Room
- Laundry Room
Kitchen
- Gas Range
- Microwave
- Dishwasher
- Disposal
Flooring
- Tile
- Vinyl
Bedrooms and Bathrooms
- 2 Main Level Bedrooms
- Primary Bedroom on Main
- 1 Full Bathroom
- Dual Sinks
- Bathtub
Location
- Suburban Location
Utilities
- Central Heating
- Natural Gas Connected
- Cable TV Available
Listing and Financial Details
- Security Deposit $3,600
- Rent includes all utilities, cable TV, electricity, gardener, gas, maid service
- Available 5/15/23
- Assessor Parcel Number 074461001
Community Details
Overview
- No Home Owners Association
- Sunset Terrace Subdivision
- Property is near a preserve or public land
Amenities
- Laundry Facilities
Recreation
- Horse Trails
Pet Policy
- Pet Deposit $500
- Dogs and Cats Allowed
Map
Source: California Regional Multiple Listing Service (CRMLS)
MLS Number: SC25101751
APN: 074-461-001
- 1924 Nevada Ct
- 2117 Glenn St
- 2132 El Dorado St
- 332 Grove St
- 2341 Fresno St
- 2331 Humboldt St
- 235 Marianela Ln
- 1925 Doris Ave
- 1745 Doris Ave
- 305 Henrietta Ave
- 2506 Rodman Dr
- 1840 Pine Ave
- 1830 Pine Ave
- 2493 San Sebastian Ln
- 200 Madera St
- 633 Ramona Ave Unit 44
- 633 Ramona Ave Unit 43
- 633 Ramona Ave Unit 24
- 2796 Crockett Cir
- 2743 Rodman Dr

