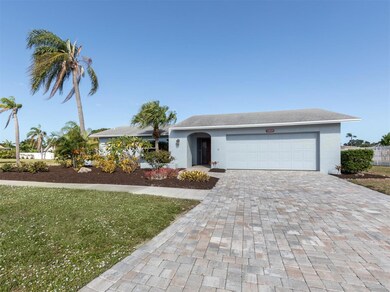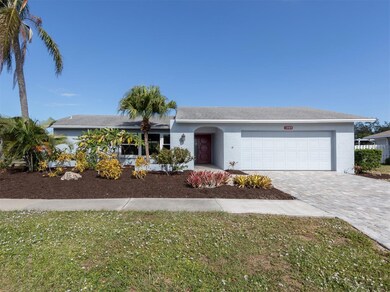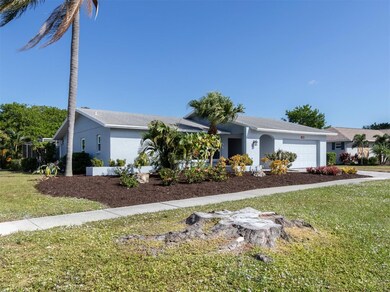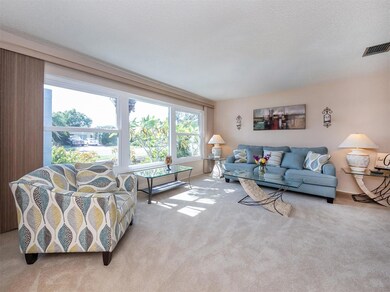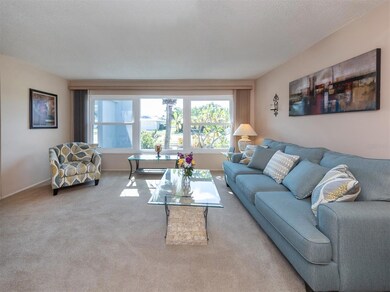
1905 Oak View Dr Sarasota, FL 34232
Estimated Value: $469,540 - $533,000
Highlights
- In Ground Pool
- Open Floorplan
- Main Floor Primary Bedroom
- Sarasota High School Rated A-
- Florida Architecture
- Park or Greenbelt View
About This Home
As of March 2024Perfect, true four-bedroom pool home in centrally located Tamaron now offered by the original owners. Quick access to downtown Sarasota, Siesta Key, Lido Key, UTC, and just a mile from Sarasota's Amish community with numerous restaurants and shopping. This property is on an oversized corner lot with a huge backyard. The open floor plan flows through the pocket sliding doors onto the large covered screened lanai and pool. The updated kitchen overlooks the generous size pool and features granite counter tops, breakfast bar, and wood cabinets with slider drawers. The master bedroom is split from the guest rooms allowing privacy. Sliders from the master, dining room, and family room take you to the screened lanai which offers stunning sunset views. As you pull into the pavered driveway you'll notice the refreshed, easy to maintain, Florida landscaping. Windows have been updated with Kevlar screen panels. Tamaron has numerous spring fed lakes perfect for the angler along with a preserve, walking trails, and dual sidewalks throughout. The legacy trail borders Tamaron making it easy to bike, walk, or run to downtown or Venice. Current roof is 20 years old but is in good shape. A NEW ROOF can be installed prior to closing with acceptable offer.
Last Agent to Sell the Property
PREMIER SOTHEBY'S INTERNATIONAL REALTY Brokerage Phone: 941-364-4000 License #0593171 Listed on: 10/27/2023

Home Details
Home Type
- Single Family
Est. Annual Taxes
- $2,047
Year Built
- Built in 1979
Lot Details
- 0.34 Acre Lot
- South Facing Home
- Mature Landscaping
- Corner Lot
- Property is zoned RSF3
HOA Fees
- $13 Monthly HOA Fees
Parking
- 2 Car Attached Garage
- Driveway
Home Design
- Florida Architecture
- Slab Foundation
- Shingle Roof
- Concrete Siding
- Stucco
Interior Spaces
- 1,665 Sq Ft Home
- Open Floorplan
- Built-In Features
- Ceiling Fan
- Sliding Doors
- Park or Greenbelt Views
Kitchen
- Range
- Microwave
- Dishwasher
- Solid Surface Countertops
- Solid Wood Cabinet
- Disposal
Flooring
- Carpet
- Ceramic Tile
Bedrooms and Bathrooms
- 4 Bedrooms
- Primary Bedroom on Main
- Split Bedroom Floorplan
- 2 Full Bathrooms
Laundry
- Laundry in Garage
- Dryer
- Washer
Pool
- In Ground Pool
- Gunite Pool
Outdoor Features
- Screened Patio
- Rear Porch
Schools
- Alta Vista Elementary School
- Mcintosh Middle School
- Sarasota High School
Utilities
- Central Heating and Cooling System
Community Details
- All Fl Services Management Association, Phone Number (941) 366-7466
- Visit Association Website
- Tamaron Community
- Tamaron Subdivision
Listing and Financial Details
- Visit Down Payment Resource Website
- Legal Lot and Block 50 / 1
- Assessor Parcel Number 0053090023
Ownership History
Purchase Details
Home Financials for this Owner
Home Financials are based on the most recent Mortgage that was taken out on this home.Similar Homes in Sarasota, FL
Home Values in the Area
Average Home Value in this Area
Purchase History
| Date | Buyer | Sale Price | Title Company |
|---|---|---|---|
| Verwijst Joshua A | $492,000 | None Listed On Document |
Mortgage History
| Date | Status | Borrower | Loan Amount |
|---|---|---|---|
| Open | Verwijst Joshua A | $467,400 | |
| Previous Owner | Giasone Frank J | $135,300 |
Property History
| Date | Event | Price | Change | Sq Ft Price |
|---|---|---|---|---|
| 03/01/2024 03/01/24 | Sold | $492,000 | -0.6% | $295 / Sq Ft |
| 12/27/2023 12/27/23 | Pending | -- | -- | -- |
| 12/21/2023 12/21/23 | Price Changed | $494,900 | -1.0% | $297 / Sq Ft |
| 12/07/2023 12/07/23 | For Sale | $500,000 | 0.0% | $300 / Sq Ft |
| 12/01/2023 12/01/23 | Pending | -- | -- | -- |
| 11/27/2023 11/27/23 | Price Changed | $500,000 | -4.8% | $300 / Sq Ft |
| 11/09/2023 11/09/23 | Price Changed | $525,000 | -4.5% | $315 / Sq Ft |
| 10/27/2023 10/27/23 | For Sale | $550,000 | -- | $330 / Sq Ft |
Tax History Compared to Growth
Tax History
| Year | Tax Paid | Tax Assessment Tax Assessment Total Assessment is a certain percentage of the fair market value that is determined by local assessors to be the total taxable value of land and additions on the property. | Land | Improvement |
|---|---|---|---|---|
| 2024 | $2,113 | $370,100 | $169,700 | $200,400 |
| 2023 | $2,113 | $169,897 | $0 | $0 |
| 2022 | $2,047 | $164,949 | $0 | $0 |
| 2021 | $2,053 | $160,145 | $0 | $0 |
| 2020 | $2,044 | $157,934 | $0 | $0 |
| 2019 | $1,960 | $154,383 | $0 | $0 |
| 2018 | $1,900 | $151,504 | $0 | $0 |
| 2017 | $1,888 | $148,388 | $0 | $0 |
| 2016 | $1,889 | $217,000 | $68,200 | $148,800 |
| 2015 | $1,791 | $188,700 | $54,600 | $134,100 |
| 2014 | $1,783 | $131,803 | $0 | $0 |
Agents Affiliated with this Home
-
Thomas Hedge, SR
T
Seller's Agent in 2024
Thomas Hedge, SR
PREMIER SOTHEBY'S INTERNATIONAL REALTY
(941) 356-9506
2 in this area
37 Total Sales
-
Shana Hamel

Buyer's Agent in 2024
Shana Hamel
NEXTHOME EXCELLENCE
(941) 724-6400
6 in this area
67 Total Sales
Map
Source: Stellar MLS
MLS Number: A4585756
APN: 0053-09-0023
- 1471 Palmwood Dr
- 1661 Cottonwood Trail
- 1525 Fleetwood Dr
- 1862 Orangewood Ln
- 4333 Trails Dr Unit 101
- 4405 Linwood St
- 4375 Trails Dr Unit 171
- 4514 Trails Dr
- 4058 Gatewood Dr
- 2151 Upton Ave
- 1598 Oak Cir N
- 0 Bahia Vista Ct
- 3978 Lemonwood Dr
- 1805 Springwood Dr
- 4444 Robin Hood Trail W
- 2226 Fairfield Ave
- 4414 Longford Dr
- 4443 Robin Hood Trail W
- 4326 Brackenwood Ct
- 3901 Bahia Vista St Unit 224
- 1905 Oak View Dr
- 1929 Oak View Dr
- 4373 Eastwood Dr
- 1853 Oak View Dr
- 1953 Oak View Dr
- 4386 Eastwood Dr
- 4380 Eastwood Dr
- 1930 Oak View Dr
- 1906 Oak View Dr
- 4365 Eastwood Ln
- 4369 Eastwood Dr
- 1854 Oak View Dr
- 4374 Eastwood Dr
- 1854 Drive
- 1954 Oak View Dr
- 1843 Oak View Dr
- 1977 Oak View Dr
- 1543 Dogwood Dr
- 1854 Woodhaven Cir
- 4368 Eastwood Dr

