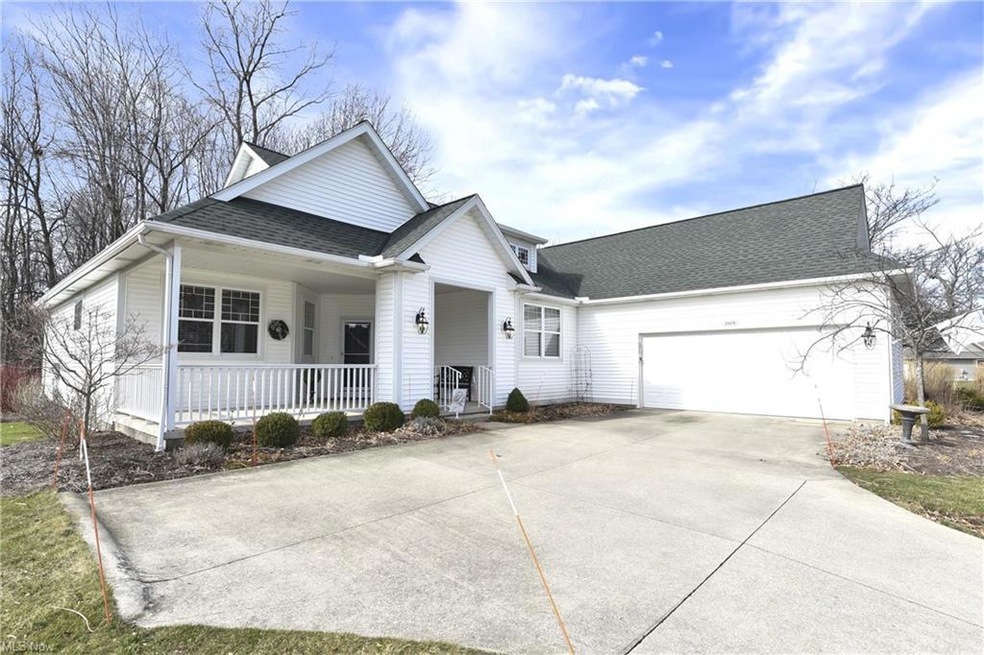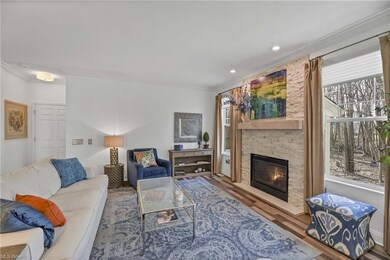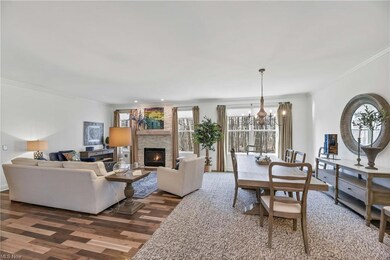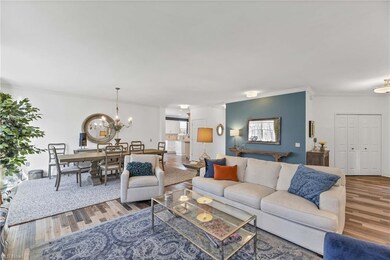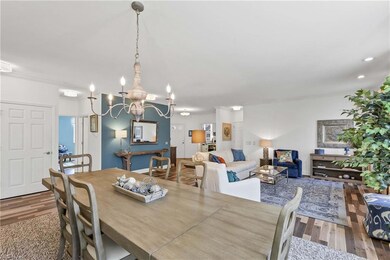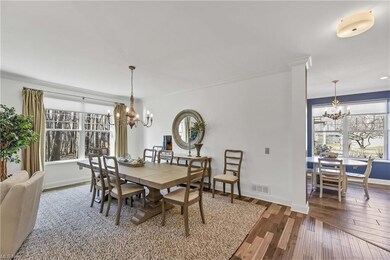
Estimated Value: $420,000 - $592,000
Highlights
- Fitness Center
- View of Trees or Woods
- Wooded Lot
- Senior Community
- Community Lake
- 1 Fireplace
About This Home
As of April 2023This is truly a one of a kind property! Seller has spent over $230K in improvements over the last few years planning on making this the FOREVER home. Now you can have an opportunity to enjoy a true high end remodel (even ceilings were replaced to eliminate popcorn finish); every detail has been considered. Kitchen – complete remodel. Owner’s bath – complete remodel. Main bath – complete remodel. Basement – finished adding 1080 sq ft of living space, including large bar with quality cabinets, quartz counter tops and beverage refrigerator, half bath, sitting area, billiard area and “play” area for grandkids. All flooring, lighting, fixtures, appliances, furnace and AC, roof, custom shades …all redone! Come and take a look. It is located on one of the largest lots in Avenbury (.36 acre. Abuts wet lands where wild life shows up in the spring and stay through the fall. You’ll enjoy that large front porch where you can socialize with lots of wonderful neighbors or retreat to your patio when in a contemplative mood. Avenbury Lakes is a 55+ community that offers lots to do if one is so inclined….beautiful grounds on 145 acres, fishing, woodlands, resort-style amenities at the beautiful lodge, walking trails and lots of opportunities to get involved.
Home Details
Home Type
- Single Family
Est. Annual Taxes
- $6,233
Year Built
- Built in 2002
Lot Details
- 0.37 Acre Lot
- Lot Dimensions are 50x110
- Northeast Facing Home
- Sprinkler System
- Wooded Lot
HOA Fees
- $415 Monthly HOA Fees
Parking
- 2 Car Attached Garage
- Garage Drain
- Garage Door Opener
Property Views
- Woods
- Park or Greenbelt
Home Design
- Asphalt Roof
- Vinyl Construction Material
Interior Spaces
- 1-Story Property
- 1 Fireplace
Kitchen
- Range
- Microwave
- Dishwasher
- Disposal
Bedrooms and Bathrooms
- 2 Main Level Bedrooms
Laundry
- Dryer
- Washer
Finished Basement
- Basement Fills Entire Space Under The House
- Sump Pump
Home Security
- Carbon Monoxide Detectors
- Fire and Smoke Detector
Outdoor Features
- Patio
- Porch
Utilities
- Forced Air Heating and Cooling System
- Heating System Uses Gas
Listing and Financial Details
- Assessor Parcel Number 04-00-022-101-075
Community Details
Overview
- Senior Community
- Association fees include insurance, exterior building, landscaping, property management, recreation, reserve fund, snow removal, trash removal
- Avenbury Community
- Community Lake
Amenities
- Common Area
Recreation
- Tennis Courts
- Fitness Center
- Community Pool
- Park
Ownership History
Purchase Details
Home Financials for this Owner
Home Financials are based on the most recent Mortgage that was taken out on this home.Purchase Details
Home Financials for this Owner
Home Financials are based on the most recent Mortgage that was taken out on this home.Purchase Details
Purchase Details
Home Financials for this Owner
Home Financials are based on the most recent Mortgage that was taken out on this home.Similar Homes in Avon, OH
Home Values in the Area
Average Home Value in this Area
Purchase History
| Date | Buyer | Sale Price | Title Company |
|---|---|---|---|
| Smith Theresa M | $520,000 | Cleveland Home Title | |
| Battle Colleen P | $307,500 | None Available | |
| Harrington Lisa | -- | -- | |
| Santin Carmen | $306,700 | Midland Title |
Mortgage History
| Date | Status | Borrower | Loan Amount |
|---|---|---|---|
| Previous Owner | Battle Colleen P | $252,000 | |
| Previous Owner | Santin Carmen | $100,000 | |
| Previous Owner | Santin Carmen | $146,500 | |
| Previous Owner | Santin Carmen | $143,750 | |
| Previous Owner | Santin Carmen | $300,700 |
Property History
| Date | Event | Price | Change | Sq Ft Price |
|---|---|---|---|---|
| 04/25/2023 04/25/23 | Sold | $520,000 | +6.1% | $162 / Sq Ft |
| 03/08/2023 03/08/23 | Pending | -- | -- | -- |
| 03/06/2023 03/06/23 | For Sale | $489,900 | +59.3% | $152 / Sq Ft |
| 04/26/2019 04/26/19 | Sold | $307,500 | 0.0% | $144 / Sq Ft |
| 04/05/2019 04/05/19 | Pending | -- | -- | -- |
| 04/05/2019 04/05/19 | For Sale | $307,500 | -- | $144 / Sq Ft |
Tax History Compared to Growth
Tax History
| Year | Tax Paid | Tax Assessment Tax Assessment Total Assessment is a certain percentage of the fair market value that is determined by local assessors to be the total taxable value of land and additions on the property. | Land | Improvement |
|---|---|---|---|---|
| 2024 | $7,458 | $151,711 | $38,500 | $113,211 |
| 2023 | $6,292 | $113,740 | $28,658 | $85,082 |
| 2022 | $6,233 | $113,740 | $28,658 | $85,082 |
| 2021 | $6,245 | $113,740 | $28,660 | $85,080 |
| 2020 | $6,023 | $102,940 | $25,940 | $77,000 |
| 2019 | $5,899 | $102,940 | $25,940 | $77,000 |
| 2018 | $5,016 | $102,940 | $25,940 | $77,000 |
| 2017 | $4,566 | $80,100 | $18,270 | $61,830 |
| 2016 | $4,619 | $80,100 | $18,270 | $61,830 |
| 2015 | $4,665 | $80,100 | $18,270 | $61,830 |
| 2014 | $4,626 | $80,100 | $18,270 | $61,830 |
| 2013 | $4,651 | $80,100 | $18,270 | $61,830 |
Agents Affiliated with this Home
-
Judy Nupp

Seller's Agent in 2023
Judy Nupp
Howard Hanna
(216) 337-0247
4 in this area
163 Total Sales
-
Suzanne Edwards

Buyer's Agent in 2023
Suzanne Edwards
Howard Hanna
(440) 263-3707
3 in this area
18 Total Sales
-
N
Seller's Agent in 2019
Non-Member Non-Member
Non-Member
Map
Source: MLS Now
MLS Number: 4442269
APN: 04-00-022-101-075
- 1912 Pembrooke Ln
- 2201 Langford Ln Unit 105
- 2227 Langford Ln
- 2174 Southampton Ln
- 0 Chester Rd
- 2461 Seton Dr
- 35800 Detroit Rd
- 1881 Center Rd
- 1806 Center Rd
- 0 Center Rd Unit 5043588
- 2115 Vivian Way
- 2735 Elizabeth St
- 35150 Emory Dr
- 2152 Vivian Way
- 35317 Emory Dr
- 670 Innisbrook Ln
- 2138 Lake Pointe Dr
- 2058 Reserve Ct Unit 25
- 1444 Sutter St
- 724 Harbour Town Ct
- 1905 Pembrooke Ln
- 1903 Pembrooke Ln
- 1907 Pembrooke Ln
- 1901 Pembrooke Ln
- 1904 Pembrooke Ln
- 1906 Pembrooke Ln
- 1902 Pembrooke Ln
- 1908 Pembrooke Ln
- 1910 Pembrooke Ln
- 1900 Pembrooke Ln
- 2015 Nottingham Pkwy
- 2000 Nottingham Pkwy
- 1919 Pembrooke Ln
- 1914 Pembrooke Ln
- 2002 Nottingham Pkwy
- 2017 Nottingham Pkwy
- 1923 Pembrooke Ln
- 1916 Pembrooke Ln
- 1925 Pembrooke Ln
- 2004 Nottingham Pkwy
