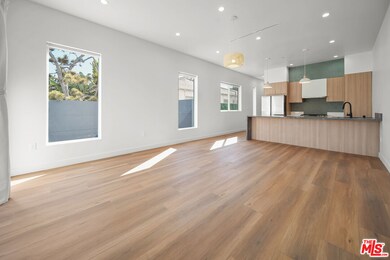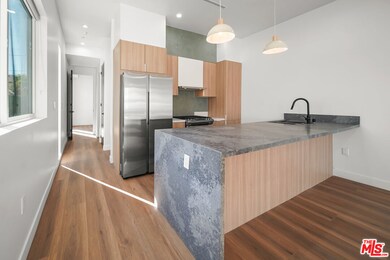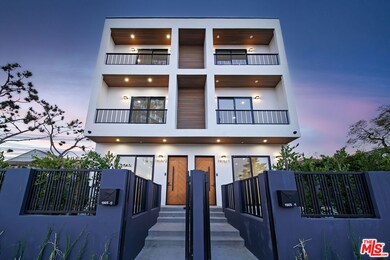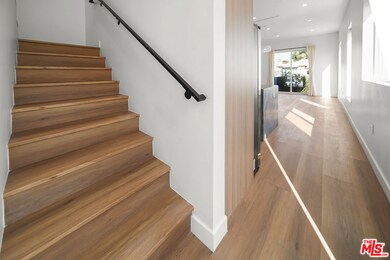1905 S Corning St Unit 1 Los Angeles, CA 90034
Mid-City NeighborhoodHighlights
- Two Primary Bedrooms
- Modern Architecture
- Walk-In Closet
- City Lights View
- Tandem Parking
- Living Room
About This Home
5 BED + 5 BATH + PRIVATE ROOFTOP DECK + PATIOS + PARKING | Step into luxury living at its finest! This recently built residence combines modern design with timeless sophistication featuring soaring 10-foot ceilings, spacious rooms, walk-in closets, and expansive balconies that flood the home with natural light. Host unforgettable gatherings on your large private rooftop terrace, where breathtaking views set the perfect backdrop for evenings under the stars. The gourmet kitchen showcases high-end appliances for effortless entertaining. With premium finishes throughout and an unbeatable location near top dining, shopping, and recreation, this is where elegance meets everyday comfort. Don't miss out on the chance to call this exquisite property your home. Pictures May Vary. *1ST MONTH FREE PROMO - PRICE REFLECTS 12M SPREAD - BASE $7,200*
Townhouse Details
Home Type
- Townhome
Est. Annual Taxes
- $17,564
Year Built
- Built in 2024
Lot Details
- 6,444 Sq Ft Lot
- Lot Dimensions are 46x140
Property Views
- City Lights
- Mountain
- Hills
Home Design
- Modern Architecture
- Split Level Home
Interior Spaces
- 2,370 Sq Ft Home
- 4-Story Property
- Living Room
- Dining Area
- Vinyl Flooring
Kitchen
- Oven or Range
- Microwave
- Freezer
- Dishwasher
Bedrooms and Bathrooms
- 5 Bedrooms
- Double Master Bedroom
- Walk-In Closet
- 5 Full Bathrooms
Laundry
- Laundry in unit
- Dryer
- Washer
Parking
- 2 Parking Spaces
- Carport
- Tandem Parking
- Assigned Parking
Utilities
- Central Heating and Cooling System
Community Details
- Pets Allowed
Listing and Financial Details
- Security Deposit $7,200
- Tenant pays for electricity, gas, water, trash collection
- 12 Month Lease Term
- Assessor Parcel Number 4302-028-009
Map
Source: The MLS
MLS Number: 25610341
APN: 4302-028-009
- 1952 S Holt Ave
- 1942 S Sherbourne Dr
- 1810 S Sherbourne Dr
- 1944 Chariton St
- 1960 Chariton St
- 6082 W 18th St
- 2055 S Corning St
- 1975 S Crescent Heights Blvd
- 1726 S Sherbourne Dr
- 8809 David Ave
- 1904 Preuss Rd
- 2011 S Shenandoah St
- 1901 S Point View St
- 2431 S Holt Ave
- 1622 Alvira St
- 8953 W 24th St
- 8767 Airdrome St
- 1856 Hi Point St
- 1915 Covington Ln
- 2614 S Garth Ave
- 1954 S Garth Ave
- 1974 S Garth Ave Unit 3
- 2034 S Garth Ave Unit 3
- 2034 S Garth Ave
- 2025 S Sherbourne Dr Unit 1/2
- 2012 S Bedford St Unit 1
- 2047 S Holt Ave Unit 2047
- 6078 W 18th St
- 6076 W 18th St
- 2055 1/2 S Garth Ave
- 2057 S Garth Ave
- 8664 Cadillac Ave
- 8666 Cadillac Ave
- 8662 Cadillac Ave
- 2026 S Shenandoah St
- 2314 S Corning St Unit 9
- 8838 Cadillac Ave
- 2043 S Bedford St Unit 2
- 1906 Preuss Rd
- 1855 Stearns Dr







