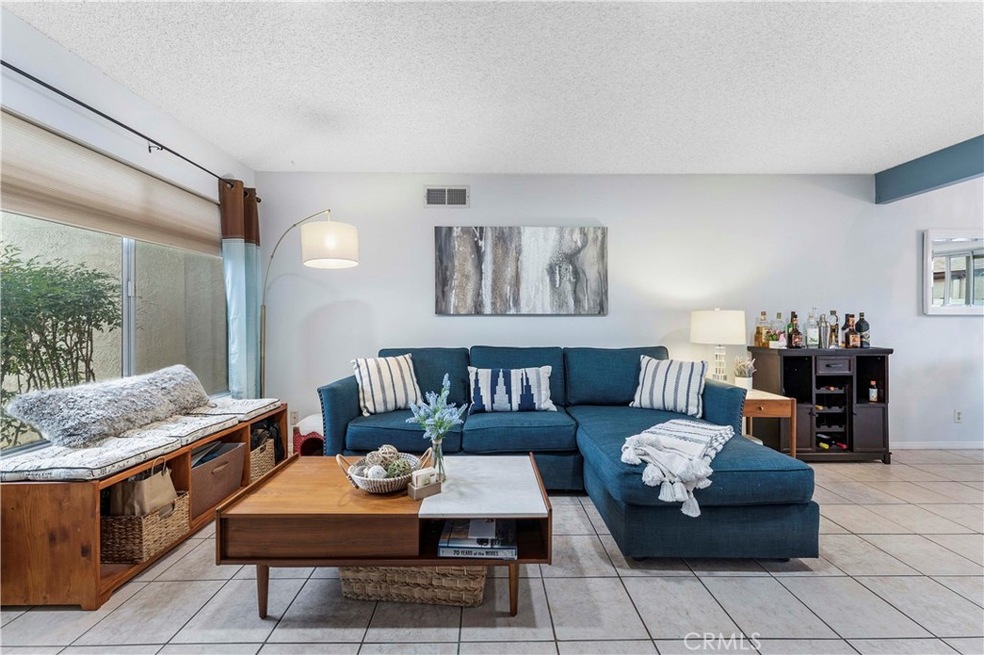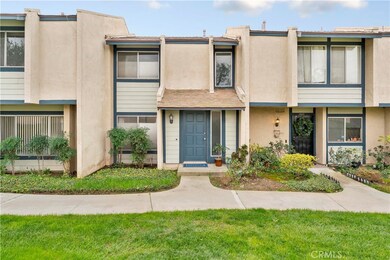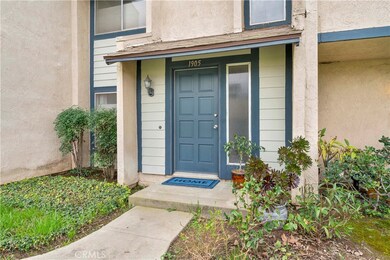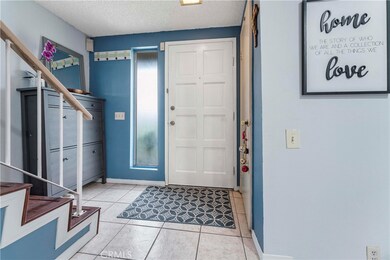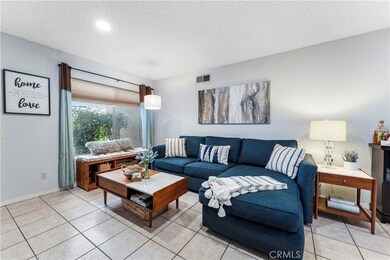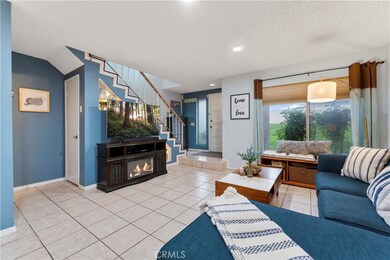
1905 S Dryden Ln Unit 83 West Covina, CA 91792
Estimated Value: $557,419 - $577,000
Highlights
- In Ground Pool
- Updated Kitchen
- Quartz Countertops
- No Units Above
- 5.18 Acre Lot
- Tennis Courts
About This Home
As of March 2023Welcome to the opportunity since 2009 of making this condo one for you whether it is your first time buying or downsizing or maybe to invest and rent out. You decide. Nestled in the back of the community off the Cul De Sac helps make this SUMMER PLACE condo a quiet one to reside in with less foot traffic. ~ Find the ease of parking in your SPACIOUS 2 CAR GARAGE with space for storage and laundry (washer/dryer included) ~ From the garage sits an ample size patio that can accommodate furniture to casually sit outside or eat at your patio dining table. You will note the newer A/C (within the last three years) The Red Patio Umbrella remains to help provide shade on those bright sunny SOUTHERN CALIFORNIA days. (which are plenty) ~ You can enter from the sliders but greet your guests at the front door with a landing that steps down to the main LIVING ROOM that opens up to the DINING/KITCHEN. ~ The newly installed recessed lighting provide all the illumination one may need. Or you get plenty of light from the LARGE PICTURE WINDOW with a bush in front that offers privacy. The blinds open from either the top or the bottom. (blinds function consistently through out) There is storage under the stairs which is located across from the powder room. There are display nooks with lighting to highlight your decor at the wall along the stairway. Right before the dining area there is enough space to set a hutch or desk, maybe a piano or whatever else is appropriate for you ~ The DINING area comfortably sits six and has a pretty light fixture that adds to the ambiance. There is a small pet door in the wall for your fur babies (if you have them) to go outside onto the patio when needed. ~ ENJOY creating your favorite dishes in the UPDATED KITCHEN with QUARTZ COUNTERS AND SHAKER CABINETS AND PENDANT LIGHTING. Plenty of storage including a sliding spice rack near the gas stove. (appliances remain including the refrigerator) Also, one of the cabinets is accessible from either below the sink or opposite side of the counter. ~ The bedrooms upstairs have laminate flooring and ceiling fan. The larger room has direct access to the full bath that has a deep soaking tub and pretty cabinet and tile. There is a lot of room to store your clothing and accessories in either the walk in closet or closet with mirrored doors and still have space for a large dresser. Community offers plenty of enjoyment: Swim, Tennis, Basketball, Playground, Greenbelt. ~ SEE IT! LOVE IT! BUY IT!
Last Agent to Sell the Property
CENTURY 21 CITRUS REALTY INC License #01851689 Listed on: 02/15/2023

Property Details
Home Type
- Condominium
Est. Annual Taxes
- $6,594
Year Built
- Built in 1975
Lot Details
- No Units Above
- No Units Located Below
- Two or More Common Walls
- Cul-De-Sac
- Fenced
- Fence is in average condition
HOA Fees
- $300 Monthly HOA Fees
Parking
- 2 Car Garage
- Parking Available
- Two Garage Doors
Home Design
- Turnkey
- Slab Foundation
- Shingle Roof
- Stucco
Interior Spaces
- 973 Sq Ft Home
- 2-Story Property
- Ceiling Fan
- Recessed Lighting
- Entryway
- Living Room
Kitchen
- Updated Kitchen
- Eat-In Kitchen
- Breakfast Bar
- Gas Range
- Microwave
- Water Line To Refrigerator
- Dishwasher
- Quartz Countertops
Flooring
- Laminate
- Tile
Bedrooms and Bathrooms
- 2 Bedrooms
- All Upper Level Bedrooms
- Walk-In Closet
- Bathtub with Shower
- Exhaust Fan In Bathroom
Laundry
- Laundry Room
- Laundry in Garage
Pool
- In Ground Pool
- Spa
Additional Features
- Concrete Porch or Patio
- Central Heating and Cooling System
Listing and Financial Details
- Tax Lot 1-3
- Tax Tract Number 31407
- Assessor Parcel Number 8743003083
- $412 per year additional tax assessments
Community Details
Overview
- 111 Units
- Summerplace Association, Phone Number (626) 967-7921
- Lordon Management HOA
- Maintained Community
- Greenbelt
Recreation
- Tennis Courts
- Sport Court
- Community Pool
- Community Spa
Pet Policy
- Pets Allowed
Additional Features
- Picnic Area
- Resident Manager or Management On Site
Ownership History
Purchase Details
Home Financials for this Owner
Home Financials are based on the most recent Mortgage that was taken out on this home.Purchase Details
Home Financials for this Owner
Home Financials are based on the most recent Mortgage that was taken out on this home.Purchase Details
Home Financials for this Owner
Home Financials are based on the most recent Mortgage that was taken out on this home.Purchase Details
Home Financials for this Owner
Home Financials are based on the most recent Mortgage that was taken out on this home.Purchase Details
Home Financials for this Owner
Home Financials are based on the most recent Mortgage that was taken out on this home.Purchase Details
Purchase Details
Home Financials for this Owner
Home Financials are based on the most recent Mortgage that was taken out on this home.Similar Homes in West Covina, CA
Home Values in the Area
Average Home Value in this Area
Purchase History
| Date | Buyer | Sale Price | Title Company |
|---|---|---|---|
| Esquivel Ivonne | $525,000 | Fidelity National Title | |
| Shuttic Francie M | -- | Nations Title Company | |
| Shuttic Francie M | -- | Nations Title Company | |
| Yip Francie | $202,000 | Provident Title Company | |
| Lozano Louella Pauline | $345,000 | First American Title Co | |
| Sanchez Javier | $220,500 | Stewart Title Company | |
| The Aida Margaret Garcia Revocable Livin | -- | -- | |
| Garcia Aida M | -- | United Title Company |
Mortgage History
| Date | Status | Borrower | Loan Amount |
|---|---|---|---|
| Open | Esquivel Ivonne | $498,750 | |
| Previous Owner | Shuttic Francie M | $187,000 | |
| Previous Owner | Yip Francine | $199,034 | |
| Previous Owner | Yip Francie | $198,341 | |
| Previous Owner | Lozano Louella Pauline | $345,000 | |
| Previous Owner | Sanchez Javier | $249,300 | |
| Previous Owner | Sanchez Javier | $176,400 | |
| Previous Owner | Garcia Aida M | $108,780 | |
| Previous Owner | Garcia Aida M | $115,400 | |
| Closed | Sanchez Javier | $44,100 |
Property History
| Date | Event | Price | Change | Sq Ft Price |
|---|---|---|---|---|
| 03/31/2023 03/31/23 | Sold | $525,000 | 0.0% | $540 / Sq Ft |
| 02/21/2023 02/21/23 | Pending | -- | -- | -- |
| 02/20/2023 02/20/23 | Off Market | $525,000 | -- | -- |
| 02/15/2023 02/15/23 | Price Changed | $489,000 | 0.0% | $503 / Sq Ft |
| 02/15/2023 02/15/23 | For Sale | $489,000 | -- | $503 / Sq Ft |
Tax History Compared to Growth
Tax History
| Year | Tax Paid | Tax Assessment Tax Assessment Total Assessment is a certain percentage of the fair market value that is determined by local assessors to be the total taxable value of land and additions on the property. | Land | Improvement |
|---|---|---|---|---|
| 2024 | $6,594 | $535,500 | $360,876 | $174,624 |
| 2023 | $3,205 | $250,606 | $103,343 | $147,263 |
| 2022 | $3,112 | $245,693 | $101,317 | $144,376 |
| 2021 | $3,055 | $240,877 | $99,331 | $141,546 |
| 2019 | $2,959 | $233,735 | $96,386 | $137,349 |
| 2018 | $2,863 | $229,153 | $94,497 | $134,656 |
| 2016 | $2,628 | $220,257 | $90,829 | $129,428 |
| 2015 | $2,588 | $216,949 | $89,465 | $127,484 |
| 2014 | $2,549 | $212,700 | $87,713 | $124,987 |
Agents Affiliated with this Home
-
Kimberly Olbrich

Seller's Agent in 2023
Kimberly Olbrich
CENTURY 21 CITRUS REALTY INC
(626) 221-6047
155 Total Sales
-
Max Gonzalez
M
Buyer's Agent in 2023
Max Gonzalez
Buena Vista Realty
(818) 566-6906
54 Total Sales
Map
Source: California Regional Multiple Listing Service (CRMLS)
MLS Number: CV23015971
APN: 8743-003-083
- 1007 Harrington Way
- 1840 S Summerplace Dr Unit 47
- 1019 Diane Place
- 16315 E Peachtree Ct
- 1720 Pass And Covina Rd
- 1704 Pass And Covina Rd
- 1140 Indian Summer Ave
- 16602 Kelwood St
- 0 E Harvest Moon St
- 1342 E Fairgrove Ave
- 16528 Pocono St
- 16241 Fellowship St
- 1346 Brooktree Cir
- 16108 Maplegrove St
- 903 Lacon Ave
- 914 Lidford Ave
- 1341 E Harvest Moon St
- 16928 Pocono St
- 1442 Kauai St Unit 48
- 17010 Pocono St
- 1018 Harrington Way Unit 64
- 1905 S Dryden Ln Unit 83
- 1921 S Dryden Ln Unit 75
- 1905 S Dryden Ln
- 1901 S Dryden Ln Unit 85
- 1018 Harrington Way
- 1903 S Dryden Ln Unit 84
- 1907 S Dryden Ln
- 1909 S Dryden Ln Unit 81
- 1911 S Dryden Ln
- 1913 S Dryden Ln
- 1915 S Dryden Ln Unit 78
- 1917 S Dryden Ln Unit 77
- 1919 S Dryden Ln
- 1921 S Dryden Ln
- 1923 S Dryden Ln Unit 74
- 1925 S Dryden Ln
- 1034 Harrington Way
- 1032 Harrington Way
- 1030 Harrington Way Unit 70
