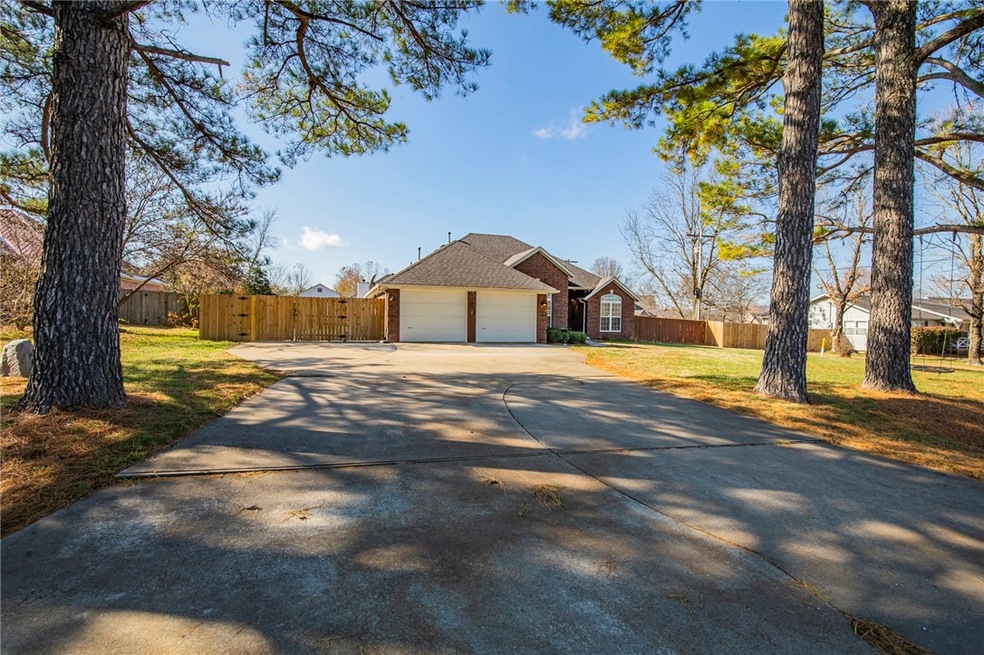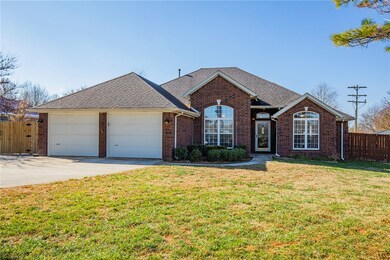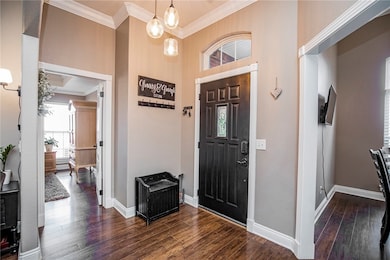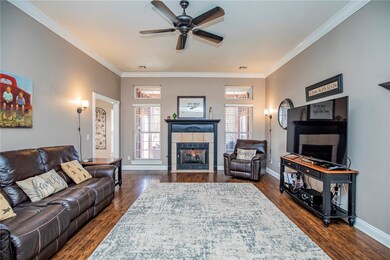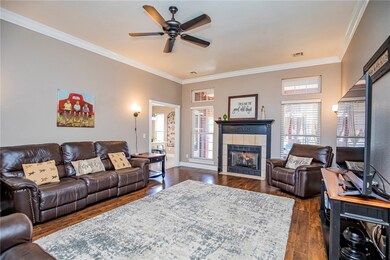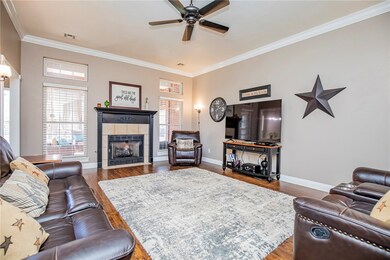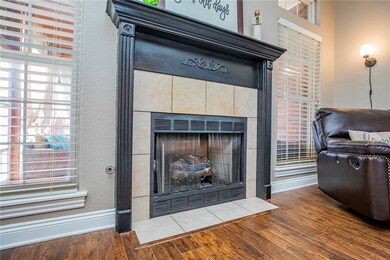
1905 S Ed Edwards Rd Fayetteville, AR 72701
Highlights
- Traditional Architecture
- Wood Flooring
- Sun or Florida Room
- McNair Middle School Rated A-
- Attic
- Covered patio or porch
About This Home
As of May 2023This solidly built SE Fayetteville home has been perfected with a fantastic remodel and custom touches throughout. Inside you'll notice new floors and fresh paint throughout. New custom lighting fixtures adorn the space, and many controllable via WiFi bulbs so you can change the tint and intensity of light. The kitchen has a whole new feel with painted cabinets and new granite counters. This floorplan is genius with a private office off the main bedroom, keeping all your work stuff out of the living area, so you can keep your desk however you want! The Main bath includes walk-in closet, shower, whirlpool and dual vanity. Outside a newly built outdoor oasis complete with a custom-built screened porch like no other we've ever seen, including open rafters on 16" centers with hurricane clips for added strength, and custom decking. The fully irrigated backyard is completely new from the paver patio with firepit to the RV pad with 50A RV hookup. New fescue and trees and third open patio in the back corner. see it today!
Last Agent to Sell the Property
Weichert, REALTORS Griffin Company Bentonville Listed on: 11/18/2022

Home Details
Home Type
- Single Family
Est. Annual Taxes
- $1,698
Year Built
- Built in 2000
Lot Details
- 0.34 Acre Lot
- Property fronts a county road
- Privacy Fence
- Wood Fence
- Back Yard Fenced
- Landscaped
- Level Lot
Home Design
- Traditional Architecture
- Slab Foundation
- Shingle Roof
- Asphalt Roof
Interior Spaces
- 1,884 Sq Ft Home
- 1-Story Property
- Gas Log Fireplace
- Drapes & Rods
- Blinds
- Living Room with Fireplace
- Sun or Florida Room
- Washer and Dryer Hookup
- Attic
Kitchen
- Eat-In Kitchen
- Microwave
- Dishwasher
- Disposal
Flooring
- Wood
- Carpet
- Ceramic Tile
Bedrooms and Bathrooms
- 3 Bedrooms
- Split Bedroom Floorplan
- Walk-In Closet
- 2 Full Bathrooms
Parking
- 2 Car Attached Garage
- Garage Door Opener
Outdoor Features
- Covered patio or porch
- Separate Outdoor Workshop
- Outdoor Storage
Utilities
- Central Heating and Cooling System
- Heating System Uses Gas
- Gas Water Heater
- Cable TV Available
Community Details
- Sequoyah Meadows Ph Ii Subdivision
Listing and Financial Details
- Tax Lot 71
Ownership History
Purchase Details
Home Financials for this Owner
Home Financials are based on the most recent Mortgage that was taken out on this home.Purchase Details
Home Financials for this Owner
Home Financials are based on the most recent Mortgage that was taken out on this home.Purchase Details
Home Financials for this Owner
Home Financials are based on the most recent Mortgage that was taken out on this home.Purchase Details
Home Financials for this Owner
Home Financials are based on the most recent Mortgage that was taken out on this home.Purchase Details
Purchase Details
Similar Homes in the area
Home Values in the Area
Average Home Value in this Area
Purchase History
| Date | Type | Sale Price | Title Company |
|---|---|---|---|
| Warranty Deed | $388,000 | Advantage Title & Escrow | |
| Warranty Deed | $400,000 | Waco Title | |
| Administrators Deed | $165,000 | -- | |
| Interfamily Deed Transfer | -- | None Available | |
| Warranty Deed | -- | -- | |
| Deed | -- | -- |
Mortgage History
| Date | Status | Loan Amount | Loan Type |
|---|---|---|---|
| Open | $188,000 | Construction | |
| Previous Owner | $398,000 | New Conventional | |
| Previous Owner | $132,000 | New Conventional |
Property History
| Date | Event | Price | Change | Sq Ft Price |
|---|---|---|---|---|
| 05/08/2023 05/08/23 | Sold | $388,000 | +872.4% | $206 / Sq Ft |
| 04/06/2023 04/06/23 | Pending | -- | -- | -- |
| 03/31/2023 03/31/23 | For Sale | $39,900 | -90.0% | $21 / Sq Ft |
| 01/25/2023 01/25/23 | Sold | $400,000 | -2.0% | $212 / Sq Ft |
| 12/26/2022 12/26/22 | Pending | -- | -- | -- |
| 11/18/2022 11/18/22 | For Sale | $408,000 | +147.3% | $217 / Sq Ft |
| 12/04/2015 12/04/15 | Sold | $165,000 | -15.4% | $88 / Sq Ft |
| 11/04/2015 11/04/15 | Pending | -- | -- | -- |
| 10/30/2015 10/30/15 | For Sale | $195,000 | -- | $104 / Sq Ft |
Tax History Compared to Growth
Tax History
| Year | Tax Paid | Tax Assessment Tax Assessment Total Assessment is a certain percentage of the fair market value that is determined by local assessors to be the total taxable value of land and additions on the property. | Land | Improvement |
|---|---|---|---|---|
| 2022 | $1,698 | $41,060 | $13,000 | $28,060 |
| 2021 | $1,608 | $41,060 | $13,000 | $28,060 |
| 2020 | $1,518 | $41,060 | $13,000 | $28,060 |
| 2019 | $1,428 | $31,110 | $6,000 | $25,110 |
| 2018 | $1,453 | $31,110 | $6,000 | $25,110 |
| 2017 | $1,437 | $31,110 | $6,000 | $25,110 |
| 2016 | $1,437 | $31,110 | $6,000 | $25,110 |
| 2015 | $1,353 | $31,110 | $6,000 | $25,110 |
| 2014 | $1,508 | $34,560 | $6,000 | $28,560 |
Agents Affiliated with this Home
-
Becky Carter
B
Seller's Agent in 2023
Becky Carter
Collier & Associates
(479) 530-9434
129 Total Sales
-
Chad Beebe

Seller's Agent in 2023
Chad Beebe
Weichert, REALTORS Griffin Company Bentonville
(479) 799-0252
264 Total Sales
-
Margie Moldenhauer

Buyer's Agent in 2023
Margie Moldenhauer
RE/MAX
(479) 341-5526
306 Total Sales
-
The Moldenhauer Group
T
Buyer's Agent in 2023
The Moldenhauer Group
RE/MAX
(479) 341-5531
939 Total Sales
-
KENDRA MURPHY

Seller's Agent in 2015
KENDRA MURPHY
Kendra & Co Realty
(479) 236-4784
76 Total Sales
Map
Source: Northwest Arkansas Board of REALTORS®
MLS Number: 1233468
APN: 765-18695-000
- 1574 S Tallgrass Dr
- 1811 S Sinclair Ave
- 1353 S Blue Willow Ave
- 1171 S Splash Dr
- 1060 S Baldwin Ave
- 1612 S Bayberry Ave
- 1653 S Laurel Landing
- 4174 E Black Canyon St
- 936 S Liberty Dr
- 4420 E Falcon Dr
- 1066 E Huntsville Rd
- 2178 & 2220 E Huntsville Rd
- 1078 E Huntsville Rd
- 4103 E Eastpoint Dr
- 2005 S Cherry Hills Dr
- 1661 S Coopers Cove
- 4920 E Wyman Rd
- 3042 S Cobalt Ave
- 2994 S Cobalt Ave
- 2409 S Brandi Dr
