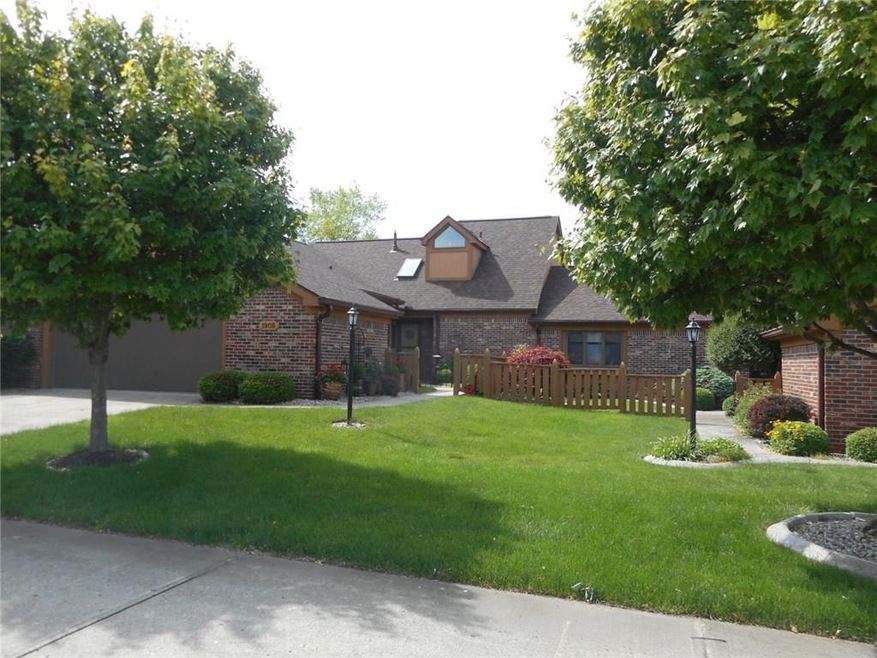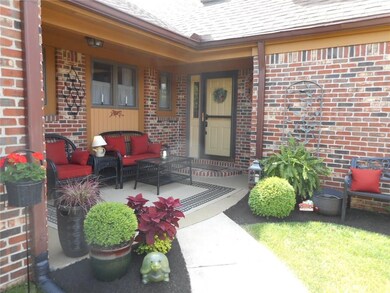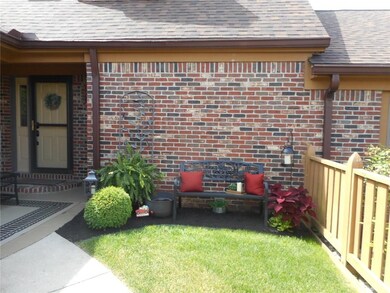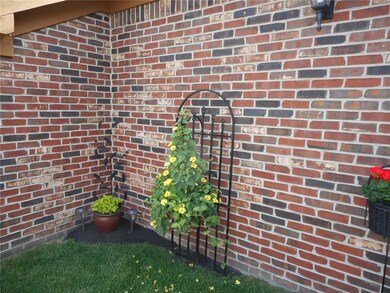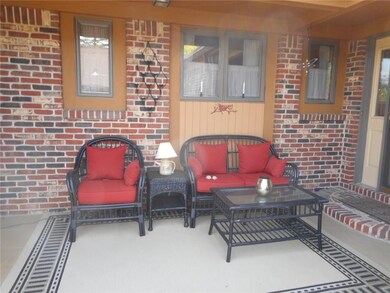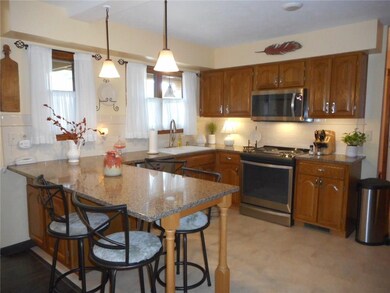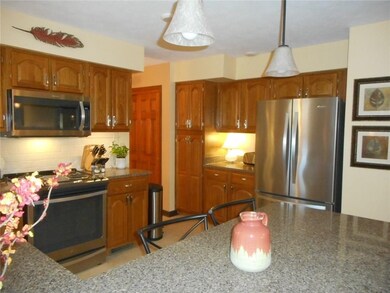
1905 Summer Place Anderson, IN 46012
Highlights
- Contemporary Architecture
- Woodwork
- Forced Air Heating and Cooling System
- 2 Car Attached Garage
- Walk-In Closet
- Family or Dining Combination
About This Home
As of July 2020Beautifully remodeled and redecorated 2 bedroom, 2 and 1/2 bath condo with a loft. All new flooring, fresh neutral paint! Remodeled kitchen cabinet layout, new counter tops, back splash, SS appliances, lighting. Warranty on Luan flooring in kitchen and laundry room. New water heater(12 yr. warranty), new Schlage programable door locks. Sun Room has new exit door, custom blinds, curtains and rods. All new Delta master bath! All bath lights & faucets. Upstairs and half bath have been remodeled with quartz counter tops. Very well landscaped front courtyard and private back patio area!
Last Agent to Sell the Property
Jan Herr
Carpenter, REALTORS® License #RB14017496 Listed on: 06/08/2020
Last Buyer's Agent
Michael Norton
RE/MAX Real Estate Solutions

Property Details
Home Type
- Condominium
Est. Annual Taxes
- $1,036
Year Built
- Built in 1989
Parking
- 2 Car Attached Garage
Home Design
- Contemporary Architecture
- Brick Exterior Construction
Interior Spaces
- 2-Story Property
- Woodwork
- Family or Dining Combination
- Crawl Space
- Pull Down Stairs to Attic
- Laundry on main level
Kitchen
- Electric Oven
- <<microwave>>
- Dishwasher
- Disposal
Bedrooms and Bathrooms
- 2 Bedrooms
- Walk-In Closet
Utilities
- Forced Air Heating and Cooling System
- Heating System Uses Gas
- High Speed Internet
Community Details
- Association fees include home owners, clubhouse, lawncare, ground maintenance, maintenance structure, maintenance, pool, snow removal
- College Park Subdivision
- Property managed by College Park
- The community has rules related to covenants, conditions, and restrictions
Listing and Financial Details
- Assessor Parcel Number 481207104006000003
Ownership History
Purchase Details
Purchase Details
Home Financials for this Owner
Home Financials are based on the most recent Mortgage that was taken out on this home.Purchase Details
Home Financials for this Owner
Home Financials are based on the most recent Mortgage that was taken out on this home.Purchase Details
Similar Homes in Anderson, IN
Home Values in the Area
Average Home Value in this Area
Purchase History
| Date | Type | Sale Price | Title Company |
|---|---|---|---|
| Interfamily Deed Transfer | -- | None Available | |
| Warranty Deed | $148,500 | Rowland Title | |
| Warranty Deed | -- | -- | |
| Warranty Deed | -- | -- |
Mortgage History
| Date | Status | Loan Amount | Loan Type |
|---|---|---|---|
| Previous Owner | $101,650 | New Conventional | |
| Previous Owner | $25,000 | Credit Line Revolving |
Property History
| Date | Event | Price | Change | Sq Ft Price |
|---|---|---|---|---|
| 07/07/2020 07/07/20 | Sold | $148,500 | +0.7% | $90 / Sq Ft |
| 06/09/2020 06/09/20 | Pending | -- | -- | -- |
| 06/08/2020 06/08/20 | For Sale | $147,500 | +37.9% | $89 / Sq Ft |
| 11/09/2015 11/09/15 | Sold | $107,000 | -6.9% | $65 / Sq Ft |
| 10/01/2015 10/01/15 | Pending | -- | -- | -- |
| 09/18/2015 09/18/15 | Price Changed | $114,900 | -1.7% | $70 / Sq Ft |
| 03/06/2015 03/06/15 | Price Changed | $116,900 | -2.5% | $71 / Sq Ft |
| 01/26/2015 01/26/15 | Price Changed | $119,900 | -1.6% | $73 / Sq Ft |
| 01/05/2015 01/05/15 | For Sale | $121,900 | -- | $74 / Sq Ft |
Tax History Compared to Growth
Tax History
| Year | Tax Paid | Tax Assessment Tax Assessment Total Assessment is a certain percentage of the fair market value that is determined by local assessors to be the total taxable value of land and additions on the property. | Land | Improvement |
|---|---|---|---|---|
| 2024 | $1,580 | $144,600 | $18,500 | $126,100 |
| 2023 | $1,449 | $132,800 | $18,500 | $114,300 |
| 2022 | $1,478 | $134,100 | $18,700 | $115,400 |
| 2021 | $1,295 | $117,700 | $18,500 | $99,200 |
| 2020 | $1,077 | $112,700 | $18,500 | $94,200 |
| 2019 | $1,056 | $111,500 | $18,500 | $93,000 |
| 2018 | $1,035 | $102,700 | $18,500 | $84,200 |
| 2017 | $1,015 | $101,500 | $18,500 | $83,000 |
| 2016 | $1,059 | $105,900 | $18,500 | $87,400 |
| 2014 | $1,091 | $109,100 | $18,500 | $90,600 |
| 2013 | $1,091 | $110,900 | $18,500 | $92,400 |
Agents Affiliated with this Home
-
J
Seller's Agent in 2020
Jan Herr
Carpenter, REALTORS®
-
M
Buyer's Agent in 2020
Michael Norton
RE/MAX
-
B
Seller's Agent in 2015
Bob Delph
F.C. Tucker/Thompson
Map
Source: MIBOR Broker Listing Cooperative®
MLS Number: MBR21716727
APN: 48-12-07-104-006.000-003
- 171 Nursery Rd
- 0 Ranike Dr
- 124 N Mustin Dr
- 2315 E 3rd St
- 0 University Blvd
- 2511 Ritter Dr
- 2317 Fowler St
- 2413 Fowler St
- 1320 E 8th St
- 706 Chestnut St
- 706 University Blvd
- 220 Central Ave
- 700 High St Unit 205
- 2405 E 9th St
- 334 Central Ave
- 327 Central Ave
- 2613 E 7th St
- 712 Cottage Ave
- 604 Alexandria Pike
- 1004 Shepherd Rd
