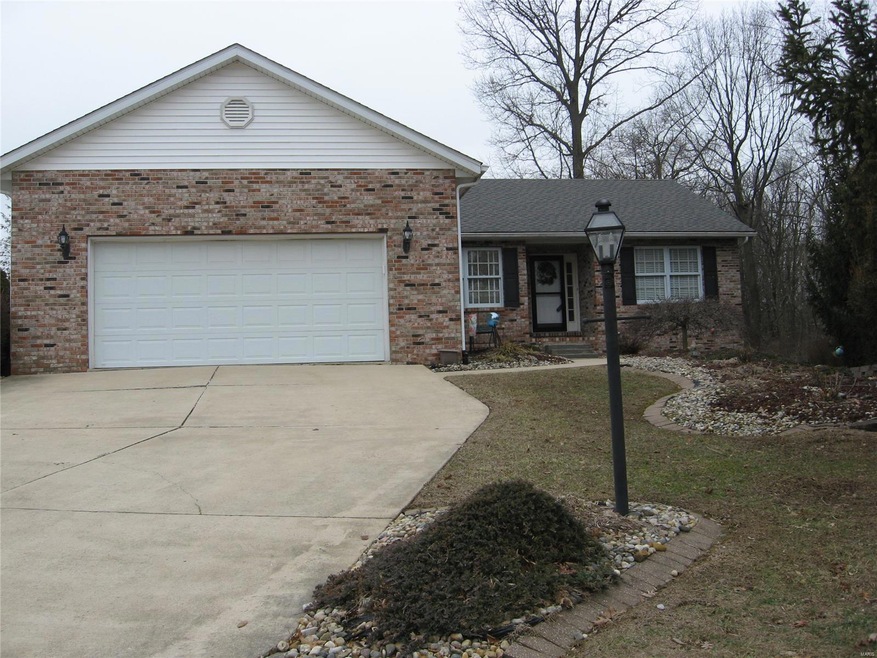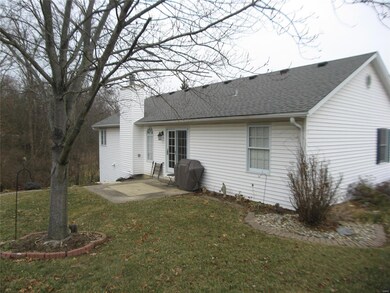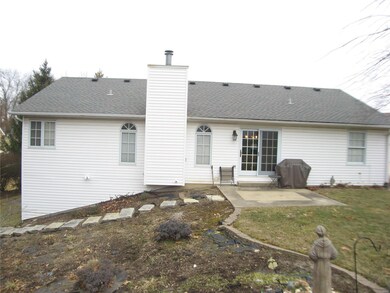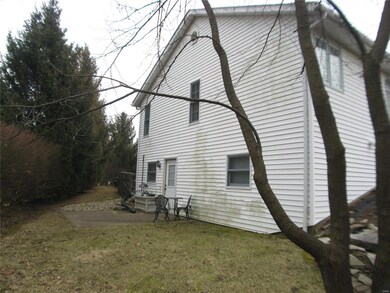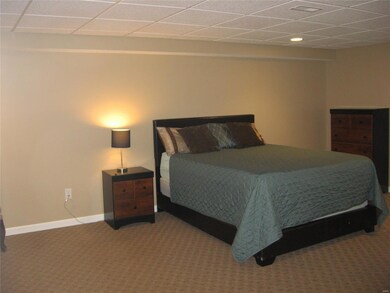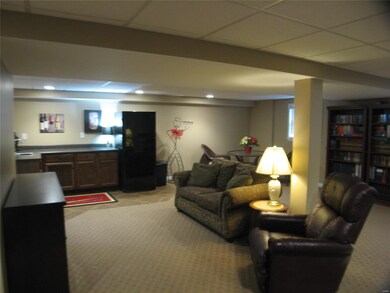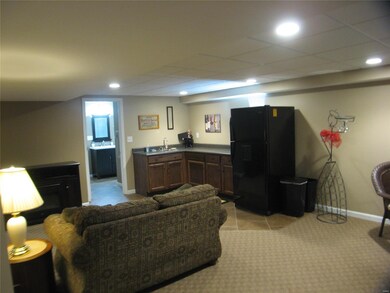
1905 Summerfield Ln Godfrey, IL 62035
Estimated Value: $294,836 - $331,000
Highlights
- Primary Bedroom Suite
- Wooded Lot
- Covered patio or porch
- 0.75 Acre Lot
- Ranch Style House
- Cul-De-Sac
About This Home
As of May 2019EXCEPTIONAL ELEGANCE IN THIS POPULAR FLOOR PLAN WHICH INCLUDES A SPLIT BEDROOM DESIGN OPEN FLOOR PLAN GREAT FOR GATHERINGS AND GET-TO-GETHERS. ENJOY THE MAIN LEVEL LAUNDRY AND THE LARGE EAT-IN KITCHEN WITH BREAKFAST BAR AND QUALITY CABINETS A PANTRY AND SLIDING DOORS TO THE PATIO. THE IN-LAW QUARTERS IN THE LOWER LEVEL FEATURES A SPACIOUS BEDROOM AND JACK AND JILL STYLE BATH WITH BUILT-IN SHELVING AND KITCHENETTE AND FAMILY ROOM AND LONG REC AREA FOR AN EXERCISE ROOM OR GAME AREA. THE WALKOUT BASEMENT AFFORDS EASY EXIT AND ACCESS WITHOUT STAIRS. FANTASTIC NEIGHBORS AND LARGE WOODED LOT APPROX. 3/4 ACRE AND ALL THIS AT AN INCREDIBLE VALUE THAT WILL NOT LAST LONG. New shingles in 2013. Basement finished 2015.
Home Details
Home Type
- Single Family
Est. Annual Taxes
- $4,763
Year Built
- Built in 2005
Lot Details
- 0.75 Acre Lot
- Cul-De-Sac
- Wooded Lot
HOA Fees
- $4 Monthly HOA Fees
Parking
- 2 Car Attached Garage
- Oversized Parking
- Garage Door Opener
- Off-Street Parking
Home Design
- Ranch Style House
- Traditional Architecture
- Brick Exterior Construction
- Poured Concrete
- Vinyl Siding
Interior Spaces
- Gas Fireplace
- Tilt-In Windows
- Sliding Doors
- Panel Doors
- Great Room with Fireplace
- Combination Dining and Living Room
Kitchen
- Breakfast Bar
- Electric Oven or Range
- Microwave
- Dishwasher
Bedrooms and Bathrooms
- 4 Bedrooms | 3 Main Level Bedrooms
- Primary Bedroom Suite
- Split Bedroom Floorplan
- In-Law or Guest Suite
- Dual Vanity Sinks in Primary Bathroom
Basement
- Walk-Out Basement
- Basement Storage
- Basement Window Egress
Home Security
- Security Lights
- Storm Doors
- Fire and Smoke Detector
Outdoor Features
- Covered patio or porch
Schools
- Alton Dist 11 Elementary And Middle School
- Alton High School
Utilities
- Forced Air Heating and Cooling System
- Heating System Uses Gas
- Gas Water Heater
Listing and Financial Details
- Home Protection Policy
- Senior Freeze Tax Exemptions
- Assessor Parcel Number 24-2-01-28-04-405-007
Community Details
Recreation
- Recreational Area
Ownership History
Purchase Details
Home Financials for this Owner
Home Financials are based on the most recent Mortgage that was taken out on this home.Purchase Details
Home Financials for this Owner
Home Financials are based on the most recent Mortgage that was taken out on this home.Purchase Details
Similar Homes in the area
Home Values in the Area
Average Home Value in this Area
Purchase History
| Date | Buyer | Sale Price | Title Company |
|---|---|---|---|
| Chelf Brian J | $219,500 | Serenity Title & Escrow | |
| Goeken Voctor P | $183,000 | Community Title & Escrow Ltd | |
| Zimmer Judith L | $193,000 | Premier Title & Escrow Co |
Mortgage History
| Date | Status | Borrower | Loan Amount |
|---|---|---|---|
| Open | Chelf Brian J | $188,000 | |
| Closed | Chelf Brian J | $208,525 | |
| Previous Owner | Goeken Voctor P | $128,000 |
Property History
| Date | Event | Price | Change | Sq Ft Price |
|---|---|---|---|---|
| 05/28/2019 05/28/19 | Sold | $219,500 | -2.4% | $73 / Sq Ft |
| 04/22/2019 04/22/19 | Pending | -- | -- | -- |
| 02/07/2019 02/07/19 | For Sale | $225,000 | -- | $75 / Sq Ft |
Tax History Compared to Growth
Tax History
| Year | Tax Paid | Tax Assessment Tax Assessment Total Assessment is a certain percentage of the fair market value that is determined by local assessors to be the total taxable value of land and additions on the property. | Land | Improvement |
|---|---|---|---|---|
| 2023 | $4,763 | $79,430 | $13,310 | $66,120 |
| 2022 | $4,763 | $72,640 | $12,170 | $60,470 |
| 2021 | $4,303 | $63,800 | $11,440 | $52,360 |
| 2020 | $4,217 | $62,420 | $11,190 | $51,230 |
| 2019 | $3,915 | $60,790 | $10,900 | $49,890 |
| 2018 | $3,845 | $58,200 | $10,440 | $47,760 |
| 2017 | $3,655 | $58,200 | $10,440 | $47,760 |
| 2016 | $3,550 | $58,200 | $10,440 | $47,760 |
| 2015 | $3,170 | $56,370 | $10,110 | $46,260 |
| 2014 | $3,170 | $56,370 | $10,110 | $46,260 |
| 2013 | $3,170 | $56,370 | $10,110 | $46,260 |
Agents Affiliated with this Home
-
Tim Wooff

Seller's Agent in 2019
Tim Wooff
Wooff Realtors
(618) 781-1030
4 in this area
82 Total Sales
-
Bene Hentrich

Buyer's Agent in 2019
Bene Hentrich
Landmark Realty
(618) 779-1147
13 in this area
43 Total Sales
Map
Source: MARIS MLS
MLS Number: MIS19007538
APN: 24-2-01-28-04-405-007
- 5221 Sundrop Ct
- 1900 Cheyenne Dr
- 1514 Autumn St
- 1603 Mont Vista Ave
- 4900 Eiffel Dr
- 5218 Brian Dr
- 1702 Blu Fountain Ct
- 5312 River Aire Dr
- 5001 Kingsmire Dr
- 1113 Enos Ln
- 4516 Levis Ln
- 3207 Morkel Dr
- 820 Southmoor Place
- 5503 Ladue Dr
- 814 Pardee Rd
- 5310 Godfrey Rd Unit 2
- 5323 Lynwood Ct
- 721 Taylor Ave
- 708 Pardee Rd
- 709 Stamper Ln
- 1905 Summerfield Ln
- 5217 Sundrop Ct
- 5215 Sundrop Ct
- 1906 Summerfield Ln
- 1904 Summerfield Ln
- 5219 Sundrop Ct
- 1901 Summerfield Ln
- 5211 Sundrop Ct
- 0 Sycamore Hills Dr Unit MAR24001316
- 0 Sycamore Hills Dr Unit 22030776
- 5218 Sundrop Ct
- 5214 Thorndale Dr
- 5208 Sundrop Ct
- 1900 Summerfield Ln
- 1915 Sycamore Hill Dr
- 1913 Sycamore Hill Dr
- 5117 Staten Dr
- 5119 Staten Dr
- 5115 Staten Dr
- 5209 Sundrop Ct
