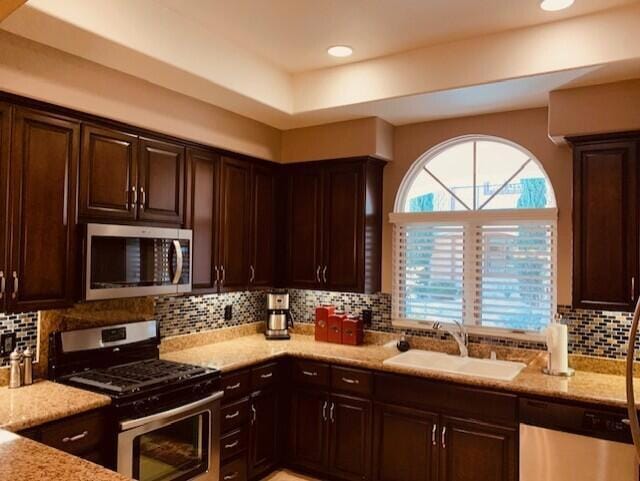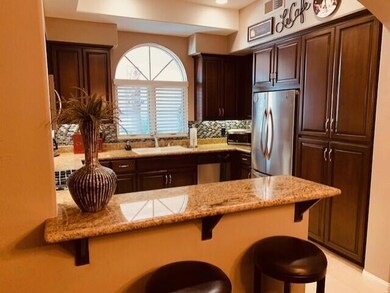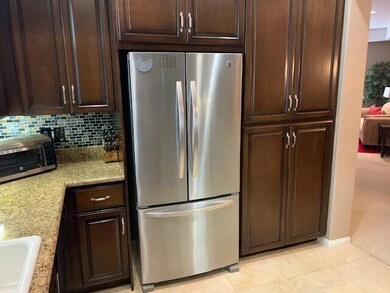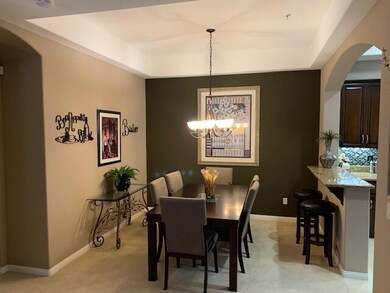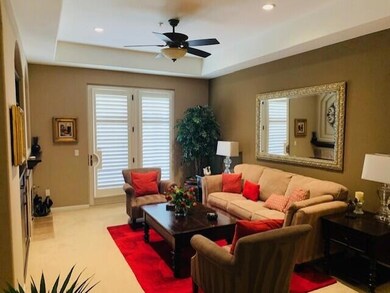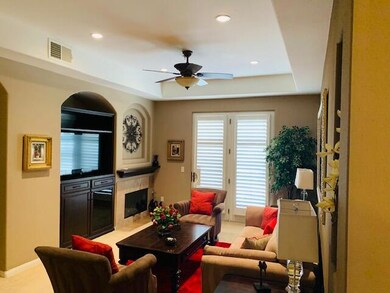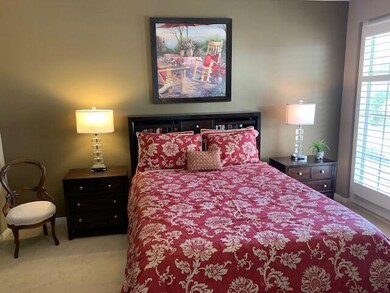
1905 Via San Martino Palm Desert, CA 92260
Highlights
- Fitness Center
- Senior Community
- Mountain View
- In Ground Pool
- Gated Community
- Clubhouse
About This Home
As of May 2025Wow, now the lowest priced 2/2 with den fully furnished in Villa Portofino!!!This unit is one of the developer's best and most sought after floor plan, 1559 square feet, two bedroom, two baths, with a den/office on the lower level (no stairs) in 55+ Villa Portofino! This unit is being offered fully furnished including kitchen ware and linens. Bring clothes and a toothbrush and move in! This is a gated community with a clubhouse, card room, billiard room, fitness center, meeting rooms and so much more for the active buyer(s). This unit is clean and easy to show, bring your buyers!!
Last Agent to Sell the Property
Thomas Masters, Broker License #00864900 Listed on: 02/05/2025
Property Details
Home Type
- Condominium
Est. Annual Taxes
- $3,910
Year Built
- Built in 2012
HOA Fees
- $1,009 Monthly HOA Fees
Home Design
- Mediterranean Architecture
- Slab Foundation
- Tile Roof
- Stucco Exterior
Interior Spaces
- 1,559 Sq Ft Home
- Furnished
- Shutters
- Living Room
- Dining Room
- Den
- Mountain Views
Kitchen
- Breakfast Bar
- Gas Cooktop
- Microwave
- Dishwasher
- Granite Countertops
- Disposal
Flooring
- Carpet
- Travertine
Bedrooms and Bathrooms
- 2 Bedrooms
- Walk-In Closet
- 2 Full Bathrooms
Laundry
- Laundry Room
- Dryer
- Washer
- 220 Volts In Laundry
Parking
- 1 Carport Space
- 2 Car Parking Spaces
- Automatic Gate
- Guest Parking
- Assigned Parking
Pool
- In Ground Pool
- In Ground Spa
- Gunite Pool
Utilities
- Forced Air Heating and Cooling System
- Heating System Uses Natural Gas
- 220 Volts in Kitchen
- Property is located within a water district
- Gas Water Heater
- Cable TV Available
Additional Features
- Covered patio or porch
- Sprinklers on Timer
- Ground Level
Listing and Financial Details
- Assessor Parcel Number 622023027
Community Details
Overview
- Senior Community
- Association fees include building & grounds, water, trash, security, insurance, cable TV, clubhouse
- Villa Portofino Subdivision
- On-Site Maintenance
- Planned Unit Development
Amenities
- Community Barbecue Grill
- Clubhouse
- Banquet Facilities
- Billiard Room
- Card Room
- Community Mailbox
Recreation
- Fitness Center
- Community Pool
- Community Spa
Pet Policy
- Pet Restriction
Security
- Resident Manager or Management On Site
- 24 Hour Access
- Gated Community
Ownership History
Purchase Details
Home Financials for this Owner
Home Financials are based on the most recent Mortgage that was taken out on this home.Similar Homes in Palm Desert, CA
Home Values in the Area
Average Home Value in this Area
Purchase History
| Date | Type | Sale Price | Title Company |
|---|---|---|---|
| Grant Deed | $349,000 | 805 Title Inc |
Mortgage History
| Date | Status | Loan Amount | Loan Type |
|---|---|---|---|
| Open | $249,000 | New Conventional |
Property History
| Date | Event | Price | Change | Sq Ft Price |
|---|---|---|---|---|
| 05/30/2025 05/30/25 | Sold | $349,000 | -2.8% | $224 / Sq Ft |
| 04/08/2025 04/08/25 | Price Changed | $359,000 | -2.7% | $230 / Sq Ft |
| 03/20/2025 03/20/25 | Price Changed | $369,000 | -2.6% | $237 / Sq Ft |
| 02/05/2025 02/05/25 | For Sale | $379,000 | -- | $243 / Sq Ft |
Tax History Compared to Growth
Tax History
| Year | Tax Paid | Tax Assessment Tax Assessment Total Assessment is a certain percentage of the fair market value that is determined by local assessors to be the total taxable value of land and additions on the property. | Land | Improvement |
|---|---|---|---|---|
| 2023 | $3,910 | $277,663 | $24,139 | $253,524 |
| 2022 | $3,720 | $272,219 | $23,666 | $248,553 |
| 2021 | $3,631 | $266,882 | $23,202 | $243,680 |
| 2020 | $3,568 | $264,147 | $22,965 | $241,182 |
| 2019 | $3,506 | $258,968 | $22,515 | $236,453 |
| 2018 | $3,444 | $253,891 | $22,074 | $231,817 |
| 2017 | $3,084 | $248,914 | $21,642 | $227,272 |
| 2016 | $3,009 | $244,034 | $21,218 | $222,816 |
| 2015 | $3,020 | $240,370 | $20,900 | $219,470 |
| 2014 | $2,969 | $235,664 | $20,492 | $215,172 |
Agents Affiliated with this Home
-
Thomas Masters
T
Seller's Agent in 2025
Thomas Masters
Thomas Masters, Broker
(760) 699-8573
57 Total Sales
-
Gina Valona
G
Buyer's Agent in 2025
Gina Valona
Compass
(310) 980-9828
6 Total Sales
Map
Source: California Desert Association of REALTORS®
MLS Number: 219124239
APN: 622-023-027
- 1903 Via San Martino
- 1810 Via San Martino
- 202 Piazza di Sotto
- 2511 Via Calderia
- 308 Piazza Roma
- 1707 Via San Martino
- 2105 Via Calderia
- 2108 Via Calderia
- 2002 Via San Martino
- 2409 Via Calderia
- 2609 Via Calderia
- 1710 Via San Martino
- 2603 Via Calderia
- 1705 Via San Martino
- 2211 Via Calderia
- 1602 Via San Martino
- 73851 Desert Greens Dr S
- 106 Piazza Perrone
- 2810 Via Calderia
- 39906 Black Mesa Ln
