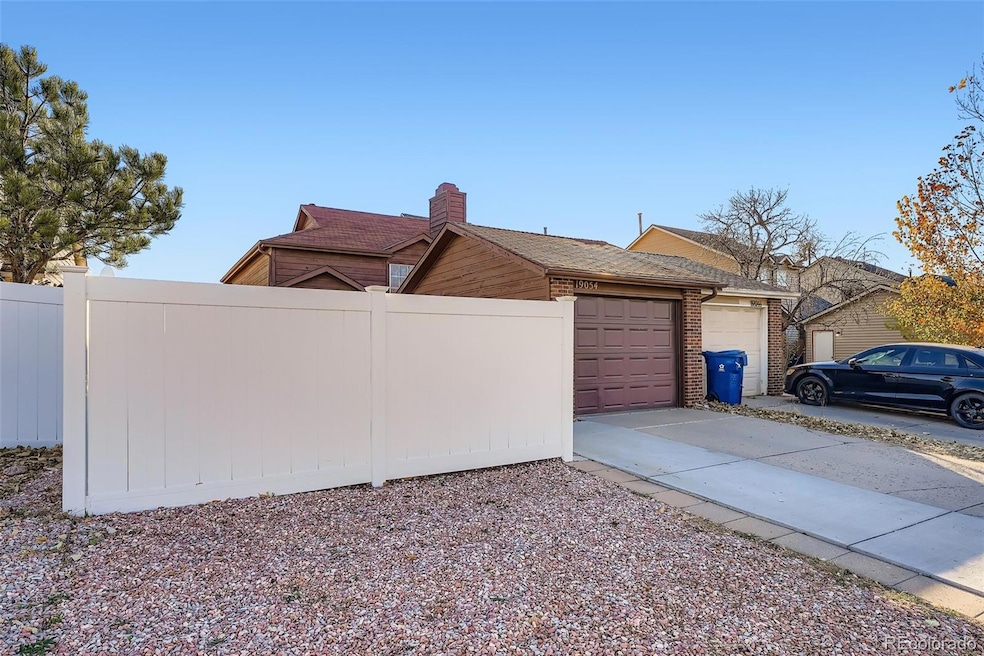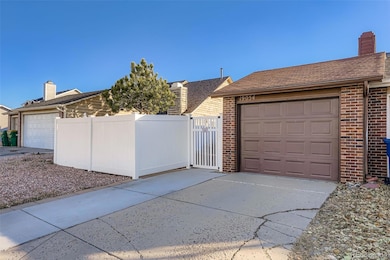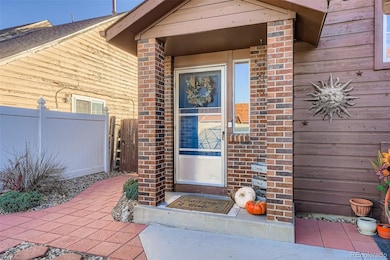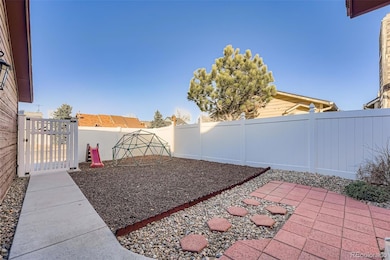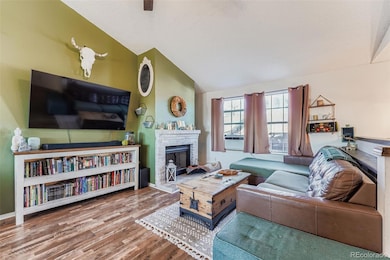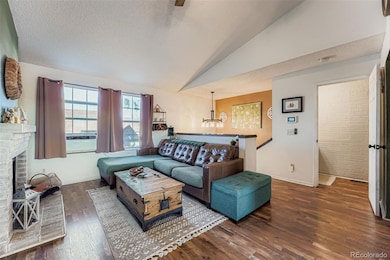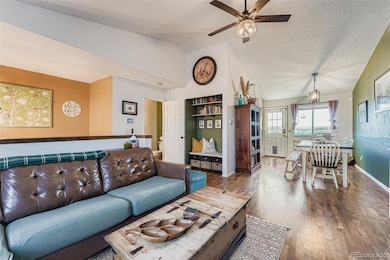19054 E 16th Ave Aurora, CO 80011
Tower Triangle NeighborhoodEstimated payment $1,856/month
Highlights
- No HOA
- Forced Air Heating System
- Family Room
- Laundry Room
- Dining Room
- High Speed Internet
About This Home
This charming 2-bedroom, 1.5-bathroom home offers 1,152 square feet of comfortable living space that's ideal for buyers seeking a cozy retreat. The thoughtfully designed layout maximizes every inch, creating an inviting atmosphere that feels surprisingly spacious. The primary bedroom provides a peaceful sanctuary with generous closet space and natural light that creates a serene morning routine, while the second bedroom offers impressive flexibility as a guest room, productive home office, or inspiring creative studio. The convenient half-bath on the main level features modern fixtures and adds essential practicality for daily living and entertaining guests. The heart of the home boasts an open-concept living area that seamlessly flows into a functional kitchen equipped with ample cabinet storage and counter space perfect for meal preparation and casual dining. Located in vibrant Aurora, you'll discover endless outdoor adventures at nearby Terrace Park, where trails and recreational facilities await just minutes from your door. The neighborhood pulses with convenient shopping at PIASSA Retail Store and diverse dining experiences that satisfy every craving. This well-connected community offers excellent public transportation access through Gateway Park Station, making downtown commutes effortless and eco-friendly. Residents will appreciate the proximity to well-regarded William Smith High School, ensuring quality education within reach. This strategically positioned home masterfully combines modern comfort, unbeatable convenience, and strong community connections in one delightful package that's eagerly waiting to welcome its next chapter of memories and dreams.
Listing Agent
Thrive Real Estate Group Brokerage Email: andresjbrener@gmail.com,305-496-9247 License #100087858 Listed on: 11/14/2025

Townhouse Details
Home Type
- Townhome
Est. Annual Taxes
- $1,894
Year Built
- Built in 1986
Lot Details
- 1 Common Wall
Parking
- 1 Car Garage
Home Design
- Bi-Level Home
- Frame Construction
- Composition Roof
Interior Spaces
- Family Room
- Dining Room
- Finished Basement
Kitchen
- Oven
- Microwave
- Dishwasher
Bedrooms and Bathrooms
- 2 Bedrooms
Laundry
- Laundry Room
- Dryer
- Washer
Schools
- Clyde Miller Elementary And Middle School
- Vista Peak High School
Utilities
- No Cooling
- Forced Air Heating System
- High Speed Internet
- Cable TV Available
Community Details
- No Home Owners Association
- The Vineyard Subdivision
Listing and Financial Details
- Exclusions: Seller's Personal Property
- Assessor Parcel Number R0087071
Map
Home Values in the Area
Average Home Value in this Area
Tax History
| Year | Tax Paid | Tax Assessment Tax Assessment Total Assessment is a certain percentage of the fair market value that is determined by local assessors to be the total taxable value of land and additions on the property. | Land | Improvement |
|---|---|---|---|---|
| 2024 | $1,894 | $19,380 | $3,880 | $15,500 |
| 2023 | $1,924 | $21,780 | $4,060 | $17,720 |
| 2022 | $2,077 | $17,550 | $3,200 | $14,350 |
| 2021 | $2,077 | $17,550 | $3,200 | $14,350 |
| 2020 | $1,426 | $12,080 | $3,290 | $8,790 |
| 2019 | $1,423 | $12,080 | $3,290 | $8,790 |
| 2018 | $1,537 | $12,990 | $790 | $12,200 |
| 2017 | $1,365 | $12,990 | $790 | $12,200 |
| 2016 | $785 | $7,410 | $880 | $6,530 |
| 2015 | $761 | $7,410 | $880 | $6,530 |
| 2014 | $540 | $5,180 | $880 | $4,300 |
Property History
| Date | Event | Price | List to Sale | Price per Sq Ft |
|---|---|---|---|---|
| 11/25/2025 11/25/25 | Pending | -- | -- | -- |
| 11/14/2025 11/14/25 | For Sale | $325,000 | -- | $282 / Sq Ft |
Purchase History
| Date | Type | Sale Price | Title Company |
|---|---|---|---|
| Special Warranty Deed | $272,500 | Guardian Title | |
| Warranty Deed | $210,000 | First American Title | |
| Warranty Deed | $136,000 | Title Services | |
| Warranty Deed | $86,950 | North American Title Co | |
| Quit Claim Deed | -- | -- | |
| Warranty Deed | $59,900 | Land Title | |
| Warranty Deed | $42,000 | -- | |
| Quit Claim Deed | -- | -- |
Mortgage History
| Date | Status | Loan Amount | Loan Type |
|---|---|---|---|
| Open | $10,702 | New Conventional | |
| Open | $267,563 | FHA | |
| Previous Owner | $214,515 | VA | |
| Previous Owner | $133,898 | FHA | |
| Previous Owner | $86,245 | FHA | |
| Previous Owner | $60,056 | FHA |
Source: REcolorado®
MLS Number: 5326527
APN: 1821-34-3-23-098
- 19044 E 16th Ave
- 19056 E 16th Place
- 1662 Biscay Cir
- 1701 Biscay St
- 1619 Ensenada St
- 1791 Biscay St
- 19335 E Batavia Place
- 1958 Cathay Ct
- 1922 Danube Way
- 1914 Ensenada Ct
- 2039 Espana Way
- 19562 E 19th Place
- 1661 Fundy Way
- 18944 E Carmel Dr
- 18869 E Carmel Cir
- 20364 E Buchanan Dr
- 20601 E Buchanan Dr
- 17507 E Batavia Place Unit 56
- 20717 E Coolidge Place
- 17450 E 14th Dr
