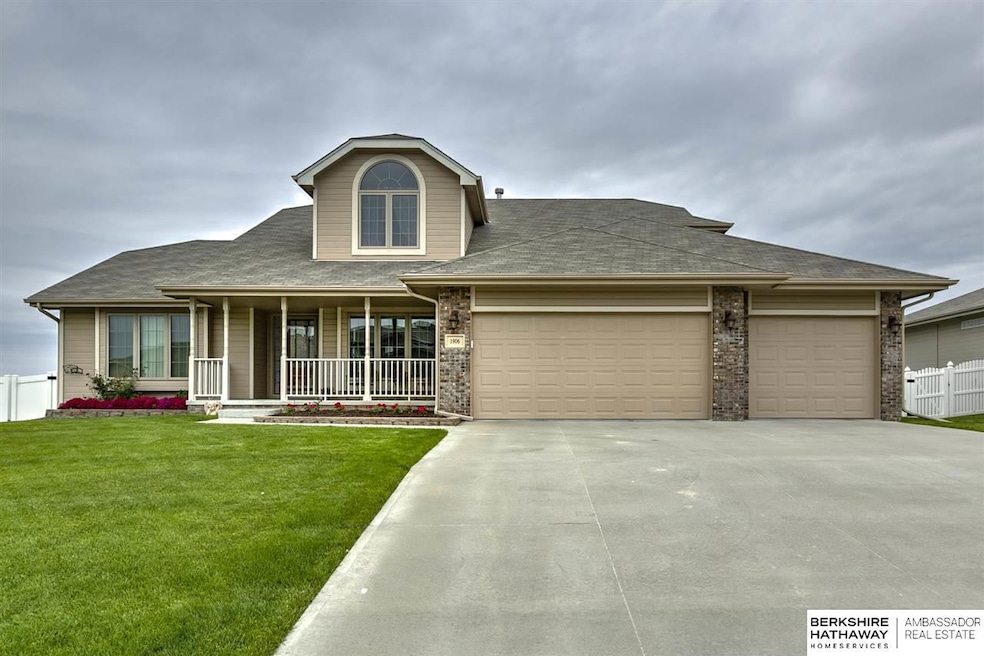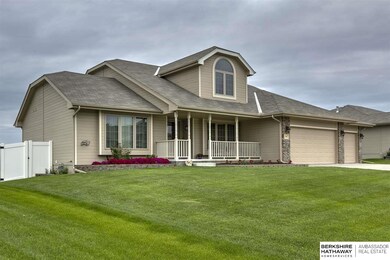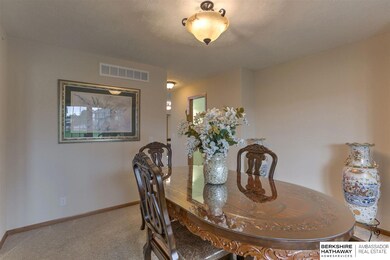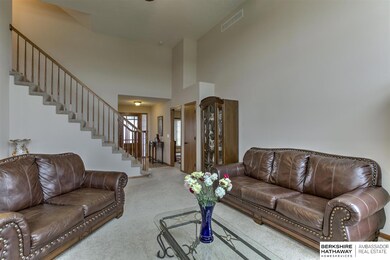
1906 Apollo Ln Papillion, NE 68133
East Outlying Papillion NeighborhoodEstimated Value: $473,000 - $483,000
Highlights
- Deck
- Cathedral Ceiling
- No HOA
- Bell Elementary School Rated A-
- Wood Flooring
- Balcony
About This Home
As of July 20162-story in Titan Springs! Papillion Lavista school district. HUGE windows in open concept living room featuring a ton of natural light! LR walks into kitchen with SS appliances and tons of cabinet space. Tiled backsplash, grantite countertops. Large finished rec room with bathroom, great for entertaining! Rec room walks out to large fenced in backyard! Deck overlooking backyard - close to shopping at Shadow Lake and the interstate! Make an appt today!
Last Agent to Sell the Property
BHHS Ambassador Real Estate License #20060289 Listed on: 05/20/2016

Home Details
Home Type
- Single Family
Year Built
- Built in 2012
Lot Details
- Lot Dimensions are 80 x 125 x 93.86 x 125
- Property is Fully Fenced
- Privacy Fence
- Sprinkler System
Parking
- 3 Car Attached Garage
Home Design
- Composition Roof
- Hardboard
Interior Spaces
- 1.5-Story Property
- Cathedral Ceiling
- Ceiling Fan
- Bay Window
- Family Room with Fireplace
- Dining Area
- Walk-Out Basement
Kitchen
- Oven
- Microwave
- Dishwasher
- Disposal
Flooring
- Wood
- Wall to Wall Carpet
- Vinyl
Bedrooms and Bathrooms
- 5 Bedrooms
- Walk-In Closet
Outdoor Features
- Balcony
- Deck
- Patio
- Porch
Schools
- Bell Elementary School
- Papillion Middle School
- Papillion-La Vista South High School
Utilities
- Forced Air Heating and Cooling System
- Heating System Uses Gas
- Cable TV Available
Community Details
- No Home Owners Association
- Titan Springs Subdivision
Listing and Financial Details
- Assessor Parcel Number 011580960
- Tax Block 105
Ownership History
Purchase Details
Purchase Details
Home Financials for this Owner
Home Financials are based on the most recent Mortgage that was taken out on this home.Purchase Details
Home Financials for this Owner
Home Financials are based on the most recent Mortgage that was taken out on this home.Purchase Details
Purchase Details
Home Financials for this Owner
Home Financials are based on the most recent Mortgage that was taken out on this home.Purchase Details
Home Financials for this Owner
Home Financials are based on the most recent Mortgage that was taken out on this home.Similar Homes in Papillion, NE
Home Values in the Area
Average Home Value in this Area
Purchase History
| Date | Buyer | Sale Price | Title Company |
|---|---|---|---|
| Chau Shawn M | -- | None Listed On Document | |
| Chau Shawn M | $306,000 | Clean Title & Escrow | |
| Lothian Kenneth J | $310,000 | Omaha Title & Escrow Inc | |
| Horizon Realty Inc | -- | None Available | |
| Titan Springs Llc | $40,000 | None Available | |
| Nguyen Doc Huy | $40,000 | None Available |
Mortgage History
| Date | Status | Borrower | Loan Amount |
|---|---|---|---|
| Previous Owner | Lothian Kenneth J | $264,500 | |
| Previous Owner | Nguyen Doc Huy | $257,750 |
Property History
| Date | Event | Price | Change | Sq Ft Price |
|---|---|---|---|---|
| 07/28/2016 07/28/16 | Sold | $306,000 | -5.8% | $92 / Sq Ft |
| 07/01/2016 07/01/16 | Pending | -- | -- | -- |
| 05/20/2016 05/20/16 | For Sale | $325,000 | +5.0% | $98 / Sq Ft |
| 03/27/2013 03/27/13 | Sold | $309,500 | +16.6% | $95 / Sq Ft |
| 02/05/2013 02/05/13 | Pending | -- | -- | -- |
| 08/03/2012 08/03/12 | For Sale | $265,500 | -- | $81 / Sq Ft |
Tax History Compared to Growth
Tax History
| Year | Tax Paid | Tax Assessment Tax Assessment Total Assessment is a certain percentage of the fair market value that is determined by local assessors to be the total taxable value of land and additions on the property. | Land | Improvement |
|---|---|---|---|---|
| 2024 | $8,051 | $422,965 | $63,000 | $359,965 |
| 2023 | $8,051 | $392,801 | $55,000 | $337,801 |
| 2022 | $7,860 | $352,964 | $50,000 | $302,964 |
| 2021 | $7,903 | $347,387 | $50,000 | $297,387 |
| 2020 | $7,633 | $331,443 | $50,000 | $281,443 |
| 2019 | $7,815 | $328,411 | $50,000 | $278,411 |
| 2018 | $7,666 | $310,643 | $44,000 | $266,643 |
| 2017 | $7,821 | $293,317 | $44,000 | $249,317 |
| 2016 | $7,794 | $286,488 | $33,000 | $253,488 |
| 2015 | $7,771 | $285,490 | $33,000 | $252,490 |
| 2014 | $7,607 | $273,782 | $33,000 | $240,782 |
| 2012 | -- | $223,520 | $36,000 | $187,520 |
Agents Affiliated with this Home
-
Adam Briley

Seller's Agent in 2016
Adam Briley
BHHS Ambassador Real Estate
(402) 680-5733
5 in this area
1,235 Total Sales
-
Mike & Jody Briley

Seller Co-Listing Agent in 2016
Mike & Jody Briley
BHHS Ambassador Real Estate
(402) 690-3106
192 Total Sales
-
Tanya Foral
T
Buyer's Agent in 2016
Tanya Foral
CENTURY 21 Century Real Estate
(402) 670-0778
2 in this area
39 Total Sales
-
T
Seller's Agent in 2013
Tony&Denise Maryanski
Nebraska Realty
Map
Source: Great Plains Regional MLS
MLS Number: 21609327
APN: 011580960
- 1901 Apollo Ln
- 1910 Atlas Dr
- 1804 Longview St
- 1916 Apollo Ln
- 1301 Troy St
- 1407 Cherry Tree Ln
- 1311 Greenwood Ave
- 1310 Greenwood Ave
- 11861 S 68th Ave
- 6915 Port Royal Dr
- 6852 Portage Dr
- 6860 Portage Dr
- 6904 Portage Dr
- 6908 Portage Dr
- 6854 Flint Dr
- 6862 Flint Dr
- 6851 Stony Point Dr
- 6868 Stony Point Dr
- 6884 Stony Point Dr
- 6910 Stony Point Dr






