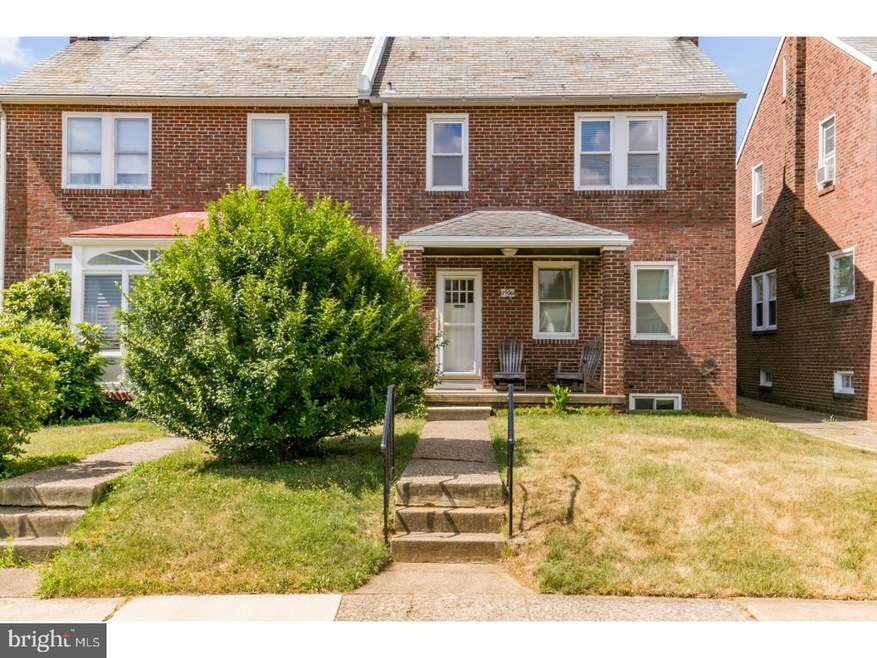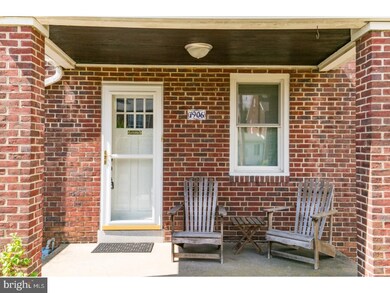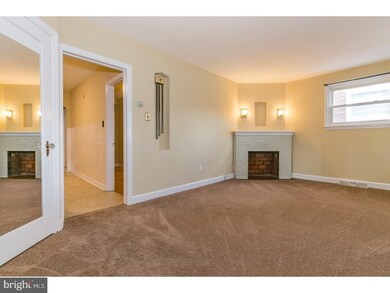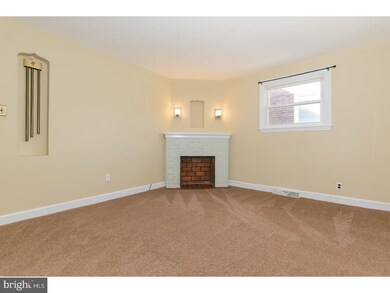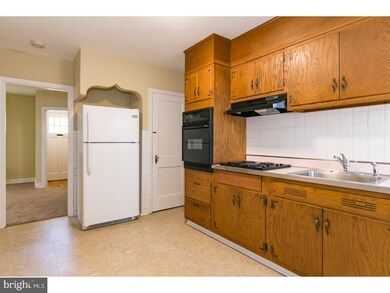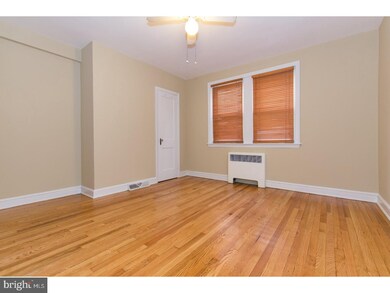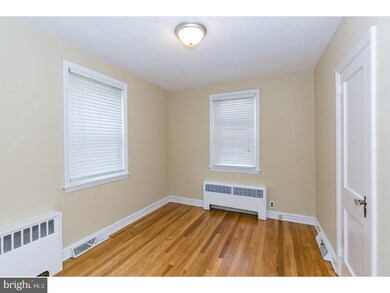
1906 Elm St Wilmington, DE 19805
Bayard Square NeighborhoodEstimated Value: $248,000 - $306,000
Highlights
- Wood Flooring
- No HOA
- Living Room
- 1 Fireplace
- Porch
- En-Suite Primary Bedroom
About This Home
As of October 2018Spacious semi-detached townhouse near Union Park Gardens with and more square footage than its neighbors. Right now set up as a 5 bedroom house, 2 downstairs and 3 upstairs. The 2 downstairs can also be used as a dining room and den. This well- maintained home has 2 zone central air, gas heat, private fenced back yard, and huge full basement with outside entrance and washer/dryer. Freshly painted throughout with refinished hardwood floors and new living room carpet. Check out the 22 X 11 room on the third floor, perfect as an office or extra storage, the square footage listed reflects this area. All ready for it's new owners!!!
Townhouse Details
Home Type
- Townhome
Est. Annual Taxes
- $2,404
Year Built
- Built in 1941
Lot Details
- 3,049 Sq Ft Lot
- Lot Dimensions are 27x100
- Property is in good condition
Parking
- On-Street Parking
Home Design
- Semi-Detached or Twin Home
- Brick Exterior Construction
Interior Spaces
- 1,910 Sq Ft Home
- Property has 2 Levels
- 1 Fireplace
- Living Room
- Wood Flooring
Bedrooms and Bathrooms
- 5 Bedrooms
- En-Suite Primary Bedroom
- 2 Full Bathrooms
Basement
- Basement Fills Entire Space Under The House
- Laundry in Basement
Outdoor Features
- Porch
Utilities
- Forced Air Heating and Cooling System
- Heating System Uses Gas
- Natural Gas Water Heater
Community Details
- No Home Owners Association
- Wilm #25 Subdivision
Listing and Financial Details
- Tax Lot 044
- Assessor Parcel Number 26-033.20-044
Ownership History
Purchase Details
Home Financials for this Owner
Home Financials are based on the most recent Mortgage that was taken out on this home.Purchase Details
Home Financials for this Owner
Home Financials are based on the most recent Mortgage that was taken out on this home.Similar Homes in Wilmington, DE
Home Values in the Area
Average Home Value in this Area
Purchase History
| Date | Buyer | Sale Price | Title Company |
|---|---|---|---|
| Taber John W | -- | None Available | |
| Gallo Marcia M | $174,001 | -- |
Mortgage History
| Date | Status | Borrower | Loan Amount |
|---|---|---|---|
| Open | Taber John W | $138,550 | |
| Closed | Taber John W | $133,200 | |
| Previous Owner | Gallo Marcia M | $174,000 |
Property History
| Date | Event | Price | Change | Sq Ft Price |
|---|---|---|---|---|
| 10/08/2018 10/08/18 | Sold | $166,500 | -2.1% | $87 / Sq Ft |
| 09/07/2018 09/07/18 | Pending | -- | -- | -- |
| 07/09/2018 07/09/18 | For Sale | $170,000 | -- | $89 / Sq Ft |
Tax History Compared to Growth
Tax History
| Year | Tax Paid | Tax Assessment Tax Assessment Total Assessment is a certain percentage of the fair market value that is determined by local assessors to be the total taxable value of land and additions on the property. | Land | Improvement |
|---|---|---|---|---|
| 2024 | $1,898 | $51,500 | $6,900 | $44,600 |
| 2023 | $1,851 | $51,500 | $6,900 | $44,600 |
| 2022 | $1,832 | $51,500 | $6,900 | $44,600 |
| 2021 | $1,785 | $51,500 | $6,900 | $44,600 |
| 2020 | $1,733 | $51,500 | $6,900 | $44,600 |
| 2019 | $2,535 | $51,500 | $6,900 | $44,600 |
| 2018 | $1,167 | $51,500 | $6,900 | $44,600 |
| 2017 | $2,388 | $51,500 | $6,900 | $44,600 |
| 2016 | $2,388 | $51,500 | $6,900 | $44,600 |
| 2015 | $2,237 | $51,500 | $6,900 | $44,600 |
| 2014 | $2,236 | $51,500 | $6,900 | $44,600 |
Agents Affiliated with this Home
-
Linda Stapleford

Seller's Agent in 2018
Linda Stapleford
Harrison Properties, Ltd.
(302) 275-8970
13 Total Sales
-
Jay Shinn

Buyer's Agent in 2018
Jay Shinn
RE/MAX
(302) 530-0146
4 in this area
292 Total Sales
Map
Source: Bright MLS
MLS Number: 1002013310
APN: 26-033.20-044
- 1902 Lancaster Ave
- 405 S Dupont St
- 2112 Lancaster Ave
- 1710 W 2nd St
- 117 N Dupont St
- 1633 Lancaster Ave
- 1638 W 2nd St
- 414 S Clayton St
- 1818 W 4th St
- 608 Harrington St
- 1809 W 4th St
- 212 N Clayton St
- 1717 W 4th St
- 2218 W 3rd St
- 230 Woodlawn Ave
- 1625 W 4th St
- 307 N Rodney St
- 1346 Lancaster Ave
- 1508 W 5th St
- 611 N Lincoln St
