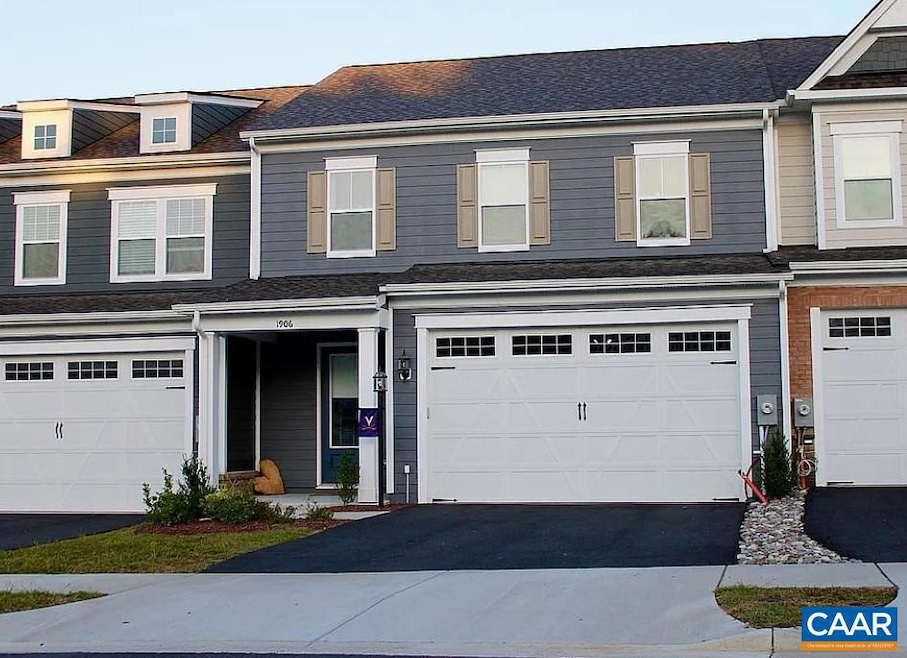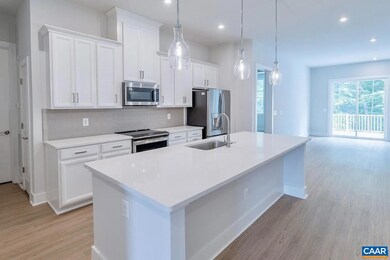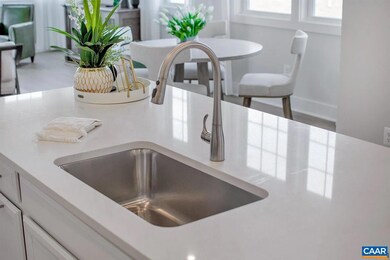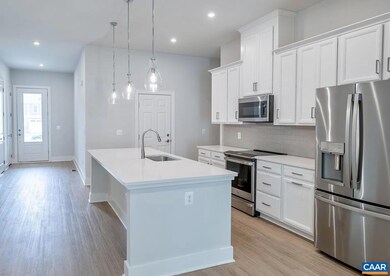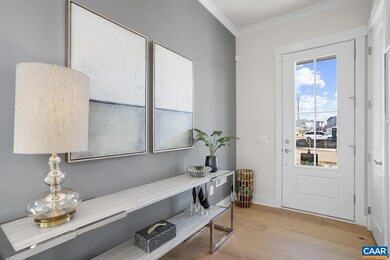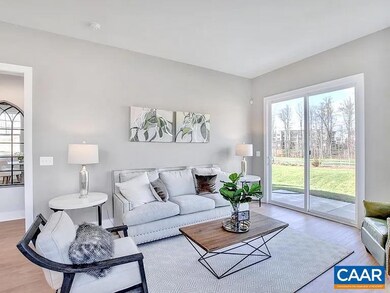1906 Flora Ct Charlottesville, VA 22911
Estimated payment $3,404/month
Highlights
- Private Lot
- Wood Flooring
- Loft
- Hollymead Elementary School Rated A
- Main Floor Bedroom
- Home Office
About This Home
This modern, low-maintenance 2023 luxury townhome offers an open-layout home that features a chef's kitchen with sleek quartz counters, stainless steel appliances, premium custom cabinetry and a spacious island that flows into the living and dining areas. Sure! Here?s an edited version that incorporates great sunlight: Revised Description: This modern, low-maintenance 2023 luxury townhome offers an open layout featuring a chef?s kitchen with sleek quartz counters, stainless steel appliances, premium custom cabinetry, and a spacious island that flows seamlessly into the living and dining areas. Abundant natural sunlight fills the home throughout the day, enhancing its warm, inviting atmosphere and highlighting its contemporary design. The main-level primary suite offers convenient one-floor living, while the upstairs loft, two bedrooms and office provide perfect space for guests, work, or play. With a two-car garage, energy-efficient construction, and exterior maintenance covered by the HOA, you?ll enjoy comfort and convenience year-round. Located just minutes from shopping, dining, and top Albemarle County schools, this home delivers modern living in an unbeatable Charlottesville location.,Painted Cabinets,Quartz Counter,Solid Surface Counter,White Cabinets
Listing Agent
sonjaf@janetsellshomes.net HOMESELL REALTY License #0225274365[113582] Listed on: 09/30/2025
Townhouse Details
Home Type
- Townhome
Est. Annual Taxes
- $4,332
Year Built
- Built in 2023
Lot Details
- 3,049 Sq Ft Lot
- Landscaped
HOA Fees
- $139 Monthly HOA Fees
Home Design
- Slab Foundation
- Composition Roof
- Vinyl Siding
Interior Spaces
- 2,266 Sq Ft Home
- Property has 2 Levels
- Ceiling height of 9 feet or more
- Vinyl Clad Windows
- Insulated Windows
- Double Hung Windows
- Window Screens
- Entrance Foyer
- Family Room
- Breakfast Room
- Home Office
- Loft
- Utility Room
Flooring
- Wood
- Carpet
Bedrooms and Bathrooms
- 3 Bedrooms
- Main Floor Bedroom
- 2.5 Bathrooms
Laundry
- Dryer
- Washer
Home Security
Eco-Friendly Details
- Energy-Efficient Windows with Low Emissivity
Schools
- Hollymead Elementary School
- Albemarle High School
Utilities
- No Cooling
- Central Heating
- Heat Pump System
Community Details
Overview
- Built by STANLEY MARTIN HOMES
- Brookhill Villas Lot 56 Community
Security
- Carbon Monoxide Detectors
- Fire and Smoke Detector
Map
Home Values in the Area
Average Home Value in this Area
Tax History
| Year | Tax Paid | Tax Assessment Tax Assessment Total Assessment is a certain percentage of the fair market value that is determined by local assessors to be the total taxable value of land and additions on the property. | Land | Improvement |
|---|---|---|---|---|
| 2025 | $4,674 | $522,800 | $90,000 | $432,800 |
| 2024 | -- | $473,000 | $90,000 | $383,000 |
| 2023 | $769 | $90,000 | $90,000 | $0 |
Property History
| Date | Event | Price | List to Sale | Price per Sq Ft | Prior Sale |
|---|---|---|---|---|---|
| 10/26/2025 10/26/25 | Price Changed | $549,900 | -3.2% | $243 / Sq Ft | |
| 09/30/2025 09/30/25 | For Sale | $568,000 | +20.9% | $251 / Sq Ft | |
| 12/06/2023 12/06/23 | Sold | $469,975 | 0.0% | $212 / Sq Ft | View Prior Sale |
| 10/31/2023 10/31/23 | Pending | -- | -- | -- | |
| 09/29/2023 09/29/23 | Price Changed | $469,975 | -1.1% | $212 / Sq Ft | |
| 09/25/2023 09/25/23 | Price Changed | $474,975 | -0.4% | $214 / Sq Ft | |
| 09/25/2023 09/25/23 | Price Changed | $476,975 | +0.4% | $215 / Sq Ft | |
| 09/22/2023 09/22/23 | Price Changed | $474,975 | -0.4% | $214 / Sq Ft | |
| 08/04/2023 08/04/23 | For Sale | $476,975 | -- | $215 / Sq Ft |
Purchase History
| Date | Type | Sale Price | Title Company |
|---|---|---|---|
| Special Warranty Deed | $469,975 | Stewart Title Guaranty Company |
Mortgage History
| Date | Status | Loan Amount | Loan Type |
|---|---|---|---|
| Open | $292,975 | New Conventional |
Source: Bright MLS
MLS Number: 669601
APN: 046E0-10-00-05600
- The Poplar II Plan at Brookhill Square
- The Maple Plan at Brookhill Square - Condos
- The Elm Plan at Brookhill Square - Condos
- 123 Marcella Ct
- 109D Marcella St
- 109B Marcella St
- 202 Marcella St
- 109C Marcella St
- 115 Marcella St
- 109A Marcella St
- 109E Marcella St
- 114C Marcella St
- 114D Marcella St
- 1367 Laconia Ln
- 1365 Laconia Ln
- 104A Laconia Ln
- 602 Noush Ct Unit A
- 485 Crafton Cir
- 1675 Ravens Place
- 1012 Somer Chase Ct
- 2768 Gatewood Cir Unit 2651
- 1850 Charles Ct
- 1832 Charles Ct
- 2651 Gatewood Cir
- 2736 Gatewood Cir
- 1827 Charles Ct
- 1950 Powell Creek Ct
- 2225 Woodburn Rd
- 3400 Berkmar Dr
- 2912 Templehof Ct
- 736 Empire St
- 2350 Abington Dr
- 4022 Purple Flora Bend
- 127 Deerwood Dr
- 3548 Grand Forks Blvd
- 829 Mallside Forest Ct
