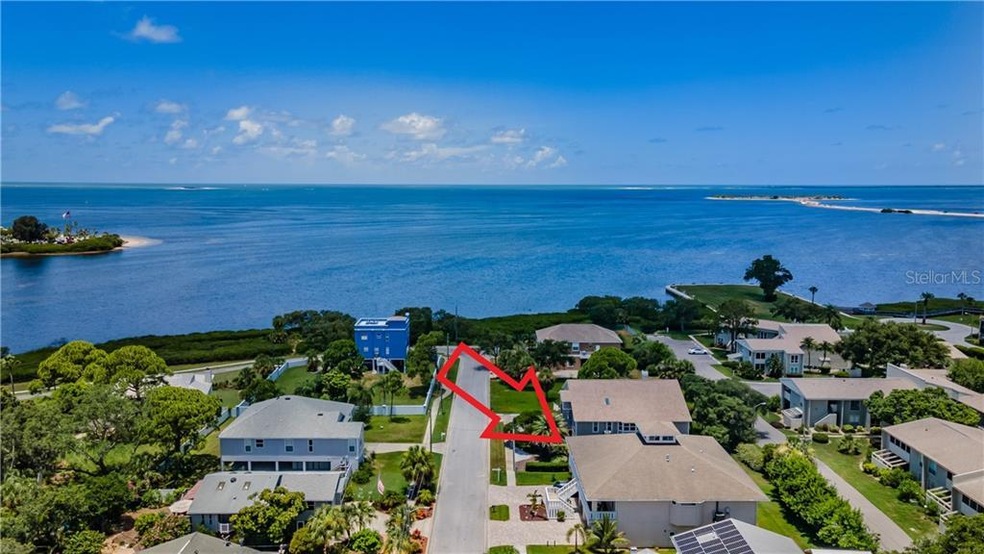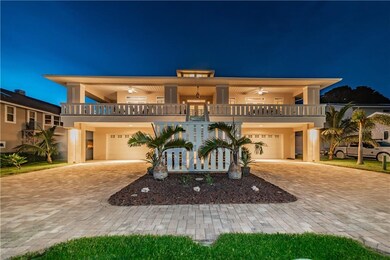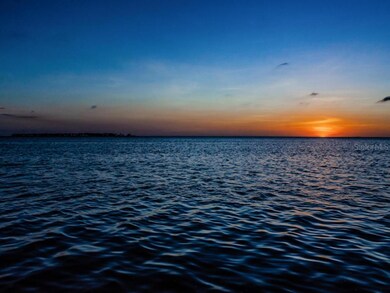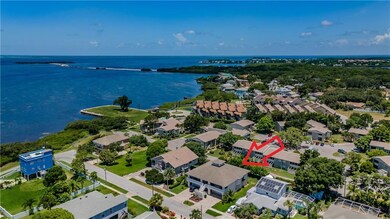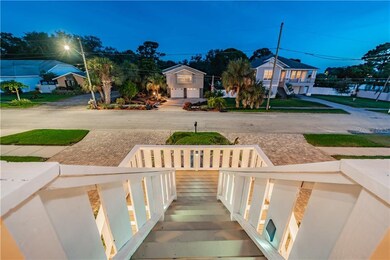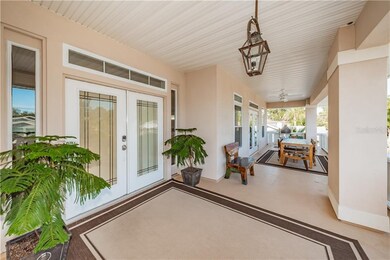
1906 Gulf Beach Blvd Tarpon Springs, FL 34689
Estimated Value: $1,004,000 - $1,163,000
Highlights
- Parking available for a boat
- Water access To Gulf or Ocean
- Custom Home
- Sunset Hills Elementary School Rated A-
- Partial Gulf or Ocean Views
- Open Floorplan
About This Home
As of December 2020SELLER SAYS SELL! Views of the Gulf of Mexico, Low insurance/flood rates, No HOA fees, 2 bonus rooms and 10-car garage just to name a few…Sit back and relax on the oversized porch and enjoy the Gulf breezes while sipping on your favorite drink. This lovely 3,273 square foot Key West style home is yours for the taking! As you approach this beautiful home you will see the grand paver driveway with great curb appeal. The 65-foot covered front porch will soon be your new favorite place to sit. Enter through the double doors and you will need to catch your breath from the spectacular open floor plan and tons of natural light. Living/kitchen combo is a great place to congregate as you entertain. Stainless steel Jenn-Air appliances, induction cook top oven, giant walk-in pantry, dinning nook and real wood custom cabinets adorn the kitchen. The huge living/kitchen has conveniently located glass French doors that open up to the porch for grilling, dining or just to relax in this quiet neighborhood. The formal dining area is equipped with a wet bar and a stainless steel Jenn-Air wine cooler. The spiral staircase takes you away to the peak of this home with air conditioned 360 degree views of Sunset Beach, Fred Howard beach park, Anclote Island, Three Rooker, Dunedin Causeway and Honeymoon Island. It’s also a spectacular place to view the Fourth of July fireworks! This home essentially has 3 master bedrooms, all with walk-in closets and private baths. The primary bed room is just perfect with a built in dressing makeup area, shoe cubby, walk-in custom John Lewis closet, duel sinks, jacuzzi tub, walk-in shower with endless Rinnia tankless hot water unit, Nest thermostat with remote sensors and another set of French doors that lead out to the porch to catch a sunset. The guest bathroom is a marble wonder, in more than one way, you got to see this for yourself. The office has French doors to a back patio for that well deserved break. Doing laundry just got a whole lot easier with Electrolux washer/dryer units, wash tub and custom shelving. The lower level of this home has a purpose built, air conditioned, sound proof, music recording studio with slider and screened-in lanai. The back patio is wired for a spa/hot tub. Last but not least is the massive garage with infinite storage space. One side has parking for up to 6 vehicles, boats or other toys. The other side has space for another four cars and a slider out to the backyard. The garage also has a level-2 car charger hookup for electric vehicles. Home details include custom shutters on every window, two Rinnai tankless hot water systems, gas fireplace, new dual Goodman 17 seer A/C units, crown molding and Benjamin Moore interior paint. All appliances have warranty in place. Well water for irrigation. Make an appointment to view today!
Last Agent to Sell the Property
INVESTMENT FLORIDA REALTY LLC License #3284060 Listed on: 07/09/2020
Home Details
Home Type
- Single Family
Est. Annual Taxes
- $8,914
Year Built
- Built in 2008
Lot Details
- 0.25 Acre Lot
- Lot Dimensions are 90x120
- South Facing Home
- Mature Landscaping
- Irrigation
Parking
- 12 Car Attached Garage
- Split Garage
- Electric Vehicle Home Charger
- Ground Level Parking
- Tandem Parking
- Driveway
- Parking Garage Space
- Parking available for a boat
- Golf Cart Parking
Home Design
- Custom Home
- Key West Architecture
- Slab Foundation
- Wood Frame Certified By Forest Stewardship Council
- Shingle Roof
- Block Exterior
Interior Spaces
- 3,273 Sq Ft Home
- 3-Story Property
- Open Floorplan
- Wet Bar
- Furnished
- Built-In Features
- Crown Molding
- High Ceiling
- Ceiling Fan
- Decorative Fireplace
- Gas Fireplace
- Shutters
- Blinds
- French Doors
- Family Room Off Kitchen
- Partial Bay or Harbor Views
Kitchen
- Convection Oven
- Cooktop
- Microwave
- Ice Maker
- Dishwasher
- Wine Refrigerator
- Solid Surface Countertops
- Solid Wood Cabinet
- Disposal
Flooring
- Carpet
- Ceramic Tile
Bedrooms and Bathrooms
- 3 Bedrooms
- Split Bedroom Floorplan
- Walk-In Closet
Laundry
- Laundry Room
- Dryer
- Washer
Outdoor Features
- Water access To Gulf or Ocean
- Property is near a marina
- Boat Port
- Deck
- Covered patio or porch
- Exterior Lighting
Location
- Flood Zone Lot
- Flood Insurance May Be Required
Schools
- Sunset Hills Elementary School
- Tarpon Springs Middle School
- Tarpon Springs High School
Utilities
- Central Heating and Cooling System
- Thermostat
- Propane
- Tankless Water Heater
- Gas Water Heater
- Septic Tank
- Cable TV Available
Community Details
- No Home Owners Association
- Gulf Beach Park Subdivision
Listing and Financial Details
- Down Payment Assistance Available
- Homestead Exemption
- Visit Down Payment Resource Website
- Tax Lot 20
- Assessor Parcel Number 10-27-15-34038-000-0200
Ownership History
Purchase Details
Purchase Details
Home Financials for this Owner
Home Financials are based on the most recent Mortgage that was taken out on this home.Purchase Details
Purchase Details
Purchase Details
Home Financials for this Owner
Home Financials are based on the most recent Mortgage that was taken out on this home.Purchase Details
Home Financials for this Owner
Home Financials are based on the most recent Mortgage that was taken out on this home.Purchase Details
Purchase Details
Similar Homes in Tarpon Springs, FL
Home Values in the Area
Average Home Value in this Area
Purchase History
| Date | Buyer | Sale Price | Title Company |
|---|---|---|---|
| Price Revocable Living Trust | $100 | None Listed On Document | |
| Price Christopher D | $762,000 | Title Town Partners Llc | |
| Granite Brian D | $343,888 | Title 365 | |
| Granite Brian D | $375,100 | -- | |
| Wegelin George | $165,000 | Affordable Title Svcs Inc | |
| Worsaa Wayne E | $159,000 | Affordable Title Svcs Inc | |
| Hekimian Williams Daniel M | -- | Amity Title Inc | |
| Dadiotis Demetrius J P | $38,000 | -- |
Mortgage History
| Date | Status | Borrower | Loan Amount |
|---|---|---|---|
| Previous Owner | Price Christopher D | $713,500 | |
| Previous Owner | Wegelin George | $498,750 | |
| Previous Owner | Worsaa Wayne E | $119,250 |
Property History
| Date | Event | Price | Change | Sq Ft Price |
|---|---|---|---|---|
| 12/28/2020 12/28/20 | Sold | $762,000 | -4.2% | $233 / Sq Ft |
| 12/05/2020 12/05/20 | Pending | -- | -- | -- |
| 11/10/2020 11/10/20 | Price Changed | $795,000 | -6.4% | $243 / Sq Ft |
| 08/23/2020 08/23/20 | Price Changed | $849,000 | -4.4% | $259 / Sq Ft |
| 07/09/2020 07/09/20 | For Sale | $888,000 | -- | $271 / Sq Ft |
Tax History Compared to Growth
Tax History
| Year | Tax Paid | Tax Assessment Tax Assessment Total Assessment is a certain percentage of the fair market value that is determined by local assessors to be the total taxable value of land and additions on the property. | Land | Improvement |
|---|---|---|---|---|
| 2024 | $15,797 | $910,607 | -- | -- |
| 2023 | $15,797 | $884,084 | $206,893 | $677,191 |
| 2022 | $16,022 | $890,878 | $253,603 | $637,275 |
| 2021 | $11,385 | $576,834 | $0 | $0 |
| 2020 | $9,059 | $494,872 | $0 | $0 |
| 2019 | $8,914 | $483,746 | $0 | $0 |
| 2018 | $8,824 | $474,726 | $0 | $0 |
| 2017 | $10,348 | $500,369 | $0 | $0 |
| 2016 | $9,983 | $475,703 | $0 | $0 |
| 2015 | $6,038 | $322,235 | $0 | $0 |
| 2014 | $6,009 | $319,678 | $0 | $0 |
Agents Affiliated with this Home
-
Rhea Jeffrey

Seller's Agent in 2020
Rhea Jeffrey
INVESTMENT FLORIDA REALTY LLC
(727) 946-2343
71 Total Sales
-
Jason Johantgen
J
Buyer's Agent in 2020
Jason Johantgen
ON TOP OF THE WORLD RE
(727) 781-3700
59 Total Sales
Map
Source: Stellar MLS
MLS Number: U8090175
APN: 10-27-15-34038-000-0200
- 20 Windrush Bay Dr
- 25 Windrush Bay Dr
- 428 Windrush Bay Dr
- 30 Windrush Bay Dr
- 1903 Gulf Beach Blvd
- 427 Windrush Bay Dr Unit 427
- 301 Windrush Loop
- 322 Windrush Loop Unit 22
- 303 Windrush Loop
- 351 Windrush Loop
- 228 Shore Dr
- 108 Shore Dr
- 110 Parkside Colony Dr
- 107 Parkside Colony Dr
- 100 Shore Dr
- 96 Shore Dr
- 0 Sunkissed Dr
- 1723 Gulf Rd Unit 104
- 1709 Sunset Dr
- 1509 Poinsettia Ave
- 1906 Gulf Beach Blvd
- 1904 Gulf Beach Blvd
- 1908 Gulf Beach Blvd
- 1907 Gulf Beach Blvd
- 1900 Gulf Beach Blvd
- 1911 Gulf Beach Blvd
- 1905 Gulf Beach Blvd
- 1812 Gulf Beach Blvd
- 649 Windrush Bay Dr
- 604 Windrush Bay Dr
- 649 Windrush Bay Dr Unit 110
- 625 Windrush Bay Dr Unit 134
- 638 Windrush Bay Dr Unit 238
- 604 Windrush Bay Dr Unit 223
- 621 Windrush Bay Dr
- 627 Windrush Bay Dr
- 633 Windrush Bay Dr
- 624 Windrush Bay Dr
- 648 Windrush Bay Dr
- 638 Windrush Bay Dr
