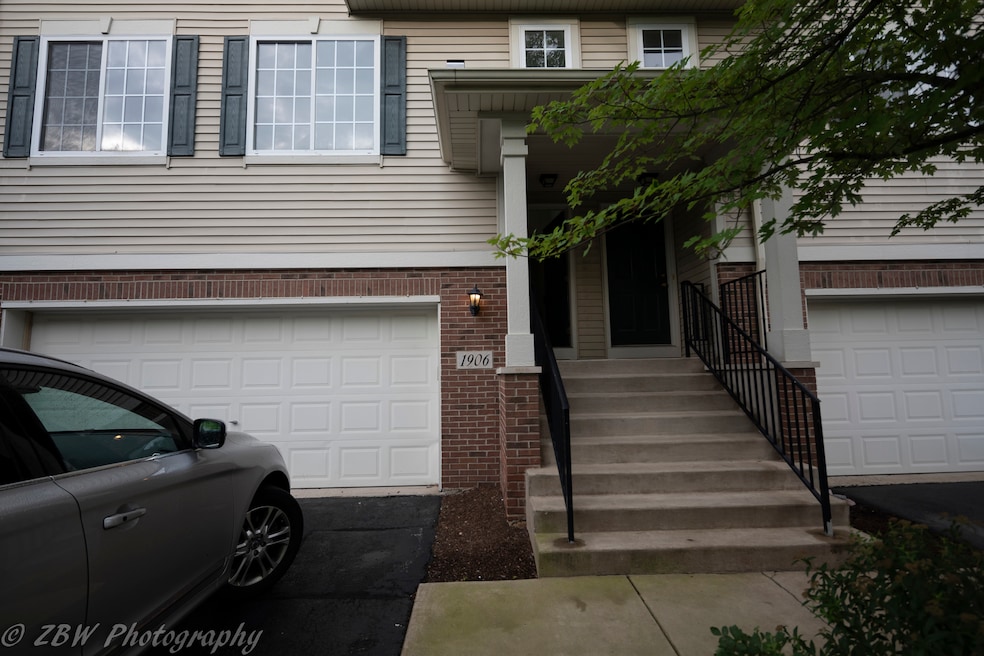1906 Indian Hill Ln Unit 4223 Aurora, IL 60503
Far Southeast Neighborhood
2
Beds
2.5
Baths
1,546
Sq Ft
2003
Built
Highlights
- Deck
- Wood Flooring
- First Floor Utility Room
- The Wheatlands Elementary School Rated A-
- Loft
- Park
About This Home
Fabulous 2-story town home in convenient Amber Fields is available now! Light, bright and neutral! Master bedroom with master bath and 2nd floor loft for extra space. fireplace, open layout, white Kitchen, and basement for storage. Also great views, close to highways and shopping! See it today. minimum credit 700
Townhouse Details
Home Type
- Townhome
Est. Annual Taxes
- $6,533
Year Built
- Built in 2003 | Remodeled in 2018
Parking
- 2 Car Garage
- Driveway
- Parking Included in Price
Home Design
- Entry on the 1st floor
- Brick Exterior Construction
- Asphalt Roof
- Concrete Perimeter Foundation
Interior Spaces
- 1,546 Sq Ft Home
- 2-Story Property
- Ceiling Fan
- Gas Log Fireplace
- Window Screens
- Family Room
- Living Room with Fireplace
- Dining Room
- Loft
- First Floor Utility Room
- Storage
Kitchen
- Range
- Microwave
- Dishwasher
- Disposal
Flooring
- Wood
- Carpet
Bedrooms and Bathrooms
- 2 Bedrooms
- 2 Potential Bedrooms
Laundry
- Laundry Room
- Dryer
- Washer
Home Security
Outdoor Features
- Deck
Schools
- The Wheatlands Elementary School
- Bednarcik Junior High School
- Oswego East High School
Utilities
- Forced Air Heating and Cooling System
- Heating System Uses Natural Gas
- Lake Michigan Water
Listing and Financial Details
- Security Deposit $2,299
- Property Available on 11/18/25
- Rent includes water, parking, exterior maintenance, lawn care, snow removal
- 12 Month Lease Term
Community Details
Overview
- 6 Units
- Manager Association, Phone Number (630) 717-7188
- Amber Fields Subdivision
- Property managed by Caruso
Recreation
- Park
Pet Policy
- Pets up to 30 lbs
- Dogs and Cats Allowed
Security
- Resident Manager or Management On Site
- Carbon Monoxide Detectors
Map
Source: Midwest Real Estate Data (MRED)
MLS Number: 12520352
APN: 03-01-451-025
Nearby Homes
- 1819 Indian Hill Ln Unit 4104
- 1741 Fredericksburg Ln
- 2197 Wilson Creek Cir Unit 3
- 2297 Roaring Creek Dr
- 3302 Wildlight Rd
- 3237 Peyton Cir
- 1769 Baler Ave
- 3328 Fulshear Cir
- 2566 Rourke Dr
- 2155 Grand Pointe Trail
- 2216 Summerlin Dr Unit 5
- 2084 Canyon Creek Ct
- 2326 Sunshine Ln Unit 1969
- 2295 Twilight Dr
- 2047 James Leigh Dr
- 2330 Twilight Dr
- 2060 Lyndhurst Ln
- 2358 Twilight Dr
- 1963 Misty Ridge Ct
- 2234 Daybreak Dr
- 1854 Fredericksburg Ln
- 2297 Roaring Creek Dr
- 2115 Canyon Creek Ct
- 2249 Sunrise Cir Unit 45169
- 2310 Shiloh Dr
- 2172 Sunrise Cir Unit 1763
- 2364 Shiloh Dr Unit ID1323713P
- 2401 Sunshine Ln
- 2355 Shiloh Dr
- 2485 Red Hawk Ridge Ct Unit ID1323714P
- 2435 Georgetown Cir
- 615 Hawley Dr Unit 4443
- 2366 Georgetown Cir Unit 3
- 2571 Hillsboro Blvd
- 315 Ogden Falls Blvd
- 2456 Frost Dr
- 2477 Smithfield Ct
- 2544 Dickens Dr
- 2552 Dickens Dr
- 2766 Middleton Ct

