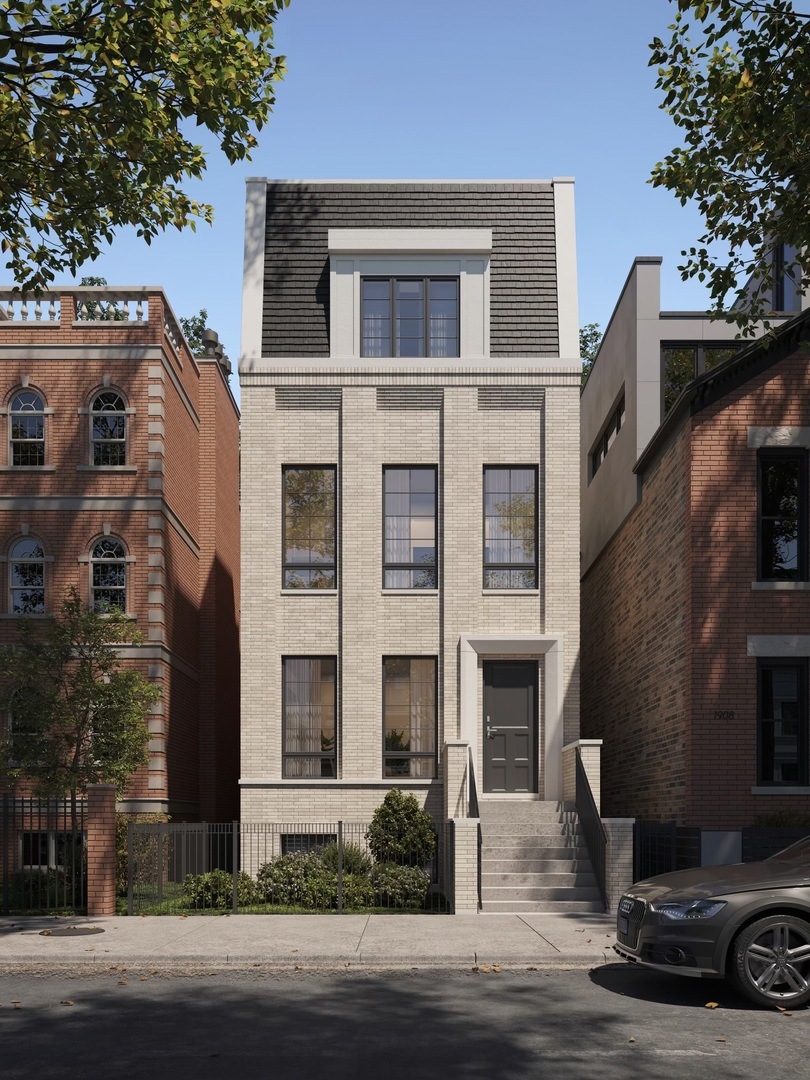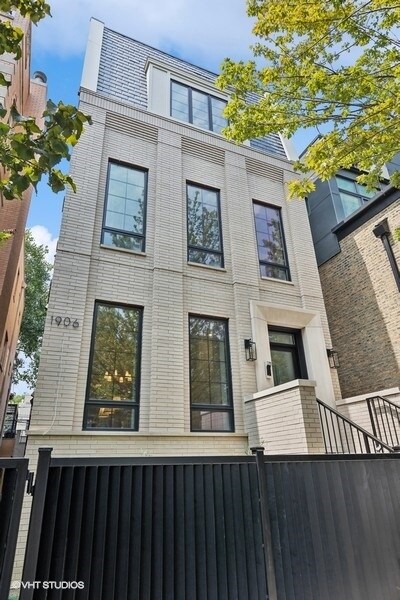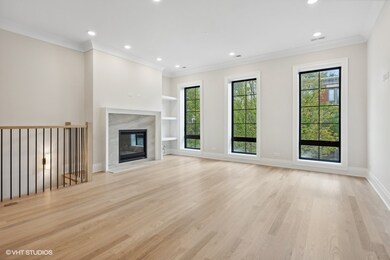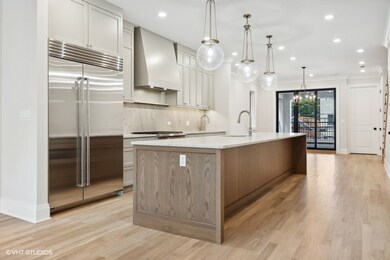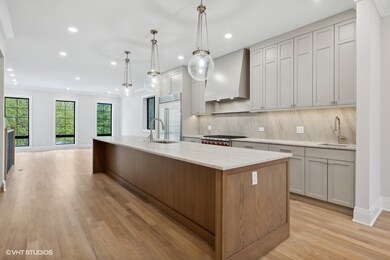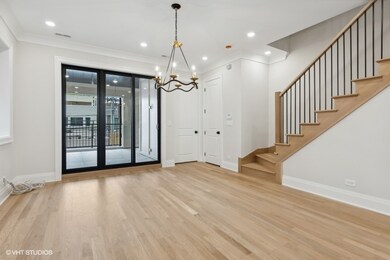
1906 N Halsted St Unit 2 Chicago, IL 60614
Old Town NeighborhoodEstimated Value: $1,859,494
Highlights
- New Construction
- Steam Shower
- Terrace
- Mayer Elementary School Rated A-
- Mud Room
- 1-minute walk to Park No. 535
About This Home
As of August 2024Brand new construction in the heart of Lincoln park built by acclaimed builder Barrett Homes. This unit is the duplex-up of a brand-new brick and limestone 2 flat is located on the most charming stretch of Halsted Avenue ... between Willow and Armitage. Enter this main floor and you will be amazed at a floorplan laid-out to perfection. A as you enter the front of this home will you will be greeted by a massive (17 x 20) family great room with fantastic eastern light and gas fireplace and custom cabinetry. The kitchen boasts a true eat-in area centered perfectly across from a huge 14-foot long island. As you continue through the home you'll find a formal dining room - the perfect space for more formal entertaining. Adjacent to the dining room is a covered deck outfitted with electrical gas and AV services. A smartly placed powder room and mudroom finish out this floor. The bedroom level features four well-laid-out bedrooms each with custom closets. The primary suite offers an extra-large walk-in closet and a sumptuous bathroom with double vanities soaking tub and both rain and steam showers. Also on this floor are 3 other bedrooms 2 baths and laundry center. This home also features it's own rooftop deck with spectacular obstructed views of Chicago's famed skyline. Features of this home include 5" crown molding, 6" baseboards, 3" window and door casings, hardwood floors and wired for CAT 6E cable and RG6 video. This is the perfect location ... just steps away from The Steppenwolf Theatre, Summer House Santa Monica, Oz Park, Lincoln Park Zoo and all of the shops and dining along Armitage Ave. Delivery July 2024
Last Listed By
@properties Christie's International Real Estate License #475107285 Listed on: 06/03/2024

Property Details
Home Type
- Condominium
Est. Annual Taxes
- $50,652
Year Built
- Built in 2024 | New Construction
Lot Details
- 3,136
Parking
- 1 Car Detached Garage
- Garage Door Opener
- Off Alley Driveway
- Parking Included in Price
Home Design
- Brick Exterior Construction
Interior Spaces
- 2,400 Sq Ft Home
- 3-Story Property
- Fireplace With Gas Starter
- Mud Room
- Family Room with Fireplace
- Combination Dining and Living Room
Kitchen
- Range
- Microwave
- High End Refrigerator
- Dishwasher
Bedrooms and Bathrooms
- 4 Bedrooms
- 4 Potential Bedrooms
- Dual Sinks
- Soaking Tub
- Steam Shower
- Separate Shower
Laundry
- Laundry in unit
- Dryer
- Washer
Outdoor Features
- Terrace
Schools
- Oscar Mayer Elementary School
- Lincoln Park High School
Utilities
- Forced Air Heating and Cooling System
- Heating System Uses Natural Gas
Community Details
Overview
- 2 Units
- Developer Association
- Property managed by DEVELOPER
Pet Policy
- Dogs and Cats Allowed
Ownership History
Purchase Details
Home Financials for this Owner
Home Financials are based on the most recent Mortgage that was taken out on this home.Purchase Details
Home Financials for this Owner
Home Financials are based on the most recent Mortgage that was taken out on this home.Purchase Details
Home Financials for this Owner
Home Financials are based on the most recent Mortgage that was taken out on this home.Purchase Details
Purchase Details
Home Financials for this Owner
Home Financials are based on the most recent Mortgage that was taken out on this home.Similar Homes in Chicago, IL
Home Values in the Area
Average Home Value in this Area
Purchase History
| Date | Buyer | Sale Price | Title Company |
|---|---|---|---|
| Campbell Andrew | $1,850,000 | Prairie Title | |
| Mary Ahn Trust | $1,450,000 | Prairie Title | |
| Barrett Homes Llc | $820,000 | Chicago Title | |
| 1906 N Halsted Llc | $1,050,000 | Chicago Title | |
| Jem Halsted Llc | $625,000 | None Available |
Mortgage History
| Date | Status | Borrower | Loan Amount |
|---|---|---|---|
| Open | Campbell Andrew | $1,360,000 | |
| Previous Owner | Barrett Homes Llc | $1,495,000 | |
| Previous Owner | Barrett Homes Llc | $574,000 | |
| Previous Owner | Jem Halsted Llc | $500,000 | |
| Previous Owner | Fitzsimmons Surgical Supply Inc | $0 | |
| Previous Owner | Fitzsimmons Surgical Supply Inc | $0 | |
| Previous Owner | Fitzsimmons Surgical Supply Inc | $400,000 |
Property History
| Date | Event | Price | Change | Sq Ft Price |
|---|---|---|---|---|
| 08/01/2024 08/01/24 | Sold | $1,850,000 | 0.0% | $771 / Sq Ft |
| 06/22/2024 06/22/24 | Pending | -- | -- | -- |
| 02/10/2024 02/10/24 | For Sale | $1,850,000 | -- | $771 / Sq Ft |
Tax History Compared to Growth
Tax History
| Year | Tax Paid | Tax Assessment Tax Assessment Total Assessment is a certain percentage of the fair market value that is determined by local assessors to be the total taxable value of land and additions on the property. | Land | Improvement |
|---|---|---|---|---|
| 2024 | $50,652 | $168,102 | $48,438 | $119,664 |
| 2023 | $50,652 | $205,000 | $78,125 | $126,875 |
| 2022 | $50,652 | $246,263 | $78,125 | $168,138 |
| 2021 | $49,521 | $246,262 | $78,125 | $168,137 |
| 2020 | $44,415 | $199,375 | $78,125 | $121,250 |
| 2019 | $40,057 | $199,375 | $78,125 | $121,250 |
| 2018 | $20,222 | $102,375 | $78,125 | $24,250 |
| 2017 | $16,564 | $76,944 | $48,828 | $28,116 |
| 2016 | $15,411 | $76,943 | $48,828 | $28,115 |
| 2015 | $14,087 | $76,875 | $48,828 | $28,047 |
| 2014 | $12,772 | $68,840 | $39,062 | $29,778 |
| 2013 | $14,145 | $77,773 | $39,062 | $38,711 |
Agents Affiliated with this Home
-
Danny Glick

Seller's Agent in 2024
Danny Glick
@ Properties
29 in this area
320 Total Sales
-
Julia Miner

Buyer's Agent in 2024
Julia Miner
@ Properties
(312) 625-8187
2 in this area
16 Total Sales
Map
Source: Midwest Real Estate Data (MRED)
MLS Number: 11977907
APN: 14-32-410-054-0000
- 1908 N Halsted St
- 1924 N Halsted St
- 1970 N Burling St
- 1955 N Halsted St Unit 1
- 1865 N Fremont St
- 1867 N Fremont St
- 1867 N Burling St
- 1835 N Halsted St Unit 3
- 1853 N Burling St
- 1830 N Dayton St Unit A
- 2015 N Dayton St
- 1822 N Fremont St
- 1854 N Howe St
- 1716 N Dayton St
- 1919 N Sheffield Ave Unit 3
- 1719 N Fremont St
- 1709 N Dayton St Unit 1
- 1945 N Sheffield Ave Unit 103
- 1719 N Burling St Unit 2S
- 1701 N Dayton St
- 1906 N Halsted St
- 1902 N Halsted St Unit 3
- 1902 N Halsted St Unit 1
- 1902 N Halsted St Unit 2
- 1902 N Halsted St Unit B
- 1910 N Halsted St Unit 3S
- 1910 N Halsted St Unit 3
- 1912 N Halsted St Unit 3N
- 1912 N Halsted St Unit 3S
- 1912 N Halsted St Unit 1N
- 1912 N Halsted St Unit 2N
- 1910 N Halsted St Unit 1S
- 1912 N Halsted St Unit 2S
- 1912 N Halsted St Unit 1
- 808 W Wisconsin St
- 1900 N Halsted St Unit 1
- 1900 N Halsted St Unit 2
- 1900 N Halsted St
- 800 W Wisconsin St
- 1916 N Halsted St Unit G-8
