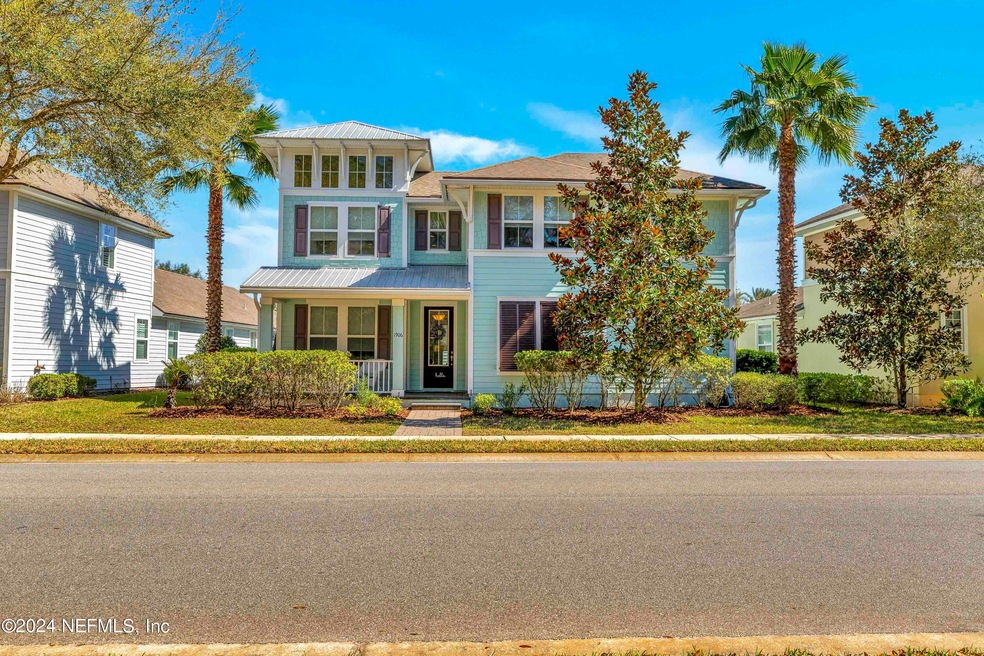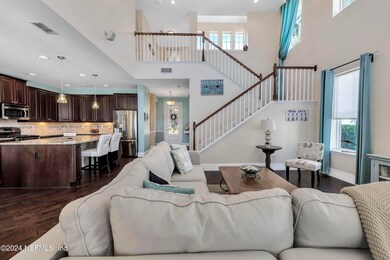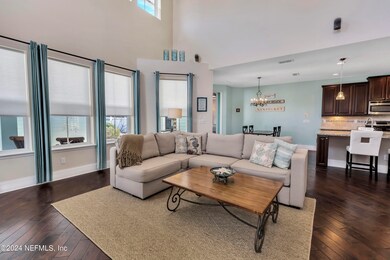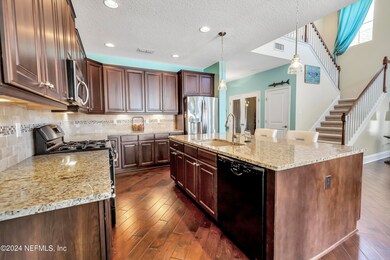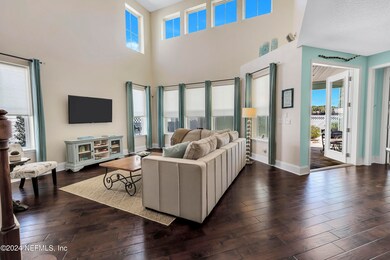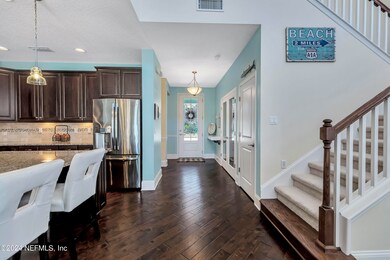
1906 N Loop Pkwy Saint Augustine, FL 32095
Palencia NeighborhoodHighlights
- Golf Course Community
- Fitness Center
- Open Floorplan
- Palencia Elementary School Rated A
- Security Service
- Clubhouse
About This Home
As of April 2024Stunning Key West style 3 Bedroom Home plus Guest Suite located on the North Loop in the beautiful Golf Course community of Palencia. The home is centrally located with less than a 5 minute walk to the gym and pool complex and a short walk to Palencia Elementary. This gorgeous, inviting home offers the upmost in elegance complete with hand scraped hardwood floors, recessed lighting, elegant crown molding, and high profile baseboards. The open, airy Great Room features an abundance of windows for optimal lighting and leads to upstairs bonus area. The Kitchen has a spacious eat-in island with pendant lights, granite counters, beautiful stone backsplash, and oversized, wrap around walk-in pantry. The Formal Dining Room is adorned with elegant crown molding and chair rail. The Master Suite which is on the first floor offers a tray ceiling, and en suite bath has gorgeous tile, generous walk-in shower with bench seat, dual sinks, and his and hers closets. The Front room with French Doors is suited as an Office or a Den. An additional set of French doors will lead you from the Kitchen into the maintenance free expansive courtyard. There you can access the private Guest Suite offering 300 square feet of living space and a full Bathroom above the garage. The detached garage has a covered breezeway to the main house. A white privacy fence surrounds the spacious paver patio with a fire pit area perfect for entertaining guests! Wonderful enhanced features of this home include: Active Atlantic home technologies security system, Bowers and Wilkins in-room speakers with controls in the owner's suite, surround sound in the Great Room, new Bosch dishwasher and garbage disposal updated in 2023, new AC in 2019, new hot water heater in 2019, water softener in 2018. All new sod has just been installed in the front of home. Turner Pest control termite bond through January 2025, and the home has gutters. This immaculate, well-maintained home was used as a second home. Walk across the street to tennis and pickle ball! Palencia offers an abundance of amenities.
Amenities include two pools, water slide, sauna, steam room, fitness classes, community events, parks, playgrounds, multiple tennis and pickle ball courts, clubhouse, restaurant, staffed fitness center with lockers, changing rooms, and large pool. Optional Golf membership. The Club includes an 18 hole championship golf course, beautiful 33,000 sq. ft. clubhouse with dining venues, expansive practice facilities and modern golf maintenance facility, collectively situated on approximately 153 acres.
Last Agent to Sell the Property
FLORIDA CONCIERGE REAL ESTATE License #3195681 Listed on: 03/11/2024
Home Details
Home Type
- Single Family
Est. Annual Taxes
- $10,328
Year Built
- Built in 2013
Lot Details
- 7,405 Sq Ft Lot
- Vinyl Fence
- Back Yard Fenced
- Front and Back Yard Sprinklers
HOA Fees
- $10 Monthly HOA Fees
Parking
- 2 Car Garage
- Garage Door Opener
Home Design
- Contemporary Architecture
- Traditional Architecture
- Shingle Roof
- Siding
Interior Spaces
- 3,072 Sq Ft Home
- 2-Story Property
- Open Floorplan
- Furnished or left unfurnished upon request
- Vaulted Ceiling
- Ceiling Fan
- Entrance Foyer
- Living Room
- Dining Room
- Loft
- Bonus Room
Kitchen
- Breakfast Area or Nook
- Eat-In Kitchen
- Breakfast Bar
- Gas Cooktop
- Microwave
- Dishwasher
- Kitchen Island
- Disposal
Flooring
- Wood
- Carpet
- Tile
Bedrooms and Bathrooms
- 3 Bedrooms
- Split Bedroom Floorplan
- Dual Closets
- Walk-In Closet
- In-Law or Guest Suite
- Bathtub With Separate Shower Stall
Laundry
- Laundry on lower level
- Dryer
- Washer
Home Security
- Security System Owned
- Hurricane or Storm Shutters
- Fire and Smoke Detector
Outdoor Features
- Courtyard
- Patio
- Fire Pit
- Front Porch
Additional Homes
- Accessory Dwelling Unit (ADU)
Schools
- Palencia Elementary School
- Pacetti Bay Middle School
- Allen D. Nease High School
Utilities
- Central Heating and Cooling System
- Electric Water Heater
- Water Softener is Owned
Listing and Financial Details
- Assessor Parcel Number 0724230060
Community Details
Overview
- Palencia Property Owners Association, Phone Number (904) 208-4672
- Palencia Subdivision
- On-Site Maintenance
Amenities
- Clubhouse
- Elevator
Recreation
- Golf Course Community
- Tennis Courts
- Pickleball Courts
- Community Playground
- Fitness Center
- Children's Pool
- Park
- Dog Park
- Jogging Path
Security
- Security Service
Ownership History
Purchase Details
Home Financials for this Owner
Home Financials are based on the most recent Mortgage that was taken out on this home.Purchase Details
Home Financials for this Owner
Home Financials are based on the most recent Mortgage that was taken out on this home.Purchase Details
Home Financials for this Owner
Home Financials are based on the most recent Mortgage that was taken out on this home.Purchase Details
Similar Homes in the area
Home Values in the Area
Average Home Value in this Area
Purchase History
| Date | Type | Sale Price | Title Company |
|---|---|---|---|
| Warranty Deed | $735,000 | Ponte Vedra Title | |
| Warranty Deed | $424,500 | Landmark Title | |
| Special Warranty Deed | $384,062 | Attorney | |
| Special Warranty Deed | $1,641,400 | Attorney |
Mortgage History
| Date | Status | Loan Amount | Loan Type |
|---|---|---|---|
| Open | $748,000 | VA | |
| Closed | $735,000 | VA | |
| Previous Owner | $307,249 | New Conventional | |
| Previous Owner | $0 | Undefined Multiple Amounts |
Property History
| Date | Event | Price | Change | Sq Ft Price |
|---|---|---|---|---|
| 04/18/2024 04/18/24 | Sold | $735,000 | -3.2% | $239 / Sq Ft |
| 03/11/2024 03/11/24 | For Sale | $759,000 | +78.8% | $247 / Sq Ft |
| 12/17/2023 12/17/23 | Off Market | $424,500 | -- | -- |
| 06/29/2016 06/29/16 | Sold | $424,500 | -5.6% | $138 / Sq Ft |
| 06/17/2016 06/17/16 | Pending | -- | -- | -- |
| 05/23/2016 05/23/16 | For Sale | $449,900 | -- | $146 / Sq Ft |
Tax History Compared to Growth
Tax History
| Year | Tax Paid | Tax Assessment Tax Assessment Total Assessment is a certain percentage of the fair market value that is determined by local assessors to be the total taxable value of land and additions on the property. | Land | Improvement |
|---|---|---|---|---|
| 2025 | $10,328 | $637,665 | $140,000 | $497,665 |
| 2024 | $10,328 | $570,519 | $110,000 | $460,519 |
| 2023 | $10,328 | $567,484 | $100,000 | $467,484 |
| 2022 | $10,277 | $613,231 | $72,800 | $540,431 |
| 2021 | $9,450 | $484,106 | $0 | $0 |
| 2020 | $8,860 | $420,472 | $0 | $0 |
| 2019 | $8,655 | $399,840 | $0 | $0 |
| 2018 | $7,885 | $322,016 | $0 | $0 |
| 2017 | $7,957 | $325,676 | $40,000 | $285,676 |
| 2016 | $7,452 | $335,499 | $0 | $0 |
| 2015 | $7,440 | $333,397 | $0 | $0 |
| 2014 | $7,458 | $319,799 | $0 | $0 |
Agents Affiliated with this Home
-
Erin Meehan

Seller's Agent in 2024
Erin Meehan
FLORIDA CONCIERGE REAL ESTATE
(904) 599-3971
1 in this area
55 Total Sales
-
JENNIFER BOCHIS

Buyer's Agent in 2024
JENNIFER BOCHIS
WATSON REALTY CORP
(727) 278-3479
2 in this area
32 Total Sales
-
M
Seller's Agent in 2016
MICHAEL PAULL
RE/MAX
Map
Source: realMLS (Northeast Florida Multiple Listing Service)
MLS Number: 2012139
APN: 072423-0060
- 804 N End St
- 701 Market St Unit 208
- 701 Market St Unit 304
- 630 Market St
- 654 Market St + Commercial Space
- 147 S End St
- 650 S Loop Pkwy
- 650 S Loop
- 654 S Loop Pkwy
- 628 Battersea Dr
- 177 Spanish Marsh Dr
- 744 S Loop Pkwy
- 1212 Redcliffe Ln
- 159 La Mesa Dr
- 1922 N Loop Pkwy
- 152 Spanish Marsh Dr
- 1789 N Loop Pkwy
- 1124 Westfield Way
- 1785 N Loop Pkwy
- 148 La Mesa Dr
