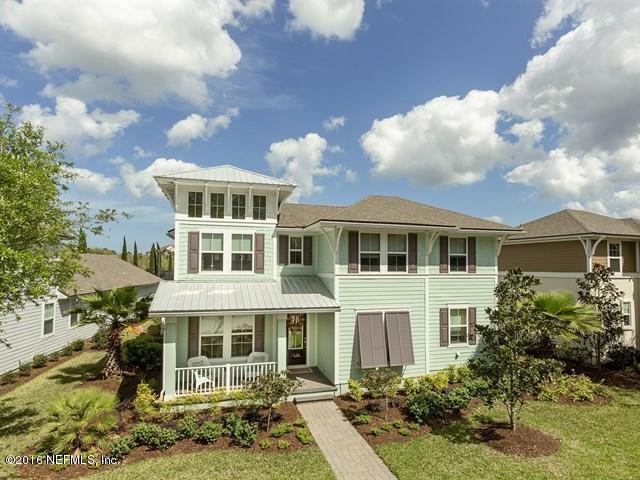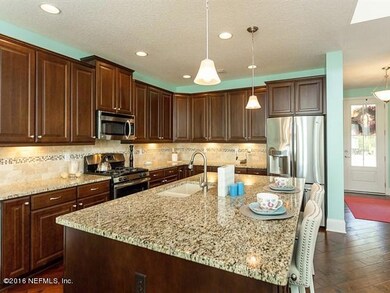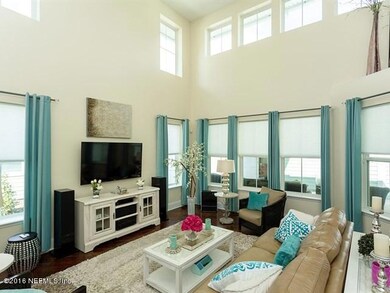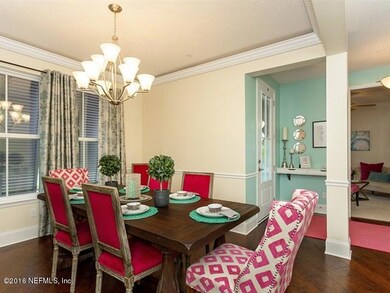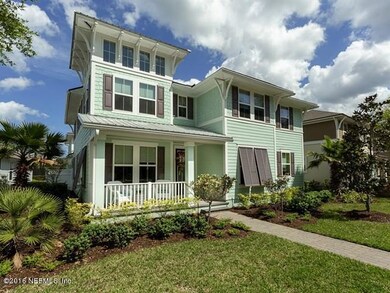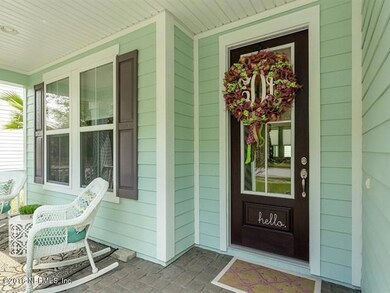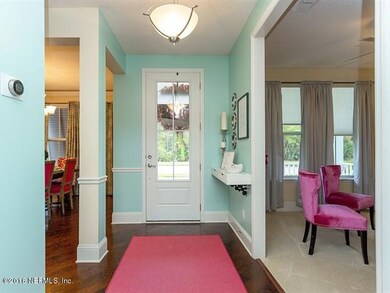
1906 N Loop Pkwy Saint Augustine, FL 32095
Palencia NeighborhoodHighlights
- Boat Dock
- Fitness Center
- Wood Flooring
- Palencia Elementary School Rated A
- Clubhouse
- Screened Porch
About This Home
As of April 2024This incredible home boasts fantastic details through and through. You’ll find inviting gathering rooms, spacious bedrooms and a wonderful outdoor area. There are separate living and dining rooms, a huge great room that opens to the kitchen and an upstairs bonus area. Features include granite countertops, Bowers and Wilkins in-room speakers with controls in the owner’s suite, surround sound in the great room, hand scraped hardwood flooring on the horizontal, custom stairway lights, an electric water softener, custom dental molding, dimming lights, 3-zone Nest programmable thermostats and much more. The owner’s suite boasts dual showerheads, a separate walk-in shower with bench seat, custom LED lighting and an inset ceiling. The well designed kitchen offers a large prep island, extensive cabinetry and an adjacent breakfast room. There's also a bonus guest suite above the garage with additional HVAC. Outside, you'll enjoy the custom landscaping, seamless gutter system as well as the incredible backyard paver patio with fire pit. There's even an outdoor shower and the back porch is pre-wired for speakers. Plus, the incredible amenities offered by Palencia from golf to tennis and swimming to fitness...it's all right here!
Last Agent to Sell the Property
MICHAEL PAULL
RE/MAX SPECIALISTS
Home Details
Home Type
- Single Family
Est. Annual Taxes
- $10,328
Year Built
- Built in 2013
HOA Fees
- $17 Monthly HOA Fees
Parking
- 2 Car Attached Garage
Home Design
- Wood Frame Construction
- Shingle Roof
Interior Spaces
- 3,072 Sq Ft Home
- 2-Story Property
- Entrance Foyer
- Screened Porch
Kitchen
- Breakfast Area or Nook
- Breakfast Bar
- Kitchen Island
Flooring
- Wood
- Carpet
- Tile
Bedrooms and Bathrooms
- 3 Bedrooms
- Split Bedroom Floorplan
- Bathtub With Separate Shower Stall
Schools
- Palencia Elementary School
- Pacetti Bay Middle School
- Allen D. Nease High School
Utilities
- Central Heating and Cooling System
- Gas Water Heater
Listing and Financial Details
- Assessor Parcel Number 0724230060
Community Details
Overview
- Palencia Subdivision
- On-Site Maintenance
Amenities
- Clubhouse
Recreation
- Boat Dock
- Tennis Courts
- Community Playground
- Fitness Center
- Children's Pool
- Jogging Path
Ownership History
Purchase Details
Home Financials for this Owner
Home Financials are based on the most recent Mortgage that was taken out on this home.Purchase Details
Home Financials for this Owner
Home Financials are based on the most recent Mortgage that was taken out on this home.Purchase Details
Home Financials for this Owner
Home Financials are based on the most recent Mortgage that was taken out on this home.Purchase Details
Map
Similar Homes in the area
Home Values in the Area
Average Home Value in this Area
Purchase History
| Date | Type | Sale Price | Title Company |
|---|---|---|---|
| Warranty Deed | $735,000 | Ponte Vedra Title | |
| Warranty Deed | $424,500 | Landmark Title | |
| Special Warranty Deed | $384,062 | Attorney | |
| Special Warranty Deed | $1,641,400 | Attorney |
Mortgage History
| Date | Status | Loan Amount | Loan Type |
|---|---|---|---|
| Open | $748,000 | VA | |
| Closed | $735,000 | VA | |
| Previous Owner | $307,249 | New Conventional | |
| Previous Owner | $0 | Undefined Multiple Amounts |
Property History
| Date | Event | Price | Change | Sq Ft Price |
|---|---|---|---|---|
| 04/18/2024 04/18/24 | Sold | $735,000 | -3.2% | $239 / Sq Ft |
| 03/11/2024 03/11/24 | For Sale | $759,000 | +78.8% | $247 / Sq Ft |
| 12/17/2023 12/17/23 | Off Market | $424,500 | -- | -- |
| 06/29/2016 06/29/16 | Sold | $424,500 | -5.6% | $138 / Sq Ft |
| 06/17/2016 06/17/16 | Pending | -- | -- | -- |
| 05/23/2016 05/23/16 | For Sale | $449,900 | -- | $146 / Sq Ft |
Tax History
| Year | Tax Paid | Tax Assessment Tax Assessment Total Assessment is a certain percentage of the fair market value that is determined by local assessors to be the total taxable value of land and additions on the property. | Land | Improvement |
|---|---|---|---|---|
| 2025 | $10,328 | $637,665 | $140,000 | $497,665 |
| 2024 | $10,328 | $570,519 | $110,000 | $460,519 |
| 2023 | $10,328 | $567,484 | $100,000 | $467,484 |
| 2022 | $10,277 | $613,231 | $72,800 | $540,431 |
| 2021 | $9,450 | $484,106 | $0 | $0 |
| 2020 | $8,860 | $420,472 | $0 | $0 |
| 2019 | $8,655 | $399,840 | $0 | $0 |
| 2018 | $7,885 | $322,016 | $0 | $0 |
| 2017 | $7,957 | $325,676 | $40,000 | $285,676 |
| 2016 | $7,452 | $335,499 | $0 | $0 |
| 2015 | $7,440 | $333,397 | $0 | $0 |
| 2014 | $7,458 | $319,799 | $0 | $0 |
Source: realMLS (Northeast Florida Multiple Listing Service)
MLS Number: 821070
APN: 072423-0060
- 804 N End St
- 701 Market St Unit 208
- 701 Market St Unit 304
- 630 Market St
- 654 Market St + Commercial Space
- 147 S End St
- 650 S Loop Pkwy
- 650 S Loop
- 654 S Loop Pkwy
- 628 Battersea Dr
- 177 Spanish Marsh Dr
- 744 S Loop Pkwy
- 159 La Mesa Dr
- 1212 Redcliffe Ln
- 1789 N Loop Pkwy
- 152 Spanish Marsh Dr
- 1922 N Loop Pkwy
- 1785 N Loop Pkwy
- 1124 Westfield Way
- 148 La Mesa Dr
