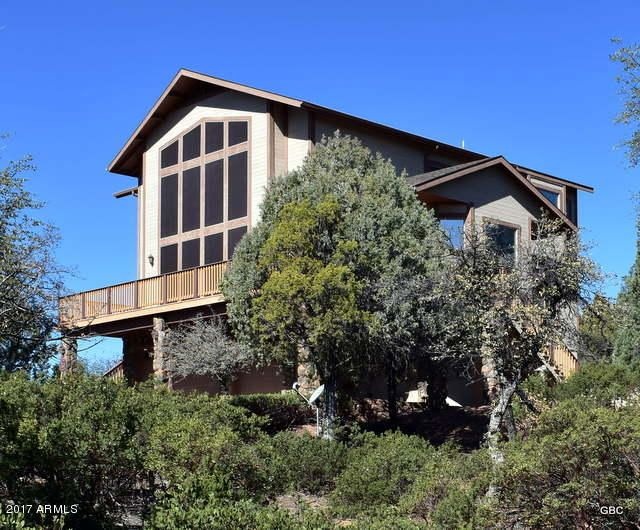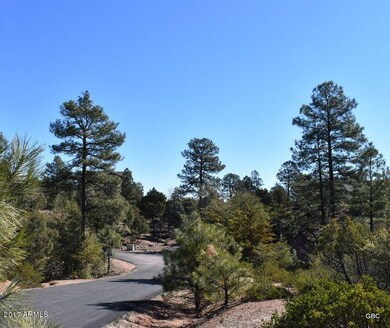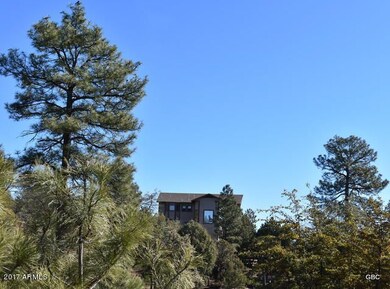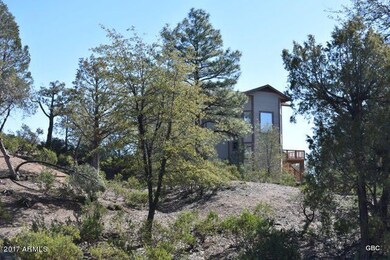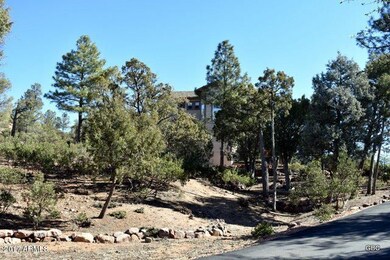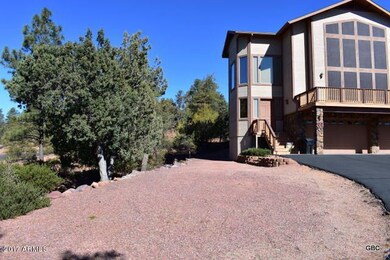
1906 N Underwood Ct Payson, AZ 85541
Estimated Value: $893,000 - $1,157,000
Highlights
- Mountain View
- Vaulted Ceiling
- Granite Countertops
- Contemporary Architecture
- Hydromassage or Jetted Bathtub
- No HOA
About This Home
As of June 2017Sitting on a knoll over looking views to the SE of the Granite Dells, this home is perched on a 2.07 acre firewise lot. Spectacular views from an incredible great room with floor to vaulted ceiling windows. Wide open floor plan with a loft for a sitting area or office. This horse property has the potential to satisfy the needs of the horse enthusiast or remain the property with great space for a buffer from your neighbors. There is plenty of room to create different areas for gardens, sitting areas, or anything your imagination can create. Sit and watch the sun illuminate the mountains to the east as you sit on the deck in the afternoons. Entertain your guests on the spacious deck. Enjoy the privacy of the last home on the street while you watch the wildlife around you.
Last Agent to Sell the Property
DeLex Realty License #SA558208000 Listed on: 03/14/2017

Home Details
Home Type
- Single Family
Est. Annual Taxes
- $3,565
Year Built
- Built in 1999
Lot Details
- 2.07 Acre Lot
- Desert faces the front of the property
- Cul-De-Sac
- Partially Fenced Property
Parking
- 3 Car Garage
- Garage Door Opener
- Shared Driveway
Home Design
- Contemporary Architecture
- Wood Frame Construction
- Composition Roof
Interior Spaces
- 2,816 Sq Ft Home
- 3-Story Property
- Wet Bar
- Vaulted Ceiling
- Ceiling Fan
- Gas Fireplace
- Double Pane Windows
- Wood Frame Window
- Solar Screens
- Family Room with Fireplace
- Mountain Views
Kitchen
- Breakfast Bar
- Built-In Microwave
- Dishwasher
- Kitchen Island
- Granite Countertops
Bedrooms and Bathrooms
- 4 Bedrooms
- Primary Bathroom is a Full Bathroom
- 3 Bathrooms
- Dual Vanity Sinks in Primary Bathroom
- Hydromassage or Jetted Bathtub
Laundry
- Laundry in unit
- Dryer
- Washer
Outdoor Features
- Patio
Schools
- Out Of Maricopa Cnty Elementary And Middle School
- Out Of Maricopa Cnty High School
Utilities
- Refrigerated Cooling System
- Heating System Uses Natural Gas
- Propane
Community Details
- No Home Owners Association
- The Woods Of Payson Subdivision
Listing and Financial Details
- Tax Lot 5
- Assessor Parcel Number 302-84-026-D
Ownership History
Purchase Details
Home Financials for this Owner
Home Financials are based on the most recent Mortgage that was taken out on this home.Purchase Details
Purchase Details
Home Financials for this Owner
Home Financials are based on the most recent Mortgage that was taken out on this home.Similar Homes in Payson, AZ
Home Values in the Area
Average Home Value in this Area
Purchase History
| Date | Buyer | Sale Price | Title Company |
|---|---|---|---|
| Stiff Michael Kevin | -- | Driggs Title Agency Inc | |
| Stiff Michael Kevin | -- | Driggs Title Agency Inc | |
| Stiff Michael Kevin | -- | None Available | |
| Stiff Michael K | $439,000 | Pioneer Title Agency Inc |
Mortgage History
| Date | Status | Borrower | Loan Amount |
|---|---|---|---|
| Open | Stiff Michael Kevin | $332,917 | |
| Closed | Stiff Michael K | $351,200 | |
| Previous Owner | Mcfall Edward Ray | $80,000 | |
| Previous Owner | Mcfall Edward Ray | $148,000 | |
| Previous Owner | Mcfall Edward Ray | $175,000 |
Property History
| Date | Event | Price | Change | Sq Ft Price |
|---|---|---|---|---|
| 06/12/2017 06/12/17 | Sold | $439,000 | 0.0% | $156 / Sq Ft |
| 05/01/2017 05/01/17 | Pending | -- | -- | -- |
| 04/24/2017 04/24/17 | Price Changed | $439,000 | -4.6% | $156 / Sq Ft |
| 04/15/2017 04/15/17 | Price Changed | $460,000 | -10.8% | $163 / Sq Ft |
| 03/12/2017 03/12/17 | For Sale | $515,500 | -- | $183 / Sq Ft |
Tax History Compared to Growth
Tax History
| Year | Tax Paid | Tax Assessment Tax Assessment Total Assessment is a certain percentage of the fair market value that is determined by local assessors to be the total taxable value of land and additions on the property. | Land | Improvement |
|---|---|---|---|---|
| 2025 | $5,672 | -- | -- | -- |
| 2024 | $5,672 | $71,990 | $13,966 | $58,024 |
| 2023 | $5,672 | $66,955 | $8,319 | $58,636 |
| 2022 | $5,498 | $43,323 | $8,319 | $35,004 |
| 2021 | $5,161 | $43,323 | $8,319 | $35,004 |
| 2020 | $4,959 | $0 | $0 | $0 |
| 2019 | $4,814 | $0 | $0 | $0 |
| 2018 | $4,529 | $0 | $0 | $0 |
| 2017 | $4,222 | $0 | $0 | $0 |
| 2016 | $3,535 | $0 | $0 | $0 |
| 2015 | $3,266 | $0 | $0 | $0 |
Agents Affiliated with this Home
-
Gary Cordell

Seller's Agent in 2017
Gary Cordell
DeLex Realty
(928) 970-1584
43 Total Sales
-
Ann Behn
A
Buyer's Agent in 2017
Ann Behn
Realty One Group
(928) 978-4721
19 Total Sales
Map
Source: Arizona Regional Multiple Listing Service (ARMLS)
MLS Number: 5574791
APN: 302-84-026D
- 2012 E Columbine Cir
- 1020 N Indian Paintbrush Cir
- 1020 N Indian Paintbrush Cir Unit 174
- 1207 N Indian Paintbrush Cir
- 1802 E Underwood Ln
- 1907 E Horizon Cir
- 2203 E Scenic Dr
- 1202 N Horizon Way
- 900 N Blazing Star Cir
- 1202 N Marissa Cir
- 1108 N Indian Paintbrush Cir
- 2308 E Blue Bell Cir
- 2314 E Blue Bell Cir Unit 143
- 2314 E Blue Bell Cir
- 2316 E Blue Bell Cir Unit 142
- 2316 E Blue Bell Cir
- 2306 E Blue Bell Cir
- 2304 E Blue Bell Cir
- 2302 E Blue Bell Cir
- 1115 N Scenic Dr
- 1906 N Underwood Ct
- 1900 N Underwood Ct Unit 8
- 1900 N Underwood Ct
- 1904 N Underwood Ct
- 1907 N Underwood Ct
- 1905 N Underwood Ct
- 1902 N Underwood Ct
- 1901 N Underwood Ct
- 1903 N Underwood Ct
- 2006 E Columbine Cir
- 2008 E Columbine Cir
- 2010 E Columbine Cir
- 1807 E Underwood Ln
- 1016 N Indian Paintbrush Cir
- 1105 N Karen Way
- 1806 E Underwood Ln
- 2004 E Columbine Cir
- 1018 N Indian Paintbrush Cir
- 1805 E Underwood Ln
- 2016 E Columbine Cir
