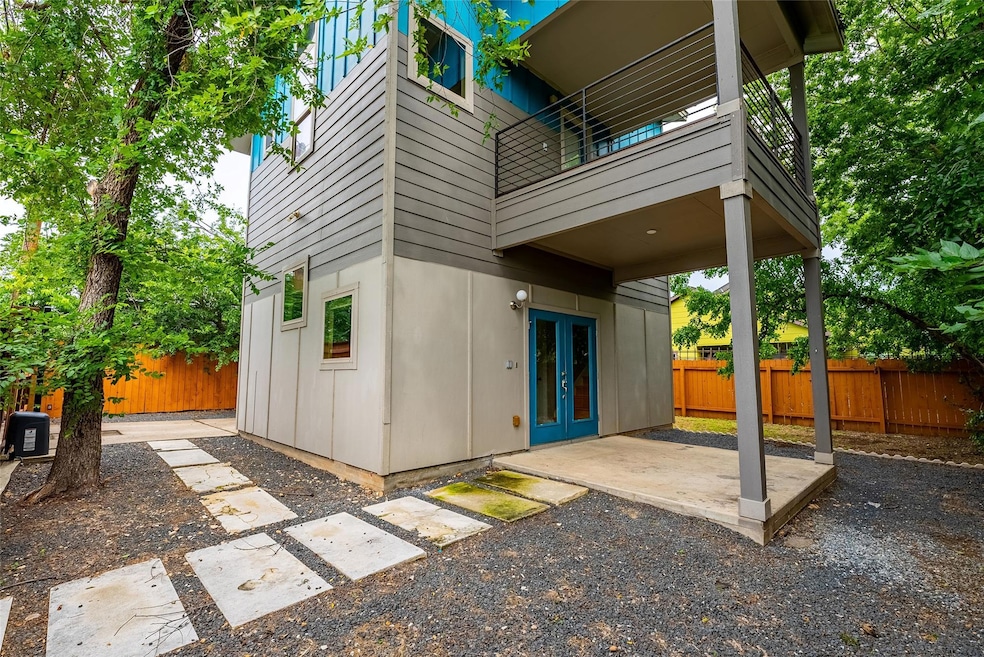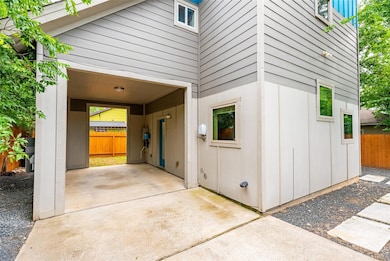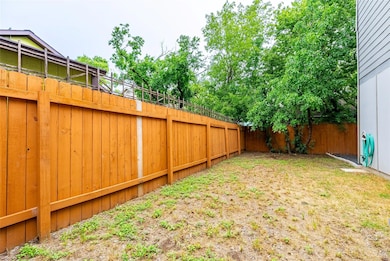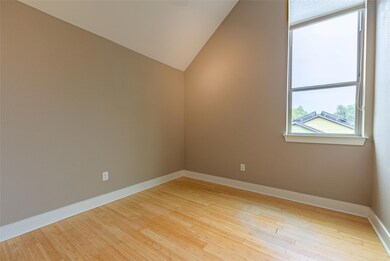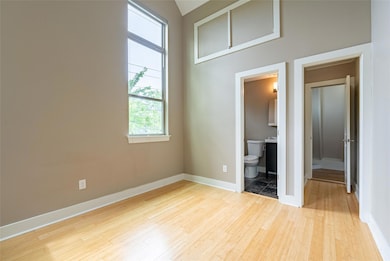1906 New York Ave Unit B Austin, TX 78702
Rosewood NeighborhoodHighlights
- Gated Parking
- Panoramic View
- Vaulted Ceiling
- Kealing Middle School Rated A
- Deck
- Marble Flooring
About This Home
Tucked behind a private gated entrance, 1906 New York Ave #B offers the perfect blend of East Austin character and modern comfort. This thoughtfully designed home features sleek granite countertops, a luxurious soak-in tub, and sun-drenched living spaces that invite relaxation. Step onto the beautiful balcony—ideal for morning coffee or evening wine, or enjoy the fully fenced private yard, perfect for pets, gardening, or outdoor lounging. With cozy interiors, stylish finishes, and a vibrant location just minutes from downtown, this home delivers the best of Austin living with a touch of serenity.
Listing Agent
Keyrenter Property Management Brokerage Phone: (512) 596-0055 License #0505961 Listed on: 06/17/2025
Home Details
Home Type
- Single Family
Est. Annual Taxes
- $10,155
Year Built
- Built in 2013
Lot Details
- 7,928 Sq Ft Lot
- Lot Dimensions are 53.8x148
- Southwest Facing Home
- Wood Fence
- Xeriscape Landscape
- Level Lot
- Many Trees
- Private Yard
Property Views
- Panoramic
- City
Home Design
- Slab Foundation
- Frame Construction
- Composition Roof
- HardiePlank Type
Interior Spaces
- 848 Sq Ft Home
- 2-Story Property
- Vaulted Ceiling
- Track Lighting
- Blinds
Kitchen
- Cooktop
- Microwave
- Dishwasher
Flooring
- Bamboo
- Marble
Bedrooms and Bathrooms
- 2 Bedrooms
- Walk-In Closet
- 2 Full Bathrooms
Home Security
- Security Lights
- Fire and Smoke Detector
Parking
- 1 Parking Space
- Carport
- Gated Parking
- Open Parking
Outdoor Features
- Deck
- Covered patio or porch
- Shed
Schools
- Blackshear Elementary School
- Kealing Middle School
- Eastside Early College High School
Utilities
- Central Heating and Cooling System
- Heating System Uses Natural Gas
- Natural Gas Connected
Listing and Financial Details
- Security Deposit $1,980
- Tenant pays for all utilities
- The owner pays for association fees, taxes
- 12 Month Lease Term
- $75 Application Fee
- Assessor Parcel Number 0208090810
- Tax Block B
Community Details
Overview
- Property has a Home Owners Association
- Built by East Village Properties
- F B Foster Subdivision
- Property managed by Keyrenter Property Management
Pet Policy
- Limit on the number of pets
- Pet Size Limit
- Dogs and Cats Allowed
- Breed Restrictions
- Medium pets allowed
Map
Source: Unlock MLS (Austin Board of REALTORS®)
MLS Number: 7751855
APN: 836764
- 1191 Chicon St
- 1901 New York Ave Unit A
- 1212 Poquito St
- 1212 Poquito St Unit 2
- 2104 New York Ave
- 1706 Pennsylvania Ave
- 2108 E 12th St
- 1904 S L Davis Ave Unit 1
- 1187 Coleto St
- 1185 Coleto St
- 1183 Coleto St
- 1208 Coleto St
- 1304 Alamo St
- 1309 Chicon St Unit 202
- 1305 Salina St Unit 2
- 2105 Sl Davis Ave Unit 1
- 2105 Sl Davis Ave Unit 2
- 2207 E 13th St Unit 2
- 1705 E 14th St Unit B
- 1608 Pennsylvania Ave
