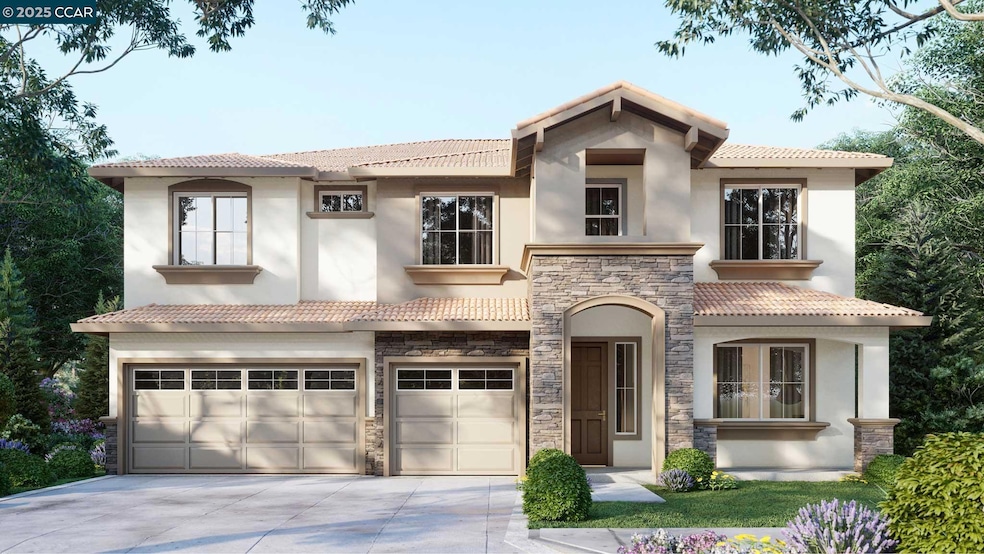1906 Rosa Blanca Dr Pittsburg, CA 94565
San Marco NeighborhoodEstimated payment $6,192/month
Highlights
- New Construction
- Solar Power System
- No HOA
- Views of the Delta
- Traditional Architecture
- Breakfast Area or Nook
About This Home
Welcome to Lot 50, Residence 1, at Veranda! Designed to suit any lifestyle, this open-concept home offers flexible living across thoughtfully connected spaces, including the Living and Dining areas, Kitchen with Nook, Family Room, and a spacious Bonus Room. Featuring six bedrooms across both levels, this layout boasts an additional upstairs bedroom suite adjacent to the Primary Suite. Upgrades include beautiful neutrals, including white shaker cabinets and drawers with soft close engineering and satin nickel hardware throughout the home. LED lights below the kitchen cabinets provide elegant detail. This home is still ready for your personal touch!! Flooring and countertops still need to be selected by you to ensure your design needs are met and exceeded. We don't expect this home to remain on the market very long, so please visit our sales office or make an appointment to see it today.
Open House Schedule
-
Saturday, November 22, 202510:00 am to 5:00 pm11/22/2025 10:00:00 AM +00:0011/22/2025 5:00:00 PM +00:00Brand new listing for a brand new home! This beautiful home is located in the prestigious San Marco community! Selections to personalize your dream home are waiting for you!Add to Calendar
-
Sunday, November 23, 202510:00 am to 5:00 pm11/23/2025 10:00:00 AM +00:0011/23/2025 5:00:00 PM +00:00Brand new listing for a brand new home! This beautiful home is located in the prestigious San Marco community! Selections to personalize your dream home are waiting for you!Add to Calendar
Home Details
Home Type
- Single Family
Est. Annual Taxes
- $2,391
Year Built
- Built in 2025 | New Construction
Lot Details
- 7,038 Sq Ft Lot
- Back and Front Yard
Parking
- 3 Car Attached Garage
- Garage Door Opener
Property Views
- The Delta
- Mount Diablo
Home Design
- Traditional Architecture
- Concrete Foundation
- Tile Roof
- Stone Siding
- Stucco
Interior Spaces
- 2-Story Property
- Fireplace With Gas Starter
- Double Pane Windows
- Family Room with Fireplace
Kitchen
- Breakfast Area or Nook
- Breakfast Bar
- Built-In Self-Cleaning Oven
- Gas Range
- Microwave
- Dishwasher
- ENERGY STAR Qualified Appliances
Bedrooms and Bathrooms
- 6 Bedrooms
Laundry
- 220 Volts In Laundry
- Gas Dryer Hookup
Eco-Friendly Details
- Energy-Efficient Doors
- Solar Power System
- Solar owned by seller
Utilities
- Whole House Fan
- Forced Air Heating and Cooling System
- Thermostat
- High-Efficiency Water Heater
Community Details
- No Home Owners Association
- San Marco Subdivision
Map
Home Values in the Area
Average Home Value in this Area
Tax History
| Year | Tax Paid | Tax Assessment Tax Assessment Total Assessment is a certain percentage of the fair market value that is determined by local assessors to be the total taxable value of land and additions on the property. | Land | Improvement |
|---|---|---|---|---|
| 2025 | $2,391 | $125,023 | $125,023 | -- |
| 2024 | $2,347 | $122,572 | $122,572 | -- |
| 2023 | $2,347 | $120,169 | $120,169 | $0 |
| 2022 | $2,334 | $117,813 | $117,813 | $0 |
| 2021 | $2,705 | $115,503 | $115,503 | $0 |
| 2019 | $2,677 | $112,078 | $112,078 | $0 |
| 2018 | $2,627 | $109,881 | $109,881 | $0 |
| 2017 | $2,595 | $107,727 | $107,727 | $0 |
| 2016 | $2,545 | $105,615 | $105,615 | $0 |
| 2015 | $2,571 | $104,029 | $104,029 | $0 |
| 2014 | $2,555 | $101,992 | $101,992 | $0 |
Property History
| Date | Event | Price | List to Sale | Price per Sq Ft |
|---|---|---|---|---|
| 11/19/2025 11/19/25 | For Sale | $1,134,810 | -- | $313 / Sq Ft |
Source: Contra Costa Association of REALTORS®
MLS Number: 41117841
APN: 091-110-016-2
- Residence 3 - Plan 3441 at San Marco - Veranda
- Residence 1 - Plan 3621 at San Marco - Veranda
- Residence 2 - Plan 3752 at San Marco - Veranda
- 2968 Alves Ranch Rd
- 1500 Rio Verde Cir
- 1426 Santa Teresa Dr
- 11 San Tomas Ct
- 2921 Rio Verde
- 2337 Woodhill Dr
- 3005 Rancho Bernado Dr
- 2302 Woodhill Dr
- 161 Kapalua Bay Cir
- The Cortelo Plan at San Marco - Capri
- The Bianco Plan at San Marco - Capri
- The Davoli Plan at San Marco - Capri
- The Ellero Plan at San Marco - Capri
- 277 Kapalua Bay Cir
- 2708 Rio Seco Dr
- 2275 Southwood Dr
- 2624 Clarita Dr
- 2525 Modena Dr
- 2000 Villa Dr
- 544 Alves Ln
- 2201 Oak Hills Cir
- 140 Lawlor Ct Unit ID1307443P
- 1123 Shoreview Ct
- 1056 Weldon Ln
- 259 Azores Ct
- 2265 Jacqueline Dr
- 1960 Seasons Way
- 1842 Lynwood Dr Unit 1842 Lynwood Dr. Unit A
- 3934 Bellwood Dr
- 108 E Trident Dr
- 3938 Hidden Grove Ln
- 223 E Trident Dr
- 3712 Willow Pass Rd Unit 32
- 645 Rockspray Cir
- 3612 Los Flores Ave
- 4131 Phoenix St Unit ID1309731P
- 3799 El Campo Ct

