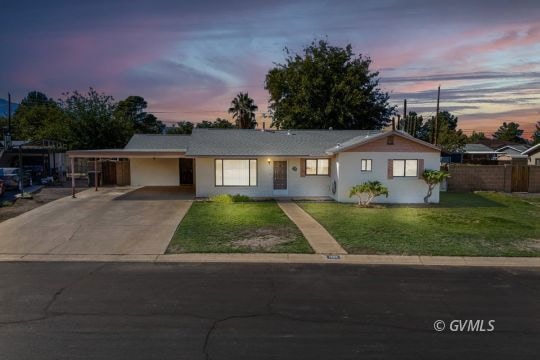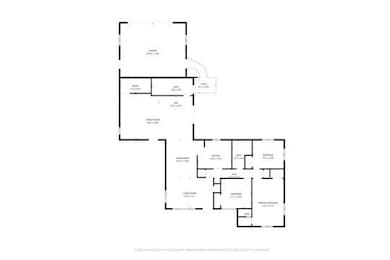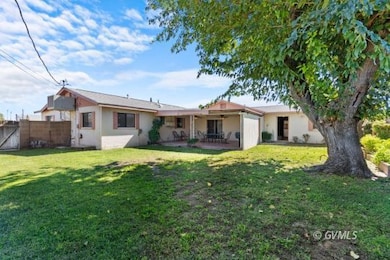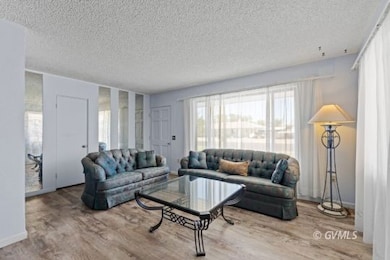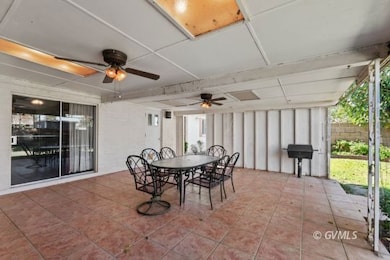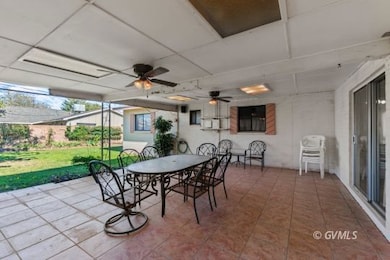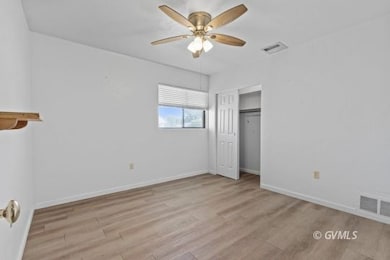1906 S Elm Ave Safford, AZ 85546
Estimated payment $1,858/month
Highlights
- Lawn
- Separate Outdoor Workshop
- Landscaped with Trees
- Covered Patio or Porch
- Skylights
- Tile Flooring
About This Home
What a find! This 3-bedroom, 2.5-bath home has a warm, family-friendly feel. The living and dining areas open right into the kitchen, making it easy to cook and connect. You'll love the cozy family room with a wet bar-perfect for parties and get-togethers! Step outside to your covered, tiled patio with electricity, a permanent gas grill, and plenty of space to relax. The yard stays picture-perfect with automatic sprinklers. And for the handy person in the family, there's a 480 sq. ft. workshop with power and 220-volt service. Come see this home today-it won't last long!
Listing Agent
Haymore Real Estate Brokerage Phone: (928) 432-1290 License #SA672129000 Listed on: 10/30/2025
Home Details
Home Type
- Single Family
Est. Annual Taxes
- $359
Year Built
- Built in 1959
Lot Details
- 9,148 Sq Ft Lot
- Dog Run
- Partially Fenced Property
- Sprinklers on Timer
- Landscaped with Trees
- Lawn
- Garden
Home Design
- Slab Foundation
- Shingle Roof
- Block Exterior
Interior Spaces
- 1,909 Sq Ft Home
- 1-Story Property
- Ceiling Fan
- Skylights
- Window Treatments
- Washer and Dryer
Kitchen
- Oven or Range
- Microwave
- Dishwasher
- Disposal
Flooring
- Laminate
- Tile
- Vinyl
Bedrooms and Bathrooms
- 3 Bedrooms
Outdoor Features
- Covered Patio or Porch
- Separate Outdoor Workshop
- Outbuilding
Schools
- Safford Elementary And Middle School
- Safford High School
Utilities
- Forced Air Heating and Cooling System
- Evaporated cooling system
- 220 Volts
- Natural Gas Connected
- Natural Gas Water Heater
- Internet Available
- Cable TV Available
Community Details
- Southwest Village Subdivision
Listing and Financial Details
- Assessor Parcel Number 101-10-034
Map
Home Values in the Area
Average Home Value in this Area
Tax History
| Year | Tax Paid | Tax Assessment Tax Assessment Total Assessment is a certain percentage of the fair market value that is determined by local assessors to be the total taxable value of land and additions on the property. | Land | Improvement |
|---|---|---|---|---|
| 2026 | $359 | -- | -- | -- |
| 2025 | $359 | $22,056 | $1,615 | $20,441 |
| 2024 | $399 | $20,509 | $1,615 | $18,894 |
| 2023 | $399 | $16,244 | $1,615 | $14,629 |
| 2022 | $427 | $14,375 | $1,615 | $12,760 |
| 2021 | $501 | $0 | $0 | $0 |
| 2020 | $512 | $0 | $0 | $0 |
| 2019 | $575 | $0 | $0 | $0 |
| 2018 | $582 | $0 | $0 | $0 |
| 2017 | $553 | $0 | $0 | $0 |
| 2016 | $538 | $0 | $0 | $0 |
| 2015 | $480 | $0 | $0 | $0 |
Property History
| Date | Event | Price | List to Sale | Price per Sq Ft |
|---|---|---|---|---|
| 11/21/2025 11/21/25 | Price Changed | $346,100 | -8.9% | $181 / Sq Ft |
| 10/30/2025 10/30/25 | For Sale | $380,000 | -- | $199 / Sq Ft |
Source: Gila Valley Multiple Listing Service
MLS Number: 1721629
APN: 101-10-034
- 603 W 16th St
- 832 W Stirrup Dr
- 411 W 16th St
- 514 W 15th St
- 1536 W Cherokee Ln
- 1107 W Yuma Cir
- 1609 S 12th Ave
- 1017 W Tucson St
- 1302 S 7th Ave
- 1313 S 6th Ave
- 115 W 15th St
- 1309 S Bingham Place
- 813 W 13th St
- 2555 S 8th Ave
- 1217 S 7th Ave
- 1115 W Relation St
- 2422 S 1st Ave
- 120 Relation St Unit 2
- 222 E 20th St
- 1108 S 9th Ave
