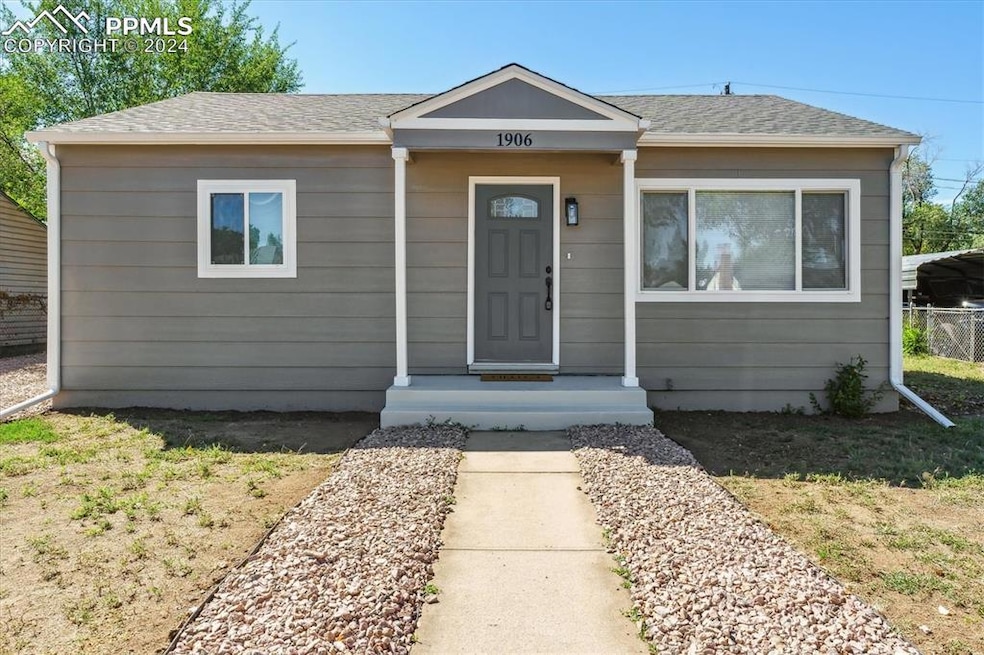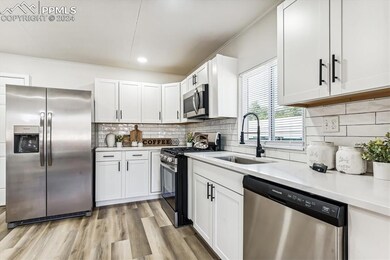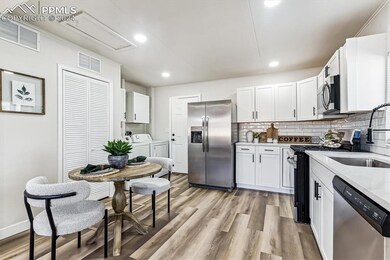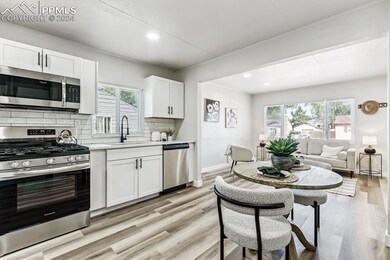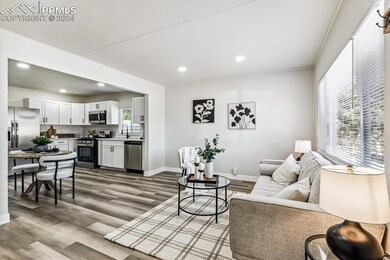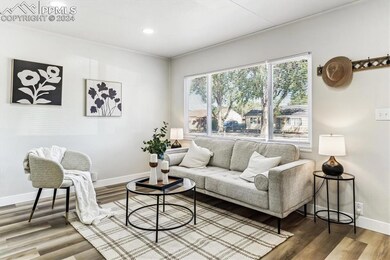
1906 S Prospect Ave Colorado Springs, CO 80905
Stratton Meadows NeighborhoodHighlights
- Mountain View
- 1 Car Detached Garage
- Ceiling Fan
- Ranch Style House
- Forced Air Heating System
About This Home
As of October 2024***Gorgeous Total Remodel*** This is the one you have been waiting for. As soon as you step inside you will see why this house feels larger than it is. Open concept. Gorgeous wood laminate flooring throughout the main level. The Kitchen is huge and features beautiful Calacatta Idilio quartz countertops, new white shaker cabinets, new hardware, stainless steel appliances with gas stove, and custom subway tile backsplash. Large eat in space. 2 very big bedrooms. The full bath has been updated from top to bottom. The backyard is gig and a blank canvas ready for your design. A one car garage perfect for all your toys. Fully permitted renovation. New flooring, new lighting, new roof, new hot water heater. Furnace is one year old. Washer and dryer included. Must see.
Last Agent to Sell the Property
928 Holdings LLC dba ReLogic Brokerage Phone: 720-841-8909 Listed on: 09/14/2024
Home Details
Home Type
- Single Family
Est. Annual Taxes
- $673
Year Built
- Built in 1953
Parking
- 1 Car Detached Garage
Home Design
- Ranch Style House
- Shingle Roof
Interior Spaces
- 760 Sq Ft Home
- Ceiling Fan
- Laminate Flooring
- Mountain Views
- Crawl Space
Kitchen
- <<selfCleaningOvenToken>>
- Plumbed For Gas In Kitchen
- <<microwave>>
- Dishwasher
- Disposal
Bedrooms and Bathrooms
- 2 Bedrooms
- 1 Full Bathroom
Laundry
- Dryer
- Washer
Schools
- Fox Meadow Middle School
- Harrison High School
Additional Features
- 5,998 Sq Ft Lot
- Forced Air Heating System
Ownership History
Purchase Details
Home Financials for this Owner
Home Financials are based on the most recent Mortgage that was taken out on this home.Purchase Details
Home Financials for this Owner
Home Financials are based on the most recent Mortgage that was taken out on this home.Purchase Details
Purchase Details
Similar Homes in Colorado Springs, CO
Home Values in the Area
Average Home Value in this Area
Purchase History
| Date | Type | Sale Price | Title Company |
|---|---|---|---|
| Warranty Deed | $320,000 | Chicago Title | |
| Special Warranty Deed | $210,000 | Land Title Guarantee Company | |
| Deed | -- | -- | |
| Deed | -- | -- |
Mortgage History
| Date | Status | Loan Amount | Loan Type |
|---|---|---|---|
| Open | $275,000 | New Conventional |
Property History
| Date | Event | Price | Change | Sq Ft Price |
|---|---|---|---|---|
| 10/25/2024 10/25/24 | Sold | $320,000 | -3.0% | $421 / Sq Ft |
| 10/05/2024 10/05/24 | Off Market | $329,900 | -- | -- |
| 09/14/2024 09/14/24 | For Sale | $329,900 | +57.1% | $434 / Sq Ft |
| 07/23/2024 07/23/24 | Sold | $210,000 | -17.6% | $276 / Sq Ft |
| 06/26/2024 06/26/24 | Off Market | $255,000 | -- | -- |
| 06/06/2024 06/06/24 | Price Changed | $255,000 | -4.0% | $336 / Sq Ft |
| 04/01/2024 04/01/24 | For Sale | $265,500 | -- | $349 / Sq Ft |
Tax History Compared to Growth
Tax History
| Year | Tax Paid | Tax Assessment Tax Assessment Total Assessment is a certain percentage of the fair market value that is determined by local assessors to be the total taxable value of land and additions on the property. | Land | Improvement |
|---|---|---|---|---|
| 2025 | $900 | $20,060 | -- | -- |
| 2024 | $673 | $19,410 | $3,030 | $16,380 |
| 2022 | $782 | $14,490 | $2,430 | $12,060 |
| 2021 | $834 | $14,900 | $2,500 | $12,400 |
| 2020 | $762 | $11,700 | $2,150 | $9,550 |
| 2019 | $739 | $11,700 | $2,150 | $9,550 |
| 2018 | $603 | $9,190 | $1,730 | $7,460 |
| 2017 | $461 | $9,190 | $1,730 | $7,460 |
| 2016 | $436 | $8,170 | $1,510 | $6,660 |
| 2015 | $436 | $8,170 | $1,510 | $6,660 |
| 2014 | $420 | $7,780 | $1,510 | $6,270 |
Agents Affiliated with this Home
-
Kenneth O'Donnell

Seller's Agent in 2024
Kenneth O'Donnell
928 Holdings LLC dba ReLogic
(720) 841-8909
1 in this area
61 Total Sales
-
William Musgrove
W
Seller's Agent in 2024
William Musgrove
Assist 2 Sell Buyers and Sellers Real Estate Services, LLC
(719) 964-0506
1 in this area
11 Total Sales
-
Andrea Cashdollar
A
Buyer's Agent in 2024
Andrea Cashdollar
Exp Realty LLC
(719) 428-1746
1 in this area
28 Total Sales
Map
Source: Pikes Peak REALTOR® Services
MLS Number: 5972036
APN: 64292-06-005
- 1914 S Prospect Ave
- 1917 S Institute Ave
- 1903 S El Paso Ave
- 1930 S Prospect Ave
- 2113 S Corona Ave
- 1907 S Hancock Ave
- 1121 Mount Werner Cir
- 1133 Mount Werner Cir
- 2028 S Corona Ave
- 1033 Mount Werner Cir
- 1222 Bristol Ave
- 524 William Ave
- 1110 Norwood Ave
- 1039 Norwood Ave
- 1216 Norwood Ave
- 1036 Florence Ave
- 411 E Cheyenne Rd
- 430 Hunter Ave
- 1137 Pando Ave
- 533 E Brookside St
