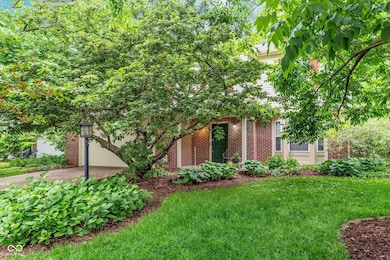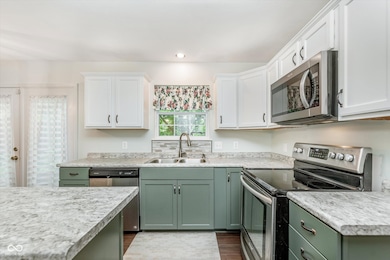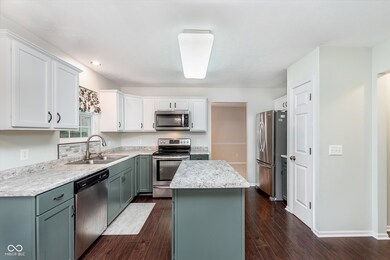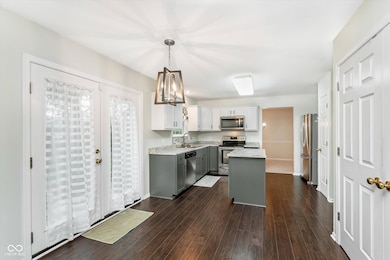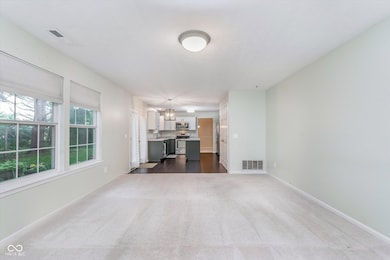
19061 Fairfield Blvd Noblesville, IN 46060
Estimated payment $2,113/month
Highlights
- Mature Trees
- Traditional Architecture
- Breakfast Room
- Noblesville East Middle School Rated A-
- Covered patio or porch
- 2 Car Attached Garage
About This Home
Located in the desirable Fairfield Farms community of Noblesville, this 4-bedroom, 2.5-bath, 2-story home has been lovingly cared for and shows true pride of ownership. Step inside to find newer wood-look vinyl plank flooring (2022) in the foyer, kitchen, and breakfast room. The beautifully remodeled kitchen (2022) features updated cabinetry, center island, stainless steel appliances, a pantry and opens to the breakfast nook and family room with great views of the lush backyard. The backyard is a gardener's paradise, offering a private patio surrounded by a wide variety of vibrant flowers, mature trees, and a tranquil water fountain-an ideal space for relaxing or entertaining. The main level also includes formal living and dining rooms with updated flooring. Upstairs you'll find a spacious primary suite with walk-in closet & en suite bath, three additional bedrooms with ample closet space, a full bath, and a convenient laundry room. Recent updates include a newer water heater and water softener (both 2022). While the home has seen many updates, it also presents an opportunity for future personalization. Enjoy a peaceful neighborhood located just minutes from the charming Noblesville square with boutique shops, restaurants, walking trails, and easy access to highways, this home offers a fantastic location and a great value in today's market.
Home Details
Home Type
- Single Family
Est. Annual Taxes
- $3,436
Year Built
- Built in 1995
Lot Details
- 0.34 Acre Lot
- Mature Trees
HOA Fees
- $8 Monthly HOA Fees
Parking
- 2 Car Attached Garage
Home Design
- Traditional Architecture
- Slab Foundation
- Vinyl Construction Material
Interior Spaces
- 2-Story Property
- Entrance Foyer
- Breakfast Room
Kitchen
- Eat-In Kitchen
- Electric Oven
- Built-In Microwave
- Dishwasher
- Kitchen Island
Flooring
- Carpet
- Luxury Vinyl Plank Tile
Bedrooms and Bathrooms
- 4 Bedrooms
- Walk-In Closet
Laundry
- Laundry on upper level
- Dryer
- Washer
Outdoor Features
- Covered patio or porch
Utilities
- Forced Air Heating System
- Electric Water Heater
Community Details
- Association fees include home owners, insurance, maintenance
- Fairfield Farms Subdivision
- Property managed by Fairfield Farms HOA
Listing and Financial Details
- Tax Lot 1
- Assessor Parcel Number 290730404001000013
Map
Home Values in the Area
Average Home Value in this Area
Tax History
| Year | Tax Paid | Tax Assessment Tax Assessment Total Assessment is a certain percentage of the fair market value that is determined by local assessors to be the total taxable value of land and additions on the property. | Land | Improvement |
|---|---|---|---|---|
| 2024 | $3,436 | $276,400 | $62,900 | $213,500 |
| 2023 | $3,371 | $273,900 | $62,900 | $211,000 |
| 2022 | $2,999 | $235,700 | $62,900 | $172,800 |
| 2021 | $2,380 | $189,600 | $62,900 | $126,700 |
| 2020 | $2,282 | $179,000 | $62,900 | $116,100 |
| 2019 | $2,031 | $164,900 | $30,900 | $134,000 |
| 2018 | $1,783 | $148,000 | $30,900 | $117,100 |
| 2017 | $1,666 | $143,100 | $30,900 | $112,200 |
| 2016 | $1,666 | $142,500 | $30,900 | $111,600 |
| 2014 | $1,519 | $130,400 | $30,400 | $100,000 |
| 2013 | $1,519 | $131,600 | $30,400 | $101,200 |
Property History
| Date | Event | Price | Change | Sq Ft Price |
|---|---|---|---|---|
| 05/28/2025 05/28/25 | Pending | -- | -- | -- |
| 05/22/2025 05/22/25 | For Sale | $325,000 | -- | $170 / Sq Ft |
Purchase History
| Date | Type | Sale Price | Title Company |
|---|---|---|---|
| Interfamily Deed Transfer | -- | None Available |
Mortgage History
| Date | Status | Loan Amount | Loan Type |
|---|---|---|---|
| Closed | $100,195 | Closed End Mortgage | |
| Closed | $80,295 | New Conventional | |
| Closed | $80,295 | Closed End Mortgage | |
| Closed | $62,000 | New Conventional | |
| Closed | $80,000 | New Conventional | |
| Closed | $69,000 | Unknown |
Similar Homes in Noblesville, IN
Source: MIBOR Broker Listing Cooperative®
MLS Number: 22040533
APN: 29-07-30-404-001.000-013
- 19311 Morrison Way
- 9563 England Ct
- 18915 Fairfield Blvd
- 18771 Northridge Dr
- 18811 Orleans Ct
- 9715 Mallery Dr
- 1506 Field Dr
- 1240 Hamilton Dr
- 1185 N 10th St
- 9993 Pepper Tree Ln
- 1053 N 10th St
- 9913 Waterside Dr
- 1157 Evans Ave
- 901 Center Dr
- 790 N 14th St
- 10113 E 191st St
- 1175 Central Ave
- 10155 Pepper Tree Ln
- 1508 Monument St
- 321 Beechwood Dr

