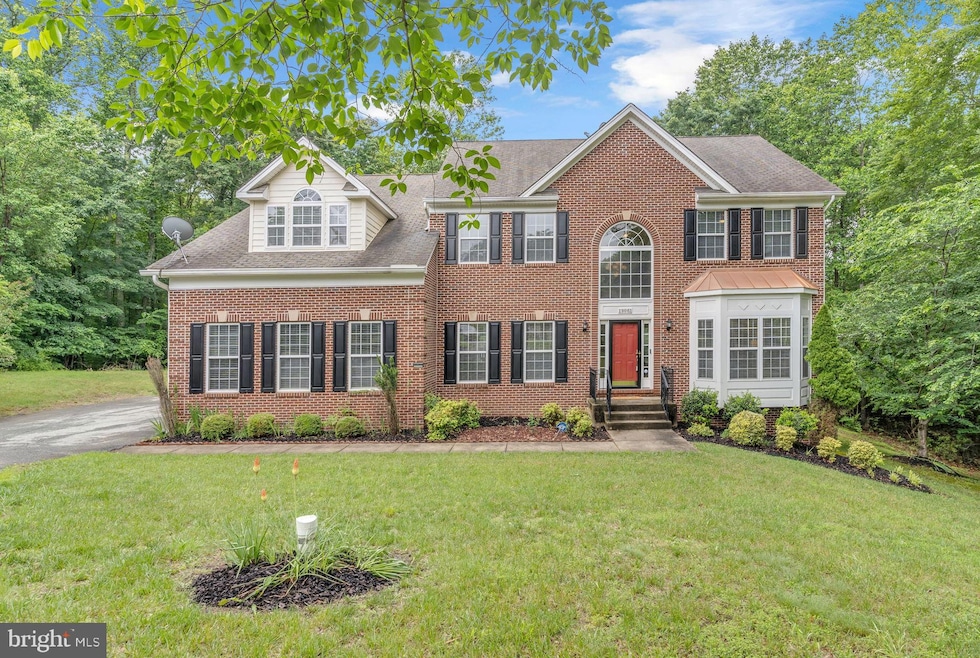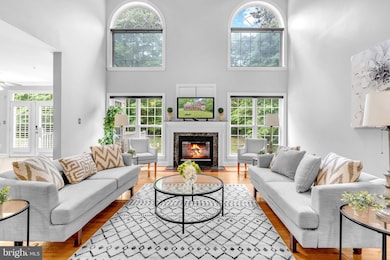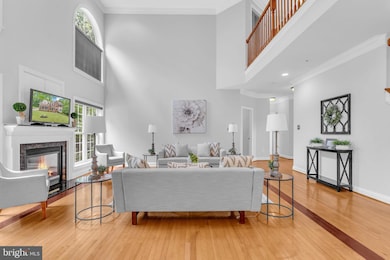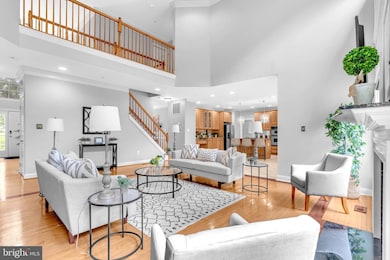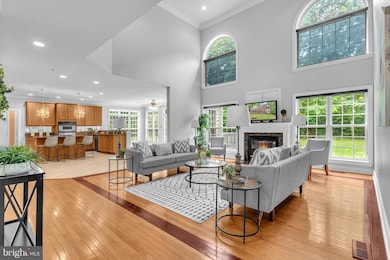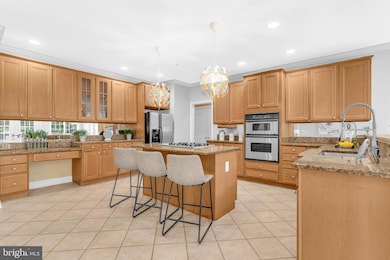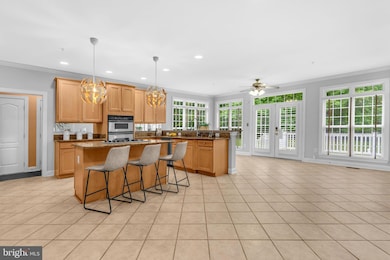
19061 Poplar Ridge Rd Brandywine, MD 20613
South Prince George's NeighborhoodEstimated payment $4,992/month
Highlights
- Very Popular Property
- Open Floorplan
- Colonial Architecture
- 5.32 Acre Lot
- Dual Staircase
- Deck
About This Home
Nestled on over five private acres, this stately all-brick Colonial offers over 6,000 SQ FT of living space for the whole family. A side-load two-car garage welcomes you, while the maintenance-free deck and brick paver patio in the rear provide the perfect backdrop for outdoor entertaining or peaceful retreat—all overlooking a serene, wooded setting. Step through the front door into a stunning two-story foyer featuring rich hardwood flooring and a designer chandelier that sets an immediate tone of sophistication. To your left, a formal living room boasts plush carpeting, oversized crown molding, and a charming bay window. To the right, a refined dining room showcases a designer chandelier, wall sconces, chair rail, crown molding, and elegant carpeting—ideal for hosting intimate dinners or holiday gatherings.
Nine-foot ceilings grace the entire main level, enhancing the sense of openness throughout. The hardwood staircase in the foyer adds a grand touch, while a secondary rear staircase from the kitchen provides added convenience. A well-appointed main level powder room features hardwood floors, and a private office with wide-plank hardwood, a decorative chandelier, and glass door offers the perfect space for working from home. At the heart of the home is a dramatic two-story family room, anchored by a gas fireplace with marble hearth and surround, a marble-topped mantel, and custom remote-control blinds adorning the soaring windows. Crown molding with recessed lighting and elegant carpeting (with designer hardwood beneath) complete the ambiance. The chef’s kitchen is a showstopper—equipped with granite countertops, stainless steel appliances, 42" cabinets with pinstripe and glass-front doors, a gas cooktop island, built-in wall oven and microwave, tile floors, designer lighting, and a custom mirrored backsplash. It opens to a bright and spacious sunroom with crown molding, ceiling fan, plantation blinds, and a door that leads to the expansive deck and patio area.A practical laundry room with two closets, a laundry sink, and access to the garage adds convenience to the main level. Upstairs, the hardwood hallway leads to 4 generously sized bedrooms, all with ceiling fans and hardwood floors. The catwalk provides dramatic views of both the foyer and family room below. The owner’s suite is a true retreat, featuring a vaulted ceiling, recessed lighting, ceiling fan, separate sitting area, and even a dedicated shoe closet. The luxurious ensuite bath boasts dual vanities, an oversized jetted tub with tile surround, step-in shower, recessed lighting, and dual walk-in closets with professional organizers and hardwood flooring. The finished basement expands your living space with a large open recreation room, LVP flooring, recessed lighting, antique pool table, and a marble-topped wet bar—perfect for entertaining. A full bath and a flexible bonus room (ideal as a gym, media room, or second office) provide additional functionality. Practical upgrades include a gas furnace and water heater, whole-house water filtration system, and sump pump with battery backup.
Home Details
Home Type
- Single Family
Est. Annual Taxes
- $8,894
Year Built
- Built in 2005
Lot Details
- 5.32 Acre Lot
- Property is in good condition
- Property is zoned AG
HOA Fees
- $100 Monthly HOA Fees
Parking
- 2 Car Attached Garage
- 3 Driveway Spaces
- Side Facing Garage
- Garage Door Opener
Home Design
- Colonial Architecture
- Shingle Roof
- Asphalt Roof
- Vinyl Siding
- Brick Front
- Concrete Perimeter Foundation
Interior Spaces
- Property has 3 Levels
- Open Floorplan
- Dual Staircase
- Chair Railings
- Crown Molding
- Vaulted Ceiling
- Ceiling Fan
- Recessed Lighting
- Marble Fireplace
- Fireplace Mantel
- Double Pane Windows
- Bay Window
- Sliding Doors
- Family Room Off Kitchen
- Living Room
- Formal Dining Room
- Den
Kitchen
- Built-In Oven
- Cooktop
- Built-In Microwave
- Ice Maker
- Dishwasher
- Stainless Steel Appliances
- Kitchen Island
- Upgraded Countertops
Flooring
- Wood
- Carpet
- Tile or Brick
Bedrooms and Bathrooms
- En-Suite Bathroom
- Walk-In Closet
- Hydromassage or Jetted Bathtub
Laundry
- Laundry Room
- Laundry on main level
Finished Basement
- Heated Basement
- Sump Pump
Eco-Friendly Details
- Energy-Efficient Windows
Outdoor Features
- Deck
- Patio
Utilities
- Forced Air Zoned Heating and Cooling System
- Vented Exhaust Fan
- Well
- Natural Gas Water Heater
- Septic Tank
Community Details
- Poplar Hill Woods Subdivision
Listing and Financial Details
- Tax Lot 3
- Assessor Parcel Number 17083228939
Map
Home Values in the Area
Average Home Value in this Area
Tax History
| Year | Tax Paid | Tax Assessment Tax Assessment Total Assessment is a certain percentage of the fair market value that is determined by local assessors to be the total taxable value of land and additions on the property. | Land | Improvement |
|---|---|---|---|---|
| 2024 | $155 | $692,367 | $0 | $0 |
| 2023 | $154 | $621,533 | $0 | $0 |
| 2022 | $154 | $550,700 | $126,500 | $424,200 |
| 2021 | $154 | $519,267 | $0 | $0 |
| 2020 | $154 | $487,833 | $0 | $0 |
| 2019 | $154 | $456,400 | $126,500 | $329,900 |
| 2018 | $154 | $456,400 | $126,500 | $329,900 |
| 2017 | $154 | $456,400 | $0 | $0 |
| 2016 | -- | $463,900 | $0 | $0 |
| 2015 | $5,944 | $463,900 | $0 | $0 |
| 2014 | $5,944 | $463,900 | $0 | $0 |
Property History
| Date | Event | Price | Change | Sq Ft Price |
|---|---|---|---|---|
| 07/24/2025 07/24/25 | For Sale | $725,000 | -3.3% | $116 / Sq Ft |
| 06/26/2025 06/26/25 | For Sale | $750,000 | -- | $120 / Sq Ft |
Purchase History
| Date | Type | Sale Price | Title Company |
|---|---|---|---|
| Deed | $760,000 | -- | |
| Deed | $760,000 | -- |
Mortgage History
| Date | Status | Loan Amount | Loan Type |
|---|---|---|---|
| Closed | $152,000 | Stand Alone Second | |
| Open | $608,000 | Adjustable Rate Mortgage/ARM | |
| Previous Owner | $608,000 | Adjustable Rate Mortgage/ARM |
Similar Homes in Brandywine, MD
Source: Bright MLS
MLS Number: MDPG2157934
APN: 08-3228939
- 20304 Aquasco Rd
- 4080 Turner Rd
- 3409 Golden Creek Ct
- 3892 Turner Rd
- 3921 Turner Rd
- 16014 Pitch Pine Ct
- 16330 Baden Westwood Rd
- 3583 Longleaf Pine Ct
- 15491 Park Ave
- 17410 Croom Rd
- 3815 Watson Rd
- 15880 Moss Creek Ct
- 15217 Baden Westwood Rd
- 0 Magruders Ferry Rd Unit PARCEL C MDPG2130286
- 0 Magruders Ferry Rd
- 4035 Tamaron Ct
- 15225 Regina Dr
- 16497 Woodville Rd
- 16611 Summers Ln
- 15602 Bennington Farms Ln
- 15225 Regina Dr
- 17259 Creekside Dr Unit SUITE A
- 15900 Tanyard Rd
- 4370 Elizabeth Dr
- 7640 Leonardtown Rd
- 6440 Hunting Springs Place
- 10905 Cross Road Trail
- 5710 Olivers Shop Rd
- 2050 Nike Dr Unit 9
- 2050 Nike Dr Unit 2
- 6435 Hunting Springs Place
- 1706 Overcup Oak Ct
- 2320 Clubhouse Station Place
- 14220 Brandywine Heights Rd
- 7946 Solace Ct
- 12300 Sweetbriar Place
- 15956 Retreat Blvd
- 7627 Matapeake Business Dr
- 2368 Mail Coach Ct
- 16628 Green Glade Dr
