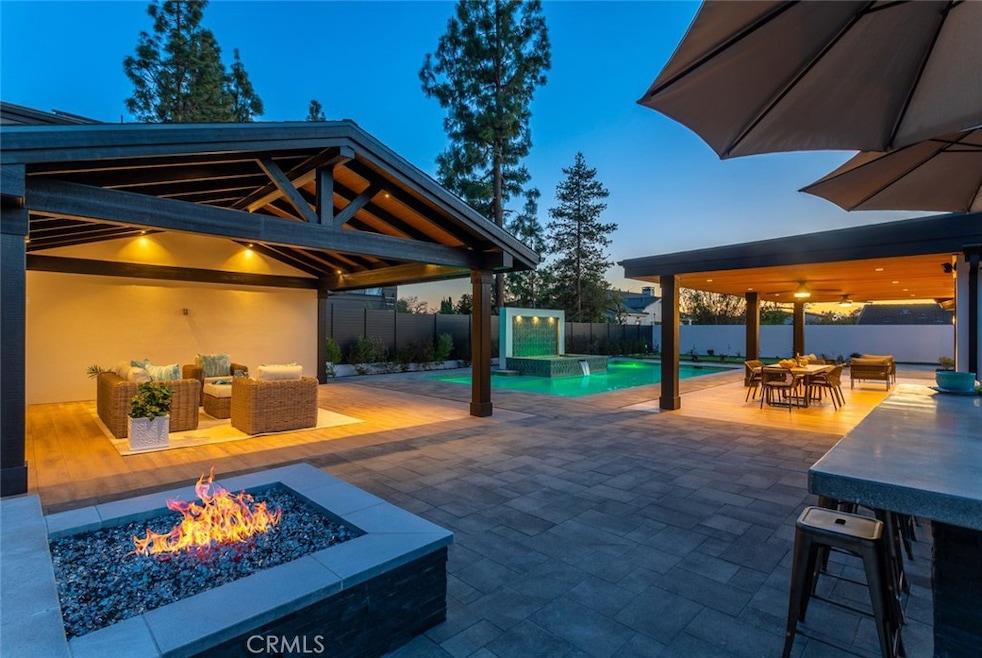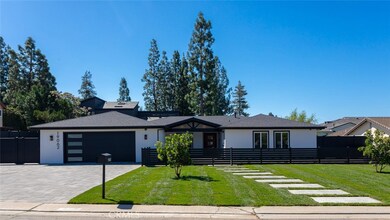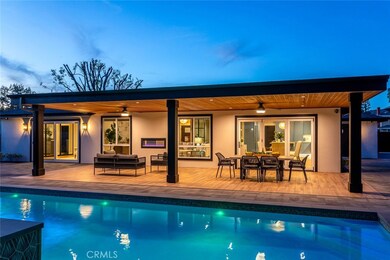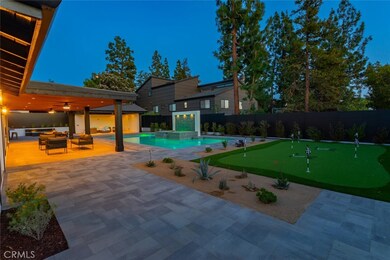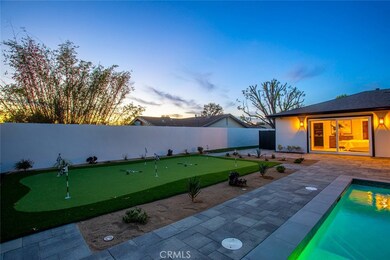
19062 Lamplight Ln Yorba Linda, CA 92886
Highlights
- Parking available for a boat
- Heated In Ground Pool
- Open Floorplan
- Linda Vista Elementary School Rated A
- Primary Bedroom Suite
- Outdoor Fireplace
About This Home
As of May 2025Located in a secluded cul de sac off of Ohio Street, one of Yorba Linda’s most esteemed streets, sits a COMPLETELY redesigned and modernized single-story estate. This home has undergone a comprehensive renovation that preserves its character while incorporating Southern California style and timeless elegance. The inviting courtyard entry features a beautiful wood gable and contemporary new fencing for privacy.This residence offers four bedrooms and an additional bonus/office/flex room with custom glass and wrought iron doors and windows. All three bathrooms are luxurious, featuring impeccable and inspiring designs. The property boasts stunning new hardwood flooring arranged in an authentic herringbone pattern, new custom wood cabinetry throughout, a new skylight, energy-efficient lighting, ceiling fans, custom five-panel doors, and custom closets. The kitchen is equipped with new Quartzite countertops and backsplash, a Subzero refrigerator, wine fridge, Wolf double oven, and a convenient pot filler faucet over the Wolf stove top. The home has been repiped with new PEX plumbing and fixtures, upgraded to a 1-1/2” main water line, fitted with a new A/C system, a new 200 amp electrical panel and wiring, a new roof, exterior plaster, energy-efficient dual-paned windows, and a state-of-the-art dual-sided fireplace. Custom Roman shades and blinds complement the interiors throughout. The outdoor area seamlessly blends indoor and outdoor living, featuring a BRAND NEW resort-caliber pool with two Baja shelves and a centerpiece spa with a waterfall feature. The outdoor haven includes a 500 sq ft gazebo (with ADU potential) designed for entertaining, a golf putting green, and a concrete countertop BBQ island. Extensive pavers showcase the exquisite backyard, offering clean lines and low maintenance. The HUGE covered patio extends from the rear of the home , providing additional space for outdoor dining while enjoying the ambiance of the dual-sided fireplace. Additional features include a large oversized garage with new polished floors, a new garage door with concealed attic space over the garage for extra storage, RV parking access, and ample driveway parking with room for a boat or extra vehicles. This true designer’s masterpiece has left no detail untouched and offers an exceptional living experience in the heart of Yorba Linda. ****FOR YOUTUBE VIDEO TOUR OF THIS INCREDIBLE PROPERTY, VISIT ****
Last Agent to Sell the Property
Pridemark Real Estate Brokerage Phone: 714-350-8046 License #01234046 Listed on: 04/12/2025
Home Details
Home Type
- Single Family
Est. Annual Taxes
- $1,930
Year Built
- Built in 2025 | Remodeled
Lot Details
- 0.32 Acre Lot
- Cul-De-Sac
- Wrought Iron Fence
- New Fence
Parking
- 2 Car Direct Access Garage
- Oversized Parking
- Parking Available
- Front Facing Garage
- Driveway
- Parking available for a boat
- RV Access or Parking
Home Design
- Turnkey
- Slab Foundation
- Composition Roof
- Pre-Cast Concrete Construction
- Plaster
Interior Spaces
- 2,467 Sq Ft Home
- 1-Story Property
- Open Floorplan
- Wired For Sound
- Wired For Data
- Built-In Features
- Recessed Lighting
- Custom Window Coverings
- Blinds
- Casement Windows
- Entrance Foyer
- Living Room with Fireplace
- Dining Room
- Home Office
- Bonus Room
- Storage
- Home Gym
- Pool Views
Kitchen
- Eat-In Kitchen
- Double Convection Oven
- Six Burner Stove
- <<builtInRangeToken>>
- Freezer
- Dishwasher
- Quartz Countertops
- Disposal
Flooring
- Wood
- Tile
Bedrooms and Bathrooms
- 4 Main Level Bedrooms
- Primary Bedroom Suite
- Remodeled Bathroom
- 3 Full Bathrooms
- Quartz Bathroom Countertops
- Dual Sinks
- Bathtub
- Walk-in Shower
Laundry
- Laundry Room
- Laundry in Garage
Home Security
- Security Lights
- Alarm System
- Carbon Monoxide Detectors
- Fire and Smoke Detector
Pool
- Heated In Ground Pool
- Heated Spa
- In Ground Spa
- Gunite Pool
Outdoor Features
- Fireplace in Patio
- Open Patio
- Outdoor Fireplace
- Gazebo
- Outbuilding
- Front Porch
Additional Features
- Suburban Location
- Central Heating and Cooling System
Community Details
- No Home Owners Association
Listing and Financial Details
- Tax Lot 5
- Tax Tract Number 5320
- Assessor Parcel Number 32308108
Ownership History
Purchase Details
Home Financials for this Owner
Home Financials are based on the most recent Mortgage that was taken out on this home.Purchase Details
Home Financials for this Owner
Home Financials are based on the most recent Mortgage that was taken out on this home.Purchase Details
Home Financials for this Owner
Home Financials are based on the most recent Mortgage that was taken out on this home.Purchase Details
Similar Homes in Yorba Linda, CA
Home Values in the Area
Average Home Value in this Area
Purchase History
| Date | Type | Sale Price | Title Company |
|---|---|---|---|
| Grant Deed | $2,450,000 | Chicago Title Company | |
| Grant Deed | $1,500,000 | Chicago Title | |
| Interfamily Deed Transfer | -- | -- | |
| Interfamily Deed Transfer | -- | -- |
Mortgage History
| Date | Status | Loan Amount | Loan Type |
|---|---|---|---|
| Previous Owner | $1,000,000 | New Conventional | |
| Previous Owner | $922,500 | Reverse Mortgage Home Equity Conversion Mortgage | |
| Previous Owner | $150,000 | Credit Line Revolving | |
| Previous Owner | $75,000 | Credit Line Revolving | |
| Previous Owner | $169,695 | Unknown |
Property History
| Date | Event | Price | Change | Sq Ft Price |
|---|---|---|---|---|
| 05/30/2025 05/30/25 | Sold | $2,450,000 | -2.0% | $993 / Sq Ft |
| 04/12/2025 04/12/25 | For Sale | $2,499,900 | +66.7% | $1,013 / Sq Ft |
| 07/29/2024 07/29/24 | Sold | $1,500,000 | 0.0% | $608 / Sq Ft |
| 05/16/2024 05/16/24 | For Sale | $1,499,900 | -- | $608 / Sq Ft |
Tax History Compared to Growth
Tax History
| Year | Tax Paid | Tax Assessment Tax Assessment Total Assessment is a certain percentage of the fair market value that is determined by local assessors to be the total taxable value of land and additions on the property. | Land | Improvement |
|---|---|---|---|---|
| 2024 | $1,930 | $123,960 | $36,056 | $87,904 |
| 2023 | $1,881 | $121,530 | $35,349 | $86,181 |
| 2022 | $1,845 | $119,148 | $34,656 | $84,492 |
| 2021 | $1,807 | $116,812 | $33,976 | $82,836 |
| 2020 | $1,616 | $115,615 | $33,628 | $81,987 |
| 2019 | $1,569 | $113,349 | $32,969 | $80,380 |
| 2018 | $1,547 | $111,127 | $32,323 | $78,804 |
| 2017 | $1,521 | $108,949 | $31,690 | $77,259 |
| 2016 | $1,492 | $106,813 | $31,068 | $75,745 |
| 2015 | $1,472 | $105,209 | $30,601 | $74,608 |
| 2014 | $1,430 | $103,149 | $30,002 | $73,147 |
Agents Affiliated with this Home
-
Todd Hennigar

Seller's Agent in 2025
Todd Hennigar
Pridemark Real Estate
(714) 350-8046
14 in this area
95 Total Sales
-
Trevor Stanaland
T
Buyer's Agent in 2025
Trevor Stanaland
IS Luxury of California
(949) 494-3600
1 in this area
20 Total Sales
Map
Source: California Regional Multiple Listing Service (CRMLS)
MLS Number: PW25078255
APN: 323-081-08
- 19180 Palm Vista
- 4642 Ohio St
- 18991 Oriente Dr
- 4712 Yorba Ln
- 19369 Easy St
- 5101 Club Terrace Dr
- 19451 Yorba Linda Blvd
- 19426 Via Del Caballo
- 4951 Oak Tree Ct
- 5245 Grandview Ave
- 4725 Cardena Plaza
- 5132 Grandview Ave
- 4592 Paloma Ln
- 4692 Lakeview Ave Unit 8
- 4441 Avocado Ave
- 4512 Paloma Ln
- 19659 Monteano Ln
- 4532 Zella Ln
- 19501 Shadow Hill Dr
- 19103 Green Oaks Rd
