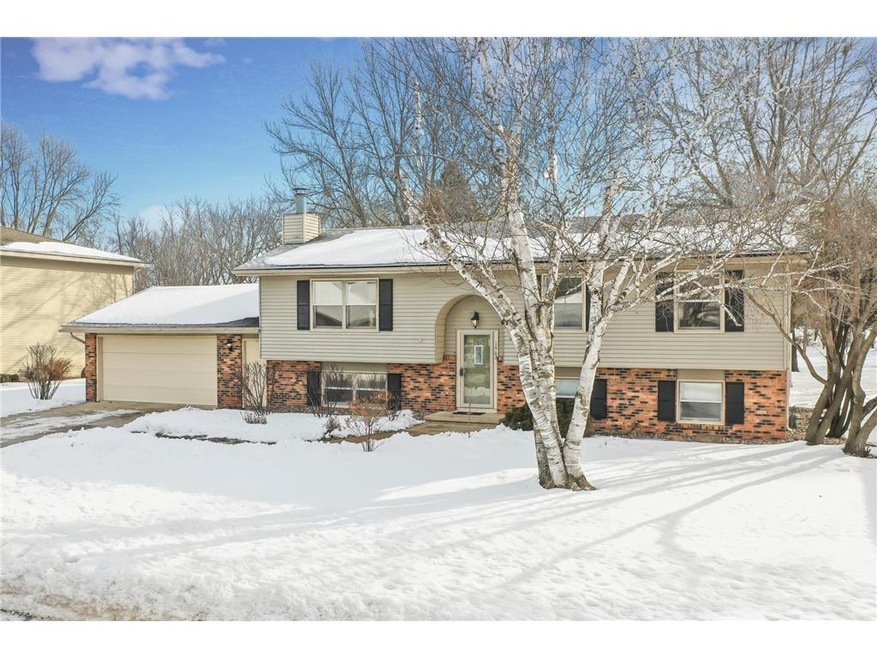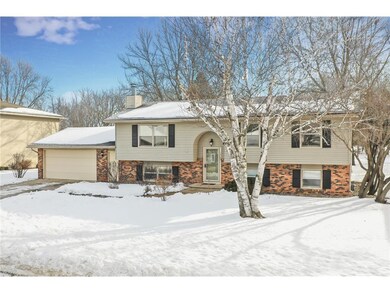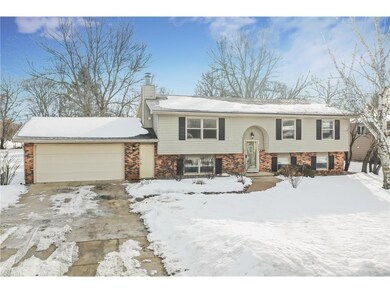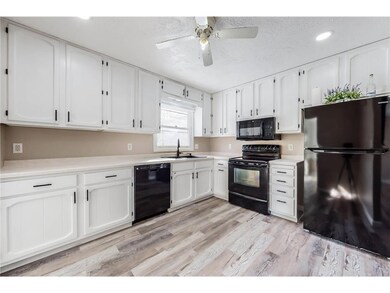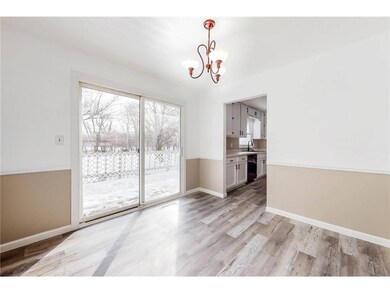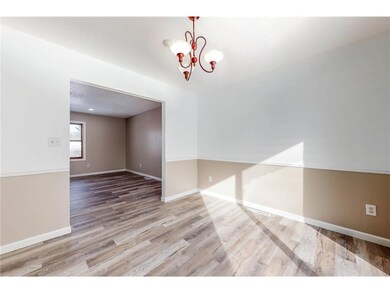
1907 9th St SW Austin, MN 55912
Highlights
- Deck
- 2 Car Attached Garage
- Ceiling Fan
- No HOA
- Forced Air Heating and Cooling System
- Storage Shed
About This Home
As of April 2021This home has been beautifully updated top to bottom! Features include: 3 bedrooms on main level with full bath, freshly painted top to bottom, updated kitchen with some new appliances, new trim through out, deck off kitchen overlooking lg. private backyard and spacious living room. LL features a spacious bedroom, lg family room with fireplace and newly renovated bath. Freshly landscaped in 2020. 2 storage sheds. 2 stall garage. Exceptional home.
Home Details
Home Type
- Single Family
Est. Annual Taxes
- $2,486
Year Built
- Built in 1979
Lot Details
- 0.43 Acre Lot
- Lot Dimensions are 85x218
- Chain Link Fence
- Irregular Lot
- Few Trees
Parking
- 2 Car Attached Garage
Home Design
- Frame Construction
- Asphalt Shingled Roof
- Metal Siding
Interior Spaces
- 2-Story Property
- Ceiling Fan
- Wood Burning Fireplace
- Family Room with Fireplace
Kitchen
- Range
- Microwave
- Dishwasher
Bedrooms and Bathrooms
- 4 Bedrooms
Laundry
- Dryer
- Washer
Basement
- Basement Fills Entire Space Under The House
- Basement Window Egress
Outdoor Features
- Deck
- Storage Shed
Utilities
- Forced Air Heating and Cooling System
Community Details
- No Home Owners Association
- Martin Bustad 1St Add Subdivision
Listing and Financial Details
- Assessor Parcel Number 341150580
Ownership History
Purchase Details
Home Financials for this Owner
Home Financials are based on the most recent Mortgage that was taken out on this home.Purchase Details
Home Financials for this Owner
Home Financials are based on the most recent Mortgage that was taken out on this home.Purchase Details
Home Financials for this Owner
Home Financials are based on the most recent Mortgage that was taken out on this home.Purchase Details
Purchase Details
Home Financials for this Owner
Home Financials are based on the most recent Mortgage that was taken out on this home.Map
Similar Homes in Austin, MN
Home Values in the Area
Average Home Value in this Area
Purchase History
| Date | Type | Sale Price | Title Company |
|---|---|---|---|
| Warranty Deed | $260,000 | North American Title | |
| Warranty Deed | $183,000 | North American Title | |
| Deed | $171,000 | -- | |
| Quit Claim Deed | -- | None Available | |
| Warranty Deed | $175,000 | None Available | |
| Deed | $260,000 | -- |
Mortgage History
| Date | Status | Loan Amount | Loan Type |
|---|---|---|---|
| Open | $265,980 | VA | |
| Previous Owner | $183,000 | VA | |
| Previous Owner | $167,902 | FHA | |
| Previous Owner | $170,500 | No Value Available | |
| Previous Owner | $163,000 | New Conventional | |
| Previous Owner | $166,250 | New Conventional | |
| Closed | $260,000 | No Value Available |
Property History
| Date | Event | Price | Change | Sq Ft Price |
|---|---|---|---|---|
| 04/01/2021 04/01/21 | Sold | $260,000 | -11.9% | $109 / Sq Ft |
| 03/30/2021 03/30/21 | Pending | -- | -- | -- |
| 02/26/2021 02/26/21 | For Sale | $295,000 | +61.2% | $123 / Sq Ft |
| 02/25/2019 02/25/19 | Sold | $183,000 | -1.0% | $153 / Sq Ft |
| 01/30/2019 01/30/19 | Pending | -- | -- | -- |
| 01/18/2019 01/18/19 | For Sale | $184,900 | 0.0% | $155 / Sq Ft |
| 01/15/2019 01/15/19 | Pending | -- | -- | -- |
| 01/11/2019 01/11/19 | For Sale | $184,900 | +8.1% | $155 / Sq Ft |
| 03/10/2015 03/10/15 | Sold | $171,000 | -0.3% | $74 / Sq Ft |
| 02/05/2015 02/05/15 | Pending | -- | -- | -- |
| 11/17/2014 11/17/14 | For Sale | $171,600 | -- | $75 / Sq Ft |
Tax History
| Year | Tax Paid | Tax Assessment Tax Assessment Total Assessment is a certain percentage of the fair market value that is determined by local assessors to be the total taxable value of land and additions on the property. | Land | Improvement |
|---|---|---|---|---|
| 2024 | $4,122 | $273,600 | $50,900 | $222,700 |
| 2023 | $3,138 | $257,000 | $50,900 | $206,100 |
| 2022 | $2,612 | $248,300 | $46,000 | $202,300 |
| 2021 | $2,522 | $195,800 | $41,200 | $154,600 |
| 2020 | $2,350 | $185,700 | $36,300 | $149,400 |
| 2018 | $1,064 | $169,200 | $36,300 | $132,900 |
| 2017 | $2,128 | $0 | $0 | $0 |
| 2016 | $1,902 | $0 | $0 | $0 |
| 2015 | $2,360 | $0 | $0 | $0 |
| 2012 | $2,360 | $0 | $0 | $0 |
Source: NorthstarMLS
MLS Number: NST5716954
APN: 34-115-0580
- 1206 19th Ave SW
- 2101 13th St SW
- 1203 22nd Ave SW
- 2200 13th St SW
- 708 14th Ave SW
- 1005 13th Ave SW
- 308 16th Ave SW
- 810 11th Ave SW
- 1505 16th St SW
- 1211 10th Ave SW
- 103 11th Ave SW
- 812 8th Ave SW
- 1604 18th St SW
- TBD 29th Ave SW
- 808 5th Ave SW
- 1207 4th St SE
- 800 5th Ave SW
- 401 5th Ave SW
- 902 4th Ave SW
- 2203 12th Ave SW
