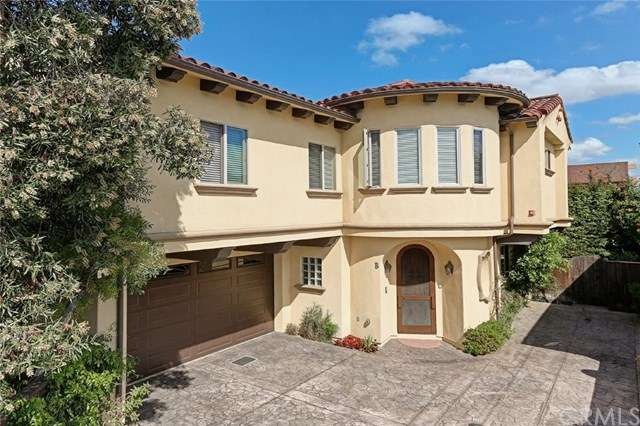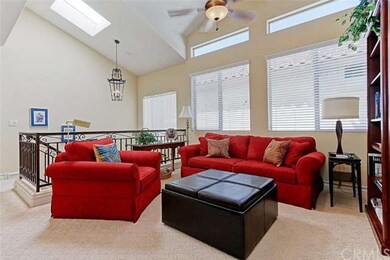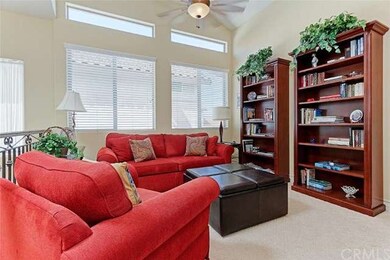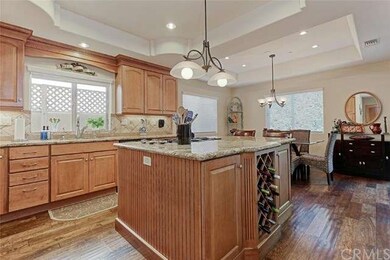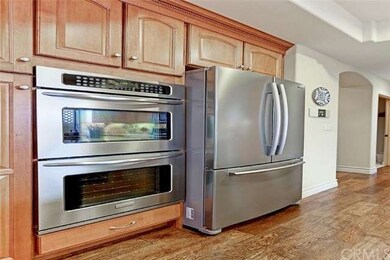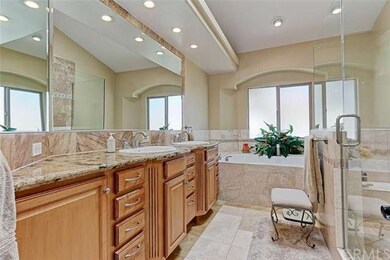
1907 Ernest Ave Unit B Redondo Beach, CA 90278
North Redondo Beach NeighborhoodHighlights
- Fireplace in Primary Bedroom
- Wood Flooring
- High Ceiling
- Lincoln Elementary School Rated A+
- Bonus Room
- 5-minute walk to 8th Street Park
About This Home
As of November 2015This is your opportunity to own a beautifully appointed and immaculately maintained, rear unit townhome with all the bells and whistles! This 4 bedroom, 2.5 bath Manhattan Beach adjacent townhouse features gorgeous wood flooring, crown molding, coffered ceilings, and high end doors and moldings throughout. The open floor plan and easy access to a private outdoor oasis make this the perfect home for entertaining. The spacious kitchen has a generous island with plenty of space for cooking, serving and just hanging out! Double ovens, stainless appliances, custom cabinets, wine rack, and granite countertops complete this cook?s delight. Fire up the BBQ (gas line provided!) on your private patio and lush back yard. More room to roam with an upstairs family room and 4 bedrooms! The master suite features a beautiful gas fireplace and bonus sitting area, plus a deluxe bathroom that will make you feel pampered every day! Both upstairs bathrooms are complete with double sinks, marble flooring, and travertine tile. This is a home you should see in person. Hurry this beauty won't last long! This location is ideally located walking distance to Redondo Beach Performing Arts Center, award winning Redondo Beach schools, parks and even Trader Joes!
Last Agent to Sell the Property
Keller Williams South Bay License #01008829 Listed on: 09/17/2015

Townhouse Details
Home Type
- Townhome
Est. Annual Taxes
- $14,282
Year Built
- Built in 2008
Lot Details
- 7,506 Sq Ft Lot
- No Common Walls
- South Facing Home
- Block Wall Fence
- Stucco Fence
- Sprinklers on Timer
- Lawn
Parking
- 2 Car Attached Garage
- Parking Available
- Single Garage Door
Home Design
- Turnkey
- Tile Roof
- Stucco
Interior Spaces
- 2,460 Sq Ft Home
- Central Vacuum
- Wired For Sound
- Wired For Data
- Built-In Features
- Crown Molding
- Coffered Ceiling
- High Ceiling
- Ceiling Fan
- Skylights
- Recessed Lighting
- Gas Fireplace
- Blinds
- Sliding Doors
- Panel Doors
- Family Room Off Kitchen
- Living Room with Fireplace
- L-Shaped Dining Room
- Bonus Room
- Laundry Room
Kitchen
- Open to Family Room
- Double Oven
- Electric Oven
- Built-In Range
- Microwave
- Dishwasher
- Kitchen Island
- Granite Countertops
- Disposal
Flooring
- Wood
- Carpet
- Stone
Bedrooms and Bathrooms
- 4 Bedrooms
- Fireplace in Primary Bedroom
- All Upper Level Bedrooms
- Walk-In Closet
- Mirrored Closets Doors
Home Security
- Intercom
- Alarm System
Outdoor Features
- Concrete Porch or Patio
- Exterior Lighting
Additional Features
- Two Homes on a Lot
- Forced Air Heating System
Listing and Financial Details
- Tax Lot 1
- Tax Tract Number 6205
- Assessor Parcel Number 4150020058
Community Details
Overview
- No Home Owners Association
- 2 Units
- Built by E & S Construction
Security
- Carbon Monoxide Detectors
- Fire and Smoke Detector
- Fire Sprinkler System
Ownership History
Purchase Details
Home Financials for this Owner
Home Financials are based on the most recent Mortgage that was taken out on this home.Purchase Details
Home Financials for this Owner
Home Financials are based on the most recent Mortgage that was taken out on this home.Purchase Details
Home Financials for this Owner
Home Financials are based on the most recent Mortgage that was taken out on this home.Similar Homes in the area
Home Values in the Area
Average Home Value in this Area
Purchase History
| Date | Type | Sale Price | Title Company |
|---|---|---|---|
| Grant Deed | $1,050,000 | Fidelity National Title | |
| Interfamily Deed Transfer | -- | Accommodation | |
| Grant Deed | $820,000 | Chicago Title | |
| Grant Deed | $880,000 | Lawyers Title |
Mortgage History
| Date | Status | Loan Amount | Loan Type |
|---|---|---|---|
| Open | $217,000 | Future Advance Clause Open End Mortgage | |
| Open | $765,000 | New Conventional | |
| Closed | $840,000 | Adjustable Rate Mortgage/ARM | |
| Previous Owner | $347,000 | New Conventional | |
| Previous Owner | $415,000 | Purchase Money Mortgage | |
| Previous Owner | $380,000 | New Conventional |
Property History
| Date | Event | Price | Change | Sq Ft Price |
|---|---|---|---|---|
| 11/06/2015 11/06/15 | Sold | $1,050,000 | +5.5% | $427 / Sq Ft |
| 09/23/2015 09/23/15 | Pending | -- | -- | -- |
| 09/17/2015 09/17/15 | For Sale | $995,000 | -- | $404 / Sq Ft |
Tax History Compared to Growth
Tax History
| Year | Tax Paid | Tax Assessment Tax Assessment Total Assessment is a certain percentage of the fair market value that is determined by local assessors to be the total taxable value of land and additions on the property. | Land | Improvement |
|---|---|---|---|---|
| 2025 | $14,282 | $1,242,980 | $737,385 | $505,595 |
| 2024 | $14,282 | $1,218,609 | $722,927 | $495,682 |
| 2023 | $14,020 | $1,194,715 | $708,752 | $485,963 |
| 2022 | $13,788 | $1,171,290 | $694,855 | $476,435 |
| 2021 | $13,422 | $1,148,325 | $681,231 | $467,094 |
| 2019 | $13,118 | $1,114,267 | $661,026 | $453,241 |
| 2018 | $12,763 | $1,092,419 | $648,065 | $444,354 |
| 2016 | $12,345 | $1,050,000 | $622,900 | $427,100 |
| 2015 | $10,387 | $878,615 | $471,023 | $407,592 |
| 2014 | $10,236 | $861,405 | $461,797 | $399,608 |
Agents Affiliated with this Home
-

Seller's Agent in 2015
Susan Murphy
Keller Williams South Bay
(310) 939-9393
82 in this area
257 Total Sales
-
M
Seller Co-Listing Agent in 2015
Marie Hoffman
Keller Williams South Bay
(310) 939-9393
1 Total Sale
-

Buyer's Agent in 2015
Joanna Farmer
Keller Williams South Bay
(310) 938-2972
10 Total Sales
Map
Source: California Regional Multiple Listing Service (CRMLS)
MLS Number: SB15205312
APN: 4150-020-058
- 3202 Green Ln
- 1833 8th St
- 1820 9th St
- 1827 9th St
- 2015 Perry Ave
- 1906 Plant Ave
- 1760 9th St
- 2007 Dufour Ave Unit B
- 1716 6th St
- 2700 Aviation Blvd
- 1751 1st St
- 2120 Dufour Ave Unit 13
- 1707 10th St
- 1920 Gates Ave Unit B
- 1643 3rd St
- 2206 Bataan Rd Unit B
- 2017 Curtis Ave Unit B
- 2021 Curtis Ave
- 2402 Aviation Blvd Unit C
- 2224 Dufour Ave Unit A
