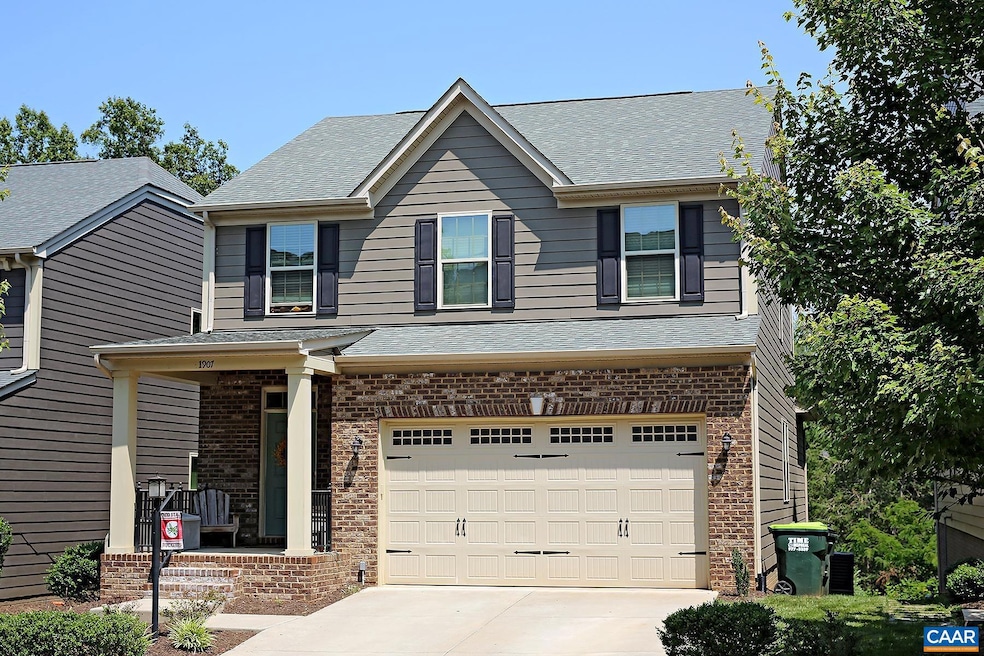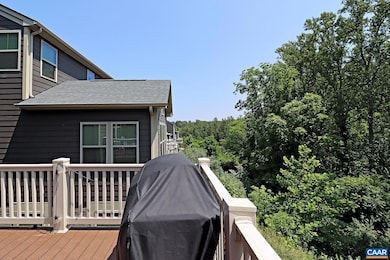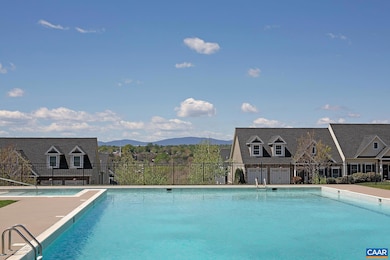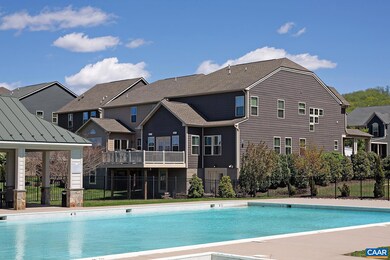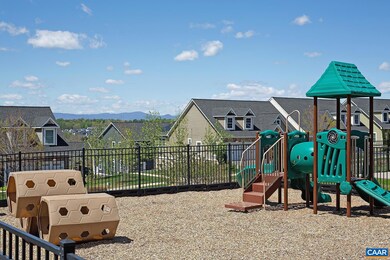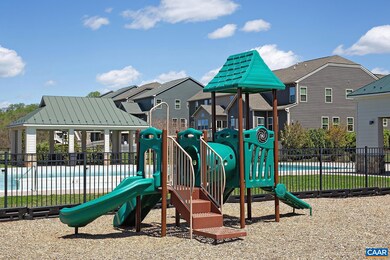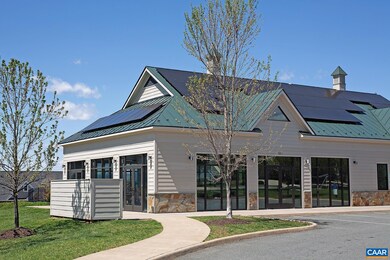1907 Glissade Ln Charlottesville, VA 22911
Pantops NeighborhoodHighlights
- Private Pool
- No HOA
- Forced Air Heating and Cooling System
- Jackson P. Burley Middle School Rated A-
- Ceramic Tile Flooring
About This Home
Move-in Ready! Nestled within the sought-after Cascadia neighborhood, this dog-friendly 4 bedroom home offers convenience to shopping, dining, the 250 bypass and I-64. Just a short drive from UVA and downtown. Outdoor enthusiasts will appreciate the proximity to the Rivanna River and Darden Towe Park. Plus, Cascadia offers fantastic amenities like playgrounds, a pool, a clubhouse, a community garden, and walkable sidewalks. Step inside the 3,135 sqft home and be greeted by luxury vinyl plank flooring and modern finishes. The main level includes a living room with a fireplace, an open kitchen with granite counters and ss appliances, a bright sunroom, a dining room, and a half bath. Upstairs you will find newly installed LVP floors, a primary bedroom with a walk-in closet and en-suite full bath, plus two additional bedrooms that share a hall bath, and a walk-in laundry room (w/d included). The walk-out lower level offers newly carpeted floors, a full bath, a large family room area, and a bonus room?perfect for a guest bedroom or home office. Two unfinished spaces offer ample storage space. Step out on the large back deck and enjoy the wooded setting. The backyard is fenced which will allow your small dogs to roam. No cats allowed.
Listing Agent
BRADEN PROPERTY MANAGEMENT License #0225064233[3941] Listed on: 06/09/2025
Home Details
Home Type
- Single Family
Est. Annual Taxes
- $6,066
Year Built
- Built in 2019
Interior Spaces
- Property has 2 Levels
- Insulated Windows
- Fire and Smoke Detector
- Basement
Kitchen
- Gas Oven or Range
- Microwave
- Dishwasher
- Disposal
Flooring
- Carpet
- Ceramic Tile
Bedrooms and Bathrooms
- 4 Bedrooms
Laundry
- Dryer
- Washer
Schools
- Stony Point Elementary School
- Burley Middle School
- Monticello High School
Additional Features
- Private Pool
- 6,534 Sq Ft Lot
- Forced Air Heating and Cooling System
Listing and Financial Details
- Residential Lease
- Rent includes hoa/condo fee, trash removal, lawn service
- No Smoking Allowed
- 12-Month Minimum Lease Term
- Available 7/15/25
Community Details
Overview
- No Home Owners Association
Recreation
- Community Pool
Pet Policy
- Pets Allowed
Map
Source: Bright MLS
MLS Number: 665598
APN: 078H0-00-07-05400
- 1543 Delphi Ln
- 1509 Delphi Ln
- 915 Flat Waters Ln
- 1516 Delphi Ln
- 905 Flat Waters Ln
- 1778 Verona Dr
- 2176 Whispering Hollow Ln
- 0 Stony Point Rd Unit E 665164
- 0 Stony Point Rd Unit VAAB2000806
- 2159 Whispering Hollow Ln
- 1769 Franklin Dr
- 2486 Winthrop Dr
- 1984 Asheville Dr
- 1966 Asheville Dr
- 2444 Winthrop Dr
- 0 Hyland Ridge Dr Unit 665843
- 0 Hyland Ridge Dr Unit R2
- 1933 Asheville Dr
- 2162 Saranac Ct
- 1540 Avemore Ln
- 2486 Winthrop Dr
- 2279 Whittington Dr
- 1475 Wilton Farm Rd
- 2135 Saranac Ct
- 610-620 Riverside Shops Way
- 825 Beverley Dr Unit C
- 825 Beverley Dr Unit B
- 825 Beverley Dr
- 825 Beverley Dr Unit 2
- 935 Dorchester Place Unit 203
- 825 Beverley Dr
- 1102 River Ct Unit B
- 1224 Smith St
- 1220 Smith St
- 1226 Smith St
- 1222 Smith St
- 1329 Riverdale Dr Unit 4
- 1511 E High St Unit 3
- 1509 E High St
