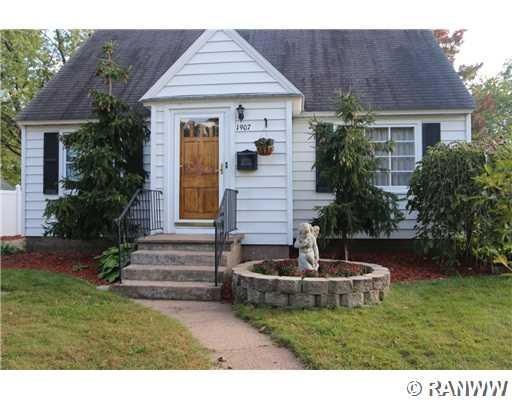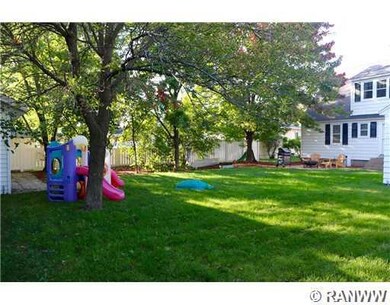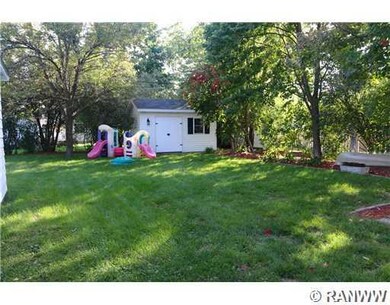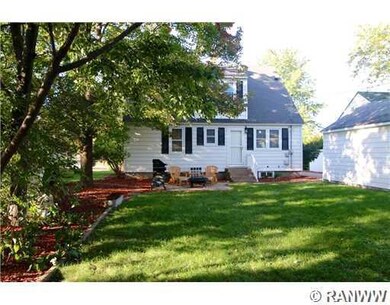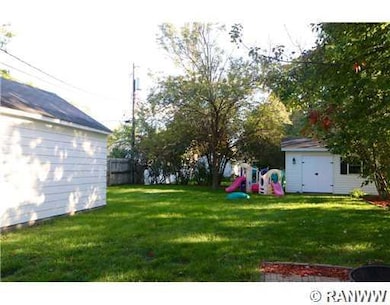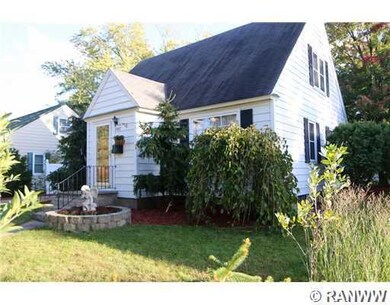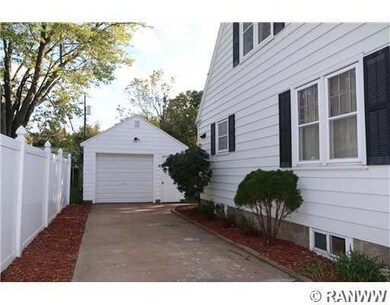
1907 Highland Ave Eau Claire, WI 54701
Eastside Hill NeighborhoodHighlights
- No HOA
- 1 Car Detached Garage
- Forced Air Heating System
- Memorial High School Rated A
- Cooling Available
About This Home
As of June 2020Classic east hill charmer. Great location with a beautifully landscaped and private back yard. original woodwork and floors, great floorplan with a very clean and useable basement set this home apart. Stable community, located close proximity of access to major freeway system which provides good access to employment centers, shopping centers, and recreational and cultural facilities. Bike/walking path just down the road. Local park across the street. Competitive school district.
Last Agent to Sell the Property
Jeffrey Hazuga
Hazuga Realty License #54782-90 Listed on: 09/28/2015
Home Details
Home Type
- Single Family
Est. Annual Taxes
- $2,354
Year Built
- Built in 1946
Parking
- 1 Car Detached Garage
Home Design
- Block Foundation
- Metal Siding
Interior Spaces
- 1.5-Story Property
- Partially Finished Basement
- Basement Fills Entire Space Under The House
Bedrooms and Bathrooms
- 3 Bedrooms
- 1 Full Bathroom
Utilities
- Cooling Available
- Forced Air Heating System
Community Details
- No Home Owners Association
Listing and Financial Details
- Assessor Parcel Number 13-1058
Ownership History
Purchase Details
Purchase Details
Home Financials for this Owner
Home Financials are based on the most recent Mortgage that was taken out on this home.Purchase Details
Home Financials for this Owner
Home Financials are based on the most recent Mortgage that was taken out on this home.Purchase Details
Home Financials for this Owner
Home Financials are based on the most recent Mortgage that was taken out on this home.Similar Home in Eau Claire, WI
Home Values in the Area
Average Home Value in this Area
Purchase History
| Date | Type | Sale Price | Title Company |
|---|---|---|---|
| Warranty Deed | $250,000 | -- | |
| Warranty Deed | $180,500 | None Available | |
| Warranty Deed | $129,900 | -- | |
| Warranty Deed | $125,900 | None Available |
Mortgage History
| Date | Status | Loan Amount | Loan Type |
|---|---|---|---|
| Previous Owner | $85,500 | New Conventional | |
| Previous Owner | $14,000 | New Conventional | |
| Previous Owner | $123,400 | New Conventional | |
| Previous Owner | $90,000 | New Conventional | |
| Previous Owner | $113,300 | New Conventional |
Property History
| Date | Event | Price | Change | Sq Ft Price |
|---|---|---|---|---|
| 06/04/2020 06/04/20 | Sold | $180,500 | +1.7% | $125 / Sq Ft |
| 05/05/2020 05/05/20 | Pending | -- | -- | -- |
| 03/18/2020 03/18/20 | For Sale | $177,500 | +36.6% | $123 / Sq Ft |
| 12/04/2015 12/04/15 | Sold | $129,900 | 0.0% | $90 / Sq Ft |
| 11/04/2015 11/04/15 | Pending | -- | -- | -- |
| 09/28/2015 09/28/15 | For Sale | $129,900 | -- | $90 / Sq Ft |
Tax History Compared to Growth
Tax History
| Year | Tax Paid | Tax Assessment Tax Assessment Total Assessment is a certain percentage of the fair market value that is determined by local assessors to be the total taxable value of land and additions on the property. | Land | Improvement |
|---|---|---|---|---|
| 2024 | $3,467 | $186,500 | $24,800 | $161,700 |
| 2023 | $3,150 | $186,500 | $24,800 | $161,700 |
| 2022 | $3,092 | $186,500 | $24,800 | $161,700 |
| 2021 | $3,409 | $186,500 | $24,800 | $161,700 |
| 2020 | $2,853 | $151,700 | $24,300 | $127,400 |
| 2019 | $2,832 | $151,700 | $24,300 | $127,400 |
| 2018 | $2,790 | $151,700 | $24,300 | $127,400 |
| 2017 | $2,457 | $115,000 | $20,900 | $94,100 |
| 2016 | $2,461 | $115,000 | $20,900 | $94,100 |
| 2014 | -- | $115,000 | $20,900 | $94,100 |
| 2013 | -- | $115,000 | $20,900 | $94,100 |
Agents Affiliated with this Home
-
Bob Ritsch

Seller's Agent in 2020
Bob Ritsch
RE/MAX
(715) 456-8008
7 in this area
124 Total Sales
-
Terry Miller
T
Buyer's Agent in 2020
Terry Miller
Realty ONE Group Limitless
(715) 833-1900
48 Total Sales
-
J
Seller's Agent in 2015
Jeffrey Hazuga
Hazuga Realty
Map
Source: Northwestern Wisconsin Multiple Listing Service
MLS Number: 894882
APN: 13-1058
- 1320 Keith St
- 1418 Keith St
- 1814 Hogeboom Ave
- 1540 Fenwick Ave
- 1609 Fenwick Ave
- 2126 Hogeboom Ave
- 2015 Valmont Ave
- 604 Harriet St
- 1805 Main St
- 1524 Emery St
- 1438 Emery St
- 1507 Main St
- 1028 Chauncey St
- 632 Gilbert Ave
- 1037 Barland St Unit 1 & 2
- 435 Jefferson St
- 1503 Drummond St
- 1515 S Farwell St
- 748 Club View Ln
- 2811 Swallowtail Ct
