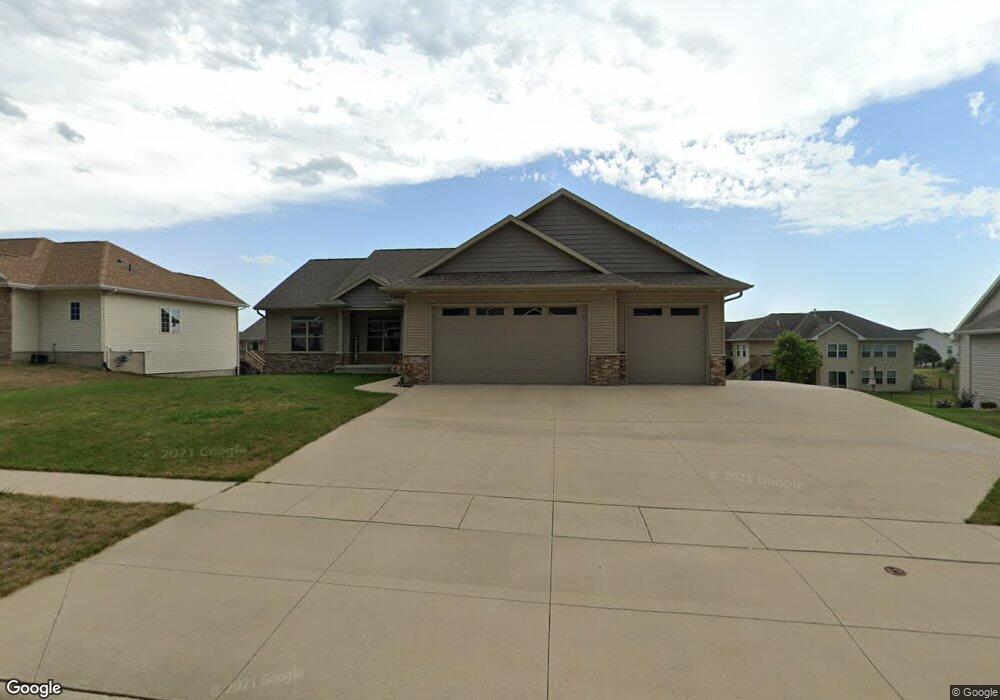
1907 Hoover Trail Cir SW Cedar Rapids, IA 52404
Highlights
- Fireplace in Kitchen
- Ranch Style House
- Living Room
- Prairie Ridge Elementary School Rated A-
- 4 Car Attached Garage
- Central Air
About This Home
As of October 2023Welcome Home! This beautiful 3 bed, 2 1/2 bath well maintained home is ready for you! The main level features and open floor plan. Birch cabinets and granite counter tops in the kitchen and all appliances stay! Spacious screened in porch overlooks partially fenced yard. Your main floor living room features a gas fireplace, large windows, and an open staircase to the lower walk out level. The master has 10' trey ceiling, walk in closet and master bath with large tiled shower. Main level full bath includes granite vanity. Mud room, laundry room complete with folding station and cabinet storage, and a half bath compliment the main level as well. The garage is a man's dream!!! 12' doors, 36' deep, wired for heating, extra concrete slab to west of garage, 1008 sq ft!!!! The lower level is framed for 2 bedrooms, bath, and spacious family room. This home is ready for your family! Call to schedule your showing!
Home Details
Home Type
- Single Family
Est. Annual Taxes
- $5,788
Year Built
- 2011
Lot Details
- 0.28 Acre Lot
- Lot Dimensions are 100 x 120
Home Design
- Ranch Style House
- Brick Exterior Construction
- Vinyl Construction Material
Interior Spaces
- 1,790 Sq Ft Home
- Electric Fireplace
- Family Room
- Living Room
- Basement Fills Entire Space Under The House
- Laundry on main level
Kitchen
- Range
- Microwave
- Dishwasher
- Disposal
- Fireplace in Kitchen
Bedrooms and Bathrooms
- 3 Main Level Bedrooms
Parking
- 4 Car Attached Garage
- Garage Door Opener
Utilities
- Central Air
- Heating Available
- Gas Water Heater
Ownership History
Purchase Details
Home Financials for this Owner
Home Financials are based on the most recent Mortgage that was taken out on this home.Purchase Details
Home Financials for this Owner
Home Financials are based on the most recent Mortgage that was taken out on this home.Purchase Details
Purchase Details
Home Financials for this Owner
Home Financials are based on the most recent Mortgage that was taken out on this home.Similar Homes in Cedar Rapids, IA
Home Values in the Area
Average Home Value in this Area
Purchase History
| Date | Type | Sale Price | Title Company |
|---|---|---|---|
| Warranty Deed | $285,000 | None Available | |
| Warranty Deed | $270,000 | None Available | |
| Warranty Deed | $44,500 | None Available | |
| Corporate Deed | $46,500 | None Available | |
| Contract Of Sale | $46,900 | None Available |
Mortgage History
| Date | Status | Loan Amount | Loan Type |
|---|---|---|---|
| Open | $413,800 | Credit Line Revolving | |
| Closed | $258,187 | VA | |
| Previous Owner | $243,378 | New Conventional | |
| Previous Owner | $42,900 | Seller Take Back |
Property History
| Date | Event | Price | Change | Sq Ft Price |
|---|---|---|---|---|
| 10/12/2023 10/12/23 | For Sale | $420,000 | 0.0% | $154 / Sq Ft |
| 10/04/2023 10/04/23 | Sold | $420,000 | +47.4% | $154 / Sq Ft |
| 03/07/2018 03/07/18 | Sold | $285,000 | 0.0% | $159 / Sq Ft |
| 02/03/2018 02/03/18 | Pending | -- | -- | -- |
| 02/02/2018 02/02/18 | For Sale | $285,000 | -- | $159 / Sq Ft |
Tax History Compared to Growth
Tax History
| Year | Tax Paid | Tax Assessment Tax Assessment Total Assessment is a certain percentage of the fair market value that is determined by local assessors to be the total taxable value of land and additions on the property. | Land | Improvement |
|---|---|---|---|---|
| 2023 | $7,256 | $413,800 | $78,400 | $335,400 |
| 2022 | $6,960 | $336,400 | $71,300 | $265,100 |
| 2021 | $7,192 | $329,200 | $64,100 | $265,100 |
| 2020 | $7,192 | $324,500 | $59,400 | $265,100 |
| 2019 | $6,294 | $280,600 | $52,300 | $228,300 |
| 2018 | $5,576 | $280,600 | $52,300 | $228,300 |
| 2017 | $5,788 | $265,800 | $52,300 | $213,500 |
| 2016 | $5,195 | $240,100 | $46,000 | $194,100 |
| 2015 | $5,191 | $241,281 | $45,980 | $195,301 |
| 2014 | $5,004 | $241,281 | $45,980 | $195,301 |
| 2013 | $4,752 | $241,281 | $45,980 | $195,301 |
Agents Affiliated with this Home
-
N
Seller's Agent in 2023
Nonmember NONMEMBER
NONMEMBER
-
Laura Soride

Buyer's Agent in 2023
Laura Soride
RE/MAX Affiliates
(319) 400-0821
367 Total Sales
-
Melea Ballou
M
Seller's Agent in 2018
Melea Ballou
Pinnacle Realty LLC
(319) 777-4431
29 Total Sales
-
Amy Starr

Buyer's Agent in 2018
Amy Starr
Keller Williams Legacy Group
(319) 431-5363
86 Total Sales
Map
Source: Cedar Rapids Area Association of REALTORS®
MLS Number: 1800699
APN: 19141-30005-00000
- 6212 Hoover Trail Rd SW
- 6320 Prairie Rose Cir SW
- 1712 Hoover Trail Ct SW
- 1808 Scarlet Sage Dr SW
- 6315 Muirfield Dr SW
- 6614 Scarlet Rose Cir SW
- 1301 Scarlet Sage Dr SW
- 5937 Muirfield Dr SW Unit 2
- 6221 Muirfield Dr SW
- 5901 Muirfield Dr SW Unit 4
- 1506 Wheatland Ct SW
- 7015 Harlan Eddy Dr SW
- 7013 Harlan Eddy Dr SW
- 7011 Harlan Eddy Dr SW
- 6720 Artesa Bell Dr
- 6806 Artesa Bell Dr
- 7006 Colpepper Dr SW
- 7102 Colpepper Dr SW
- 4908 Harvest Ct SW
- 4708 Pueblo St SW
