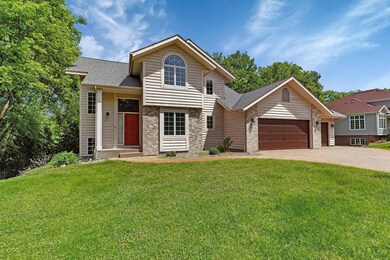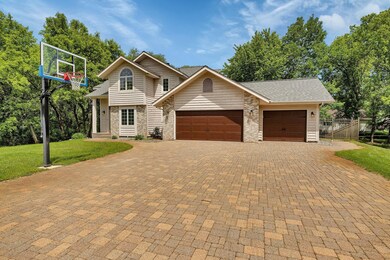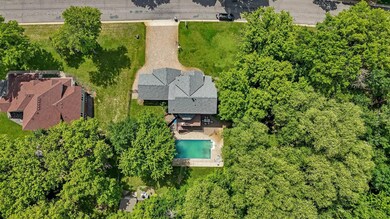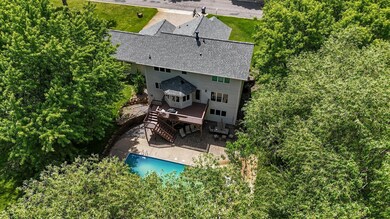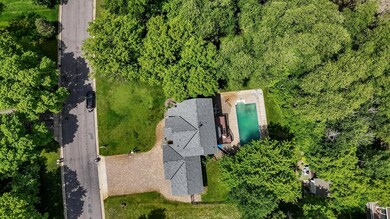
1907 Meadow Rose Blvd Saint Cloud, MN 56301
Highlights
- Heated In Ground Pool
- Home Office
- The kitchen features windows
- No HOA
- Stainless Steel Appliances
- 3 Car Attached Garage
About This Home
As of July 2024Your Beautiful, staycation home with gorgeous yard featuring in-ground heated pool surrounded by paver patio and decorative lighting, is located right here in Tiffany Park! Tons of entertaining possibilities from the outdoor spaces and inside where you'll find a fantastic kitchen, both formal and informal dining areas, and walkout lower! The family chef will love the granite tops and large island, and the gas FP can be enjoyed from informal dining space as well as the main floor living room. 3 upper-level bedrooms include a large primary suite w/a gorgeous beautifully renovated private bath & large walk-in closet. The lower level offers a 4th bedroom, office complete with built ins and huge family/rec space with built ins. Don't miss this showcase and enjoy summers by the heated pool ~ perfectly situated in a beautiful south St Cloud neighborhood, with an easy commute via Hwy 15.
Last Agent to Sell the Property
Coldwell Banker Realty Brokerage Phone: 320-267-1077 Listed on: 06/01/2024

Home Details
Home Type
- Single Family
Est. Annual Taxes
- $4,322
Year Built
- Built in 1993
Lot Details
- 0.52 Acre Lot
- Lot Dimensions are 162x184x100x178
- Property is Fully Fenced
- Few Trees
Parking
- 3 Car Attached Garage
Interior Spaces
- 2-Story Property
- Family Room
- Living Room with Fireplace
- Dining Room
- Home Office
Kitchen
- Range
- Microwave
- Dishwasher
- Stainless Steel Appliances
- Disposal
- The kitchen features windows
Bedrooms and Bathrooms
- 4 Bedrooms
Laundry
- Dryer
- Washer
Finished Basement
- Walk-Out Basement
- Basement Fills Entire Space Under The House
- Basement Window Egress
Additional Features
- Heated In Ground Pool
- Forced Air Heating and Cooling System
Community Details
- No Home Owners Association
Listing and Financial Details
- Assessor Parcel Number 82515400342
Ownership History
Purchase Details
Home Financials for this Owner
Home Financials are based on the most recent Mortgage that was taken out on this home.Purchase Details
Purchase Details
Similar Homes in Saint Cloud, MN
Home Values in the Area
Average Home Value in this Area
Purchase History
| Date | Type | Sale Price | Title Company |
|---|---|---|---|
| Deed | $412,000 | -- | |
| Warranty Deed | $315,000 | Ancona Title | |
| Interfamily Deed Transfer | -- | Ancona Title |
Property History
| Date | Event | Price | Change | Sq Ft Price |
|---|---|---|---|---|
| 07/01/2024 07/01/24 | Sold | $412,000 | -5.3% | $139 / Sq Ft |
| 06/07/2024 06/07/24 | Pending | -- | -- | -- |
| 06/01/2024 06/01/24 | For Sale | $434,900 | +52.6% | $147 / Sq Ft |
| 03/08/2013 03/08/13 | Sold | $285,000 | -4.7% | $96 / Sq Ft |
| 02/01/2013 02/01/13 | Pending | -- | -- | -- |
| 11/30/2012 11/30/12 | For Sale | $299,000 | -- | $101 / Sq Ft |
Tax History Compared to Growth
Tax History
| Year | Tax Paid | Tax Assessment Tax Assessment Total Assessment is a certain percentage of the fair market value that is determined by local assessors to be the total taxable value of land and additions on the property. | Land | Improvement |
|---|---|---|---|---|
| 2024 | $4,330 | $335,800 | $100,000 | $235,800 |
| 2023 | $4,330 | $335,800 | $65,000 | $270,800 |
| 2022 | $3,770 | $273,900 | $65,000 | $208,900 |
| 2021 | $3,772 | $273,900 | $65,000 | $208,900 |
| 2020 | $3,894 | $273,900 | $65,000 | $208,900 |
| 2019 | $3,952 | $273,900 | $65,000 | $208,900 |
| 2018 | $3,718 | $256,500 | $65,000 | $191,500 |
| 2017 | $3,622 | $238,700 | $65,000 | $173,700 |
| 2016 | $3,350 | $0 | $0 | $0 |
| 2015 | $3,306 | $0 | $0 | $0 |
| 2014 | -- | $0 | $0 | $0 |
Agents Affiliated with this Home
-
Chris Hauck

Seller's Agent in 2024
Chris Hauck
Coldwell Banker Burnet
(320) 267-1077
281 Total Sales
-
David Vee

Buyer's Agent in 2024
David Vee
Edina Realty, Inc.
(320) 420-0890
317 Total Sales
-
J
Seller's Agent in 2013
Jill Johnson
Keller Williams Integrity NW
-
J
Buyer's Agent in 2013
Josh Hirschfeld
Hirschfeld Real Estate
Map
Source: NorthstarMLS
MLS Number: 6539990
APN: 82.51540.0342
- 2806 Jasmine Ct
- 2520 Cooper Ave S
- 2705 Serenity Dr
- 2512 21st Ave S
- 3113 Partridge Cir
- 2712 Edward Dr
- 1538 Katrina Ct
- 1827 Haller Way
- 2821 15th Ave S
- 2508 Walden Way
- 2255 Chelmsford Ln
- 3021 15th Ave S
- 2240 Chelmsford Ln
- 2601 Atwood Dr
- 3134 15th Ave S
- 2412 Heritage Dr
- 1729 Cooper Ave S
- 3305 Cooper Ave S
- 1704 Prairie Hill Rd
- 2415 Field Ct

